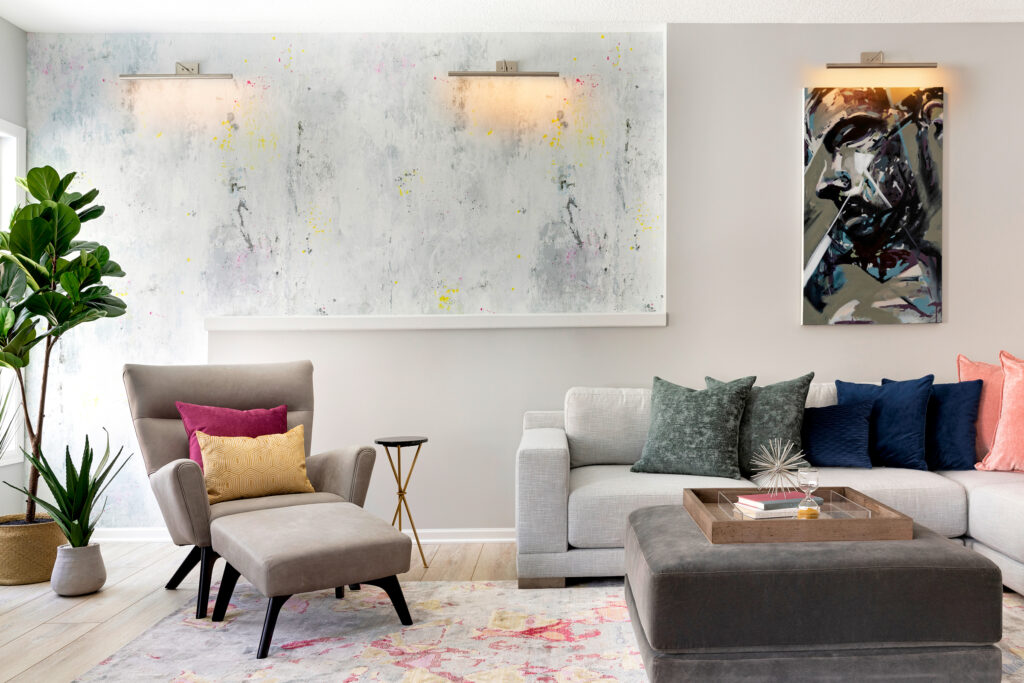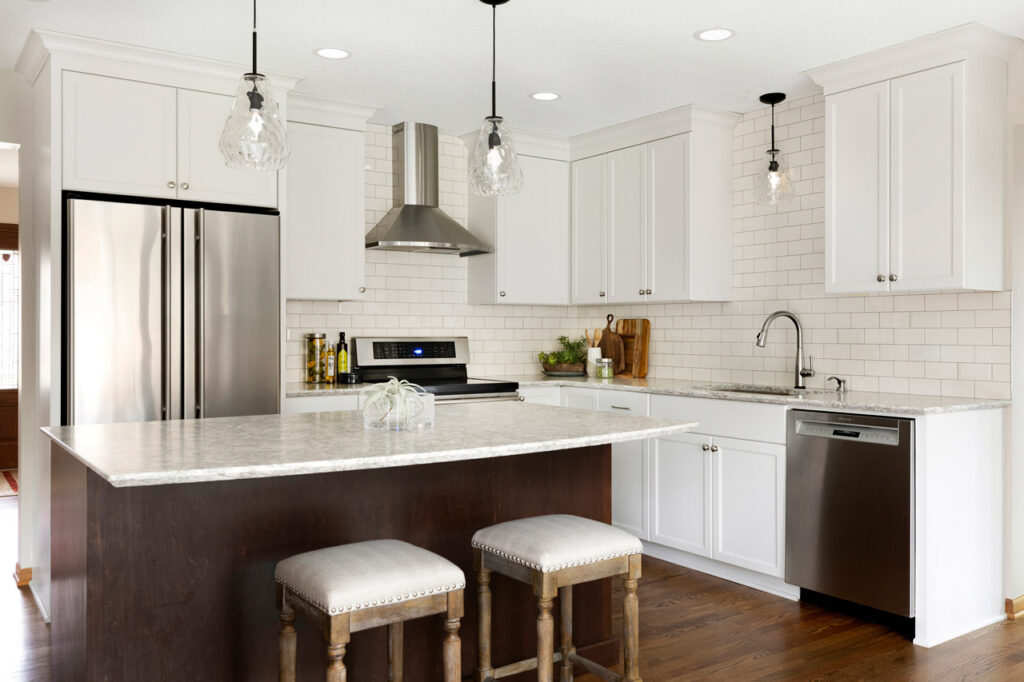How to Design a Space That Will Grow With Your Family
Creating a dream home is about more than remodeling your bathroom or kitchen. No matter what phase of life you’re in, it’s always a good idea to think ahead to the future and where you plan to be within the next decade or more.
At Che Bella Interiors Design + Remodeling, we love helping our clients create spaces that are beautifully theirs. We also understand that there are certain design elements that can make daily life with children, pets, and other family members easier and a lot more comfortable. It’s why we encourage our clients to think about who might be living in their household in the future, before taking on a renovation or remodeling project.
As experts in interior design and remodeling, we’ve compiled a list of considerations to help you design a space you love that will grow with your family.
1. Think About Future Plans
The first step in designing a home that will grow with your family is to think about the future. Do you and your spouse or partner plan to have children? Is there a chance your aging parents might need to move in within the next 10 years? It’s important to have this conversation as a couple or family to determine how this might affect your need for space inside your home.
2. Start with Kitchens and Bathrooms
When designing your family’s dream home, start with the need for spaces like kitchens and bathrooms. It’s much easier to convert a living space to a bedroom versus trying to add another bathroom or a larger kitchen later.
Depending on your ideas of what your family looks like in five or 10 years, you might consider adding an extra half-bath or creating a large open kitchen where everyone can gather around at the end of the day. For those who see themselves taking care of an older parent or grandparent, certain accommodations might be necessary to allow for aging-in-place upgrades.
Remembering that all these things take extra electrical and plumbing work and addressing those needs now can save you time and money in future remodeling costs.
==> See the beautiful transformation in “The Timeless”, an Eagan, MN kitchen remodel by Che Bella Interiors Design + Remodeling
3. Think Up or Down for More Living Space
If your home has a basement or attic, you’re in luck. These spaces are often easily remodeled to give you extra square footage with minimal effort. Why? The exterior walls are already intact so it then becomes a matter of finishing the interior with walls, flooring, furniture and décor.
As interior designers in the Twin Cities, we often help homeowners plan attic and basement remodeling projects. Sometimes these changes can be as simple as putting up drywall and finishing the space while other projects may require complete overhauls of HVAC units, adding stairs, and more.
Don’t feel like you’re stuck in your current floor plan as your family grows if you have the option to use an attic or basement.

==> A love of art and a twist of inspiration from a recent visit to Amsterdam fueled this Savage, MN basement renovation
4. Choose the Right Furnishings and Touches
The other thing to remember is your short-term needs by choosing the right furnishings and personal touches.
For example, if you’re newly married and plan on having children in the next few years, selecting window coverings that do not require cords is a good idea for safety. This saves you the time and effort of changing them out later when your little one reaches the toddler stage.
Or maybe you’re empty nesters who like to entertain the whole family and need a custom sectional or dining table. There are many options for custom furniture in Minneapolis that make this possible.
5. Keep a List of Non-Negotiables
Every family has a certain list of requirements to live comfortably that, from a design perspective, we consider to be non-negotiables.
For example, maybe you absolutely must have a large laundry room with a dog washing station to accommodate your family’s love for German Shepherds. Or you have two young boys that will eventually be teenagers who eat everything in sight, so a large pantry is a must.
Ensuring that you have all the comfort and storage options necessary to enhance daily life for your family is important. Take time to think about what those items are and how they relate to each person’s needs.
6. Choose Features and Pieces That Can Evolve Later
Finally, choose features and decor pieces for your space that can evolve later as your needs grow. Need a few ideas? A modular sofa that converts to a large sectional is a good idea for when the kids get bigger or your adult children start bringing over the grandkids.
Or maybe you’re ready to think about downsizing as your children move out to start their own lives. Choosing pieces that cover your needs as empty nesters might be a better option than trying to decorate for right now, depending on the situation.
Either way, focusing on what’s to come is the best way to design a space that meets the changing needs of your household.
Let Che Bella Help You Create a Space That is Beautifully Yours
Your home is the place where your family makes lifelong memories. When designing a home to grow with your needs, it’s important to look towards the future and think about major aspects that can make it easier to expand later.
Need a little help getting started? Our team of experts at Che Bella Interiors Design + Remodeling offers a full range of services, including expert design advice and home remodeling in Minneapolis. Let us help you create a space that is beautifully yours, for years to come.








