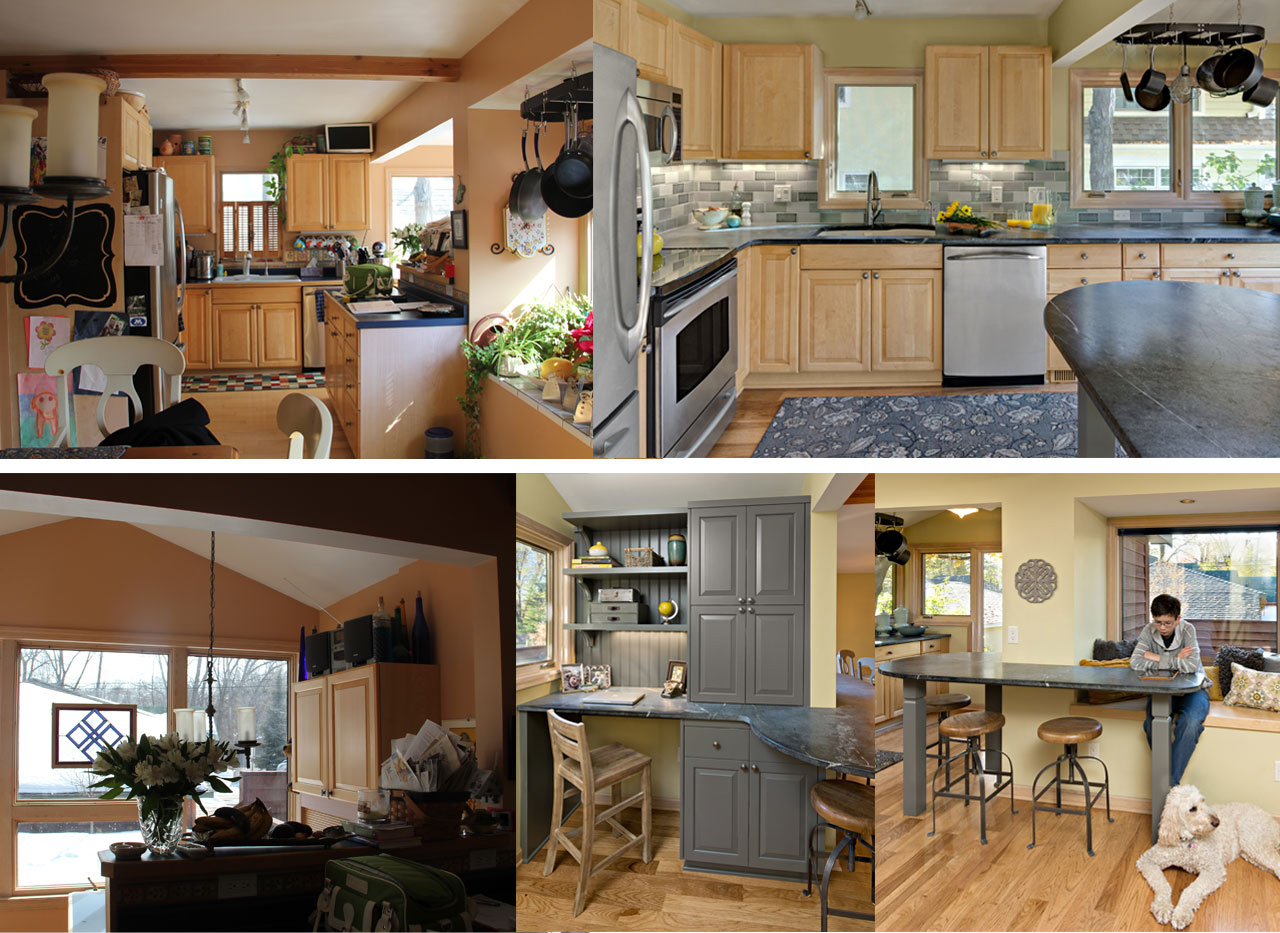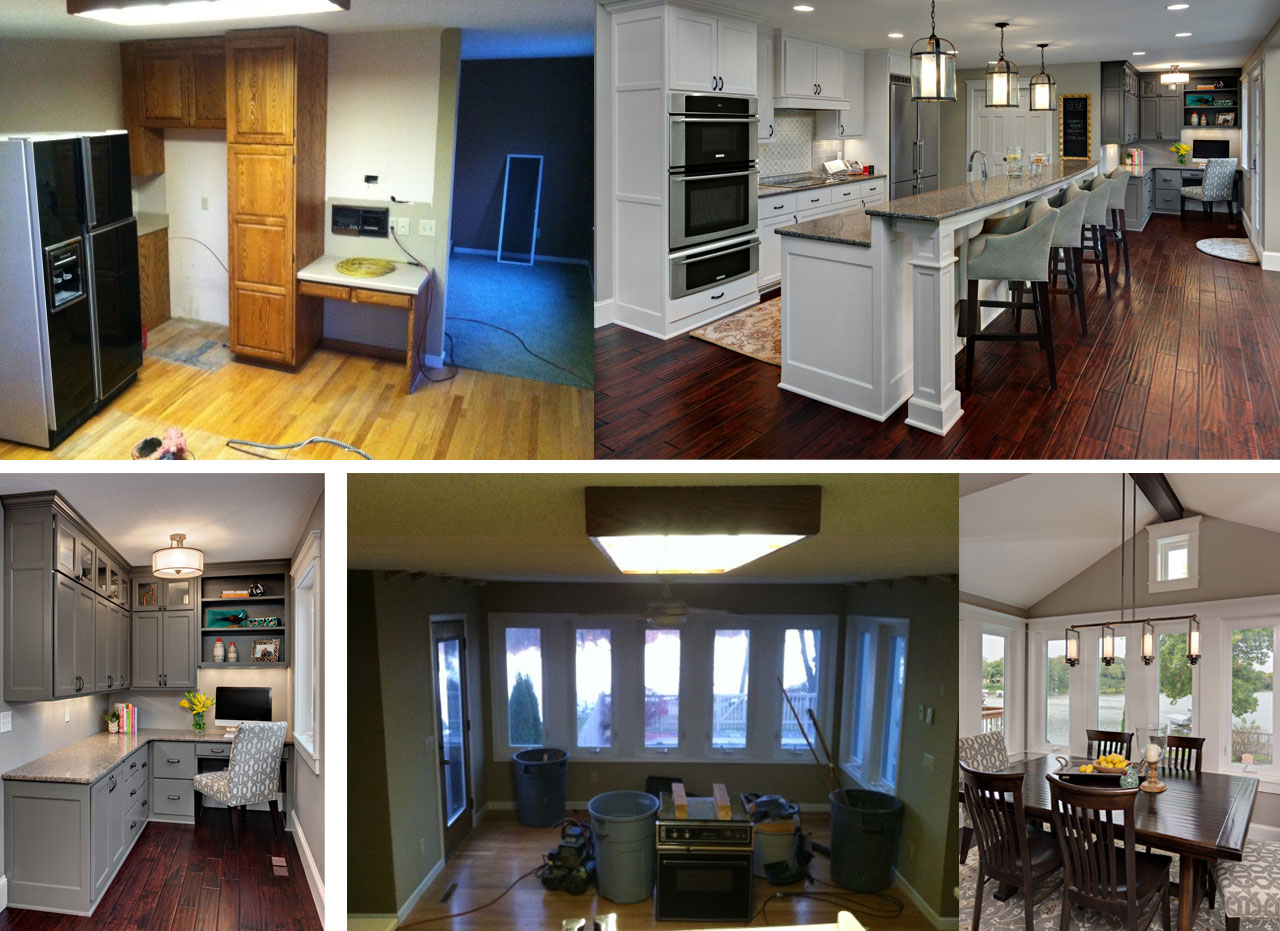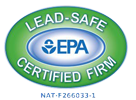Before & After Stories: Kitchen Renovations [Part 2]
Welcome back to our Before & After Stories feature. Our goal with this series is to show you that even with restrictions or reuse of specific components, big transformations can still happen.
In our continuation of the series, we’re keeping the spotlight on kitchen renovations. First up, highlights of a project where we got very creative with a small space, reusing as much of the existing kitchen as possible. The second story reflects a larger change to the surrounding area of the kitchen, allowing a large walk-in pantry and desk area to be incorporated.
Did you miss our first two kitchens in the series? Click here to learn more about the stories behind the kitchen remodels that featured little to no structural modifications.
1800s HOME KITCHEN REMODEL – TONKA BAY, MN
Located on a bay of Lake Minnetonka, this wonderful home had an interesting layout after a previous homeowner added on new additions to the home over time. One of the additions included a small sunken area off the kitchen full of windows. The only family member that was currently using the space was the family dog, keeping watch for people and squirrels that might be approaching the house.

Main functional issues:
- Sunken section of Kitchen (behind half wall) that wasn’t useable for much of anything
- Congested with a small amount of counter space
- Family hub of the home, but not a layout that allowed for more than one person in the space
Main client requests:
- Reuse all existing cabinets
- Allow remodel to feel like it has connection with the rest of the space and not feel too out of place
- Raise sunken floor
- Add a space to do homework after school while someone is making dinner
- Remove the congested feeling as much as possible
Improvements incorporated in design plan:
- Custom floating countertop design that created an eat-in kitchen as well as a nook for homework
- Moved section of cabinets along the half wall along the perimeter of the Kitchen once the floor was raised
- Soapstone countertops allowed the Kitchen to feel older with a bit of patina
- Backsplash tiles featured a mix of handmade and various finishes to feel more ‘collected’ and add character
- Repurposed window box as a seat for additional conversation area
- Lots more countertop, allowing for ease of prep and more cooks in the Kitchen
Visit our project portfolio to see more photos of this beautiful Tonka Bay, MN kitchen renovation.
TRANSITIONAL KITCHEN REMODEL – PRIOR LAKE, MN
Our clients purchased a home on Prior Lake that had great views, but a funky layout to the main level. The existing Kitchen was hexagonal in shape and butted up to an unused formal dining as well as a sunken two-story great room. Knowing that their Kitchen would be the hub of their home, they wanted to increase the size and have it feel more like an open concept.

Main functional issues:
- Awkward divided rooms and angles
- No use for a formal dining and informal dining that were side-by side
- Nearby two story great room with sunken floor that butted up to Kitchen
- Low feeling ceiling heights
Main client requests:
- Incorporate a desk space and large walk-in pantry
- Break up ceiling at bump out for dining table to lift the low ceiling height feel
- Create seating in the hub of the Kitchen
- Design a layout that allowed for ample movement for the busy family
Improvements incorporated in design plan:
- Two-tier island to hide any clutter on island when prepping
- New door to deck in desk area vs. in dining space
- Large pantry with pocket doors to provide access when prepping meals
- Better flow around the new hub of the main floor
Visit the project portfolio to see more photos of this beautiful Prior Lake, MN kitchen renovation.
Beautiful Changes Don’t Have to Come in Big Packages – Let Che Bella Interiors Help You Navigate Your Kitchen Renovation Project.
Kitchens are one of the most used spaces within a home. If you are thinking about a full-on kitchen remodel or just a refresh for your Minnetonka, Prior Lake, or greater Twin Cities Minnesota home, there really is no ‘set’ path. Each home and each homeowner is unique, and your solution should be unique as well. At Che Bella Interiors, we know the right questions to ask and the right steps to take. Team up with our experienced designers, and we’ll guide you through the entire kitchen renovations process, taking into account any restrictions or requests you bring to the table, all without sacrificing aesthetics! Contact us today and let YOUR story become the next happy ending we help create!







