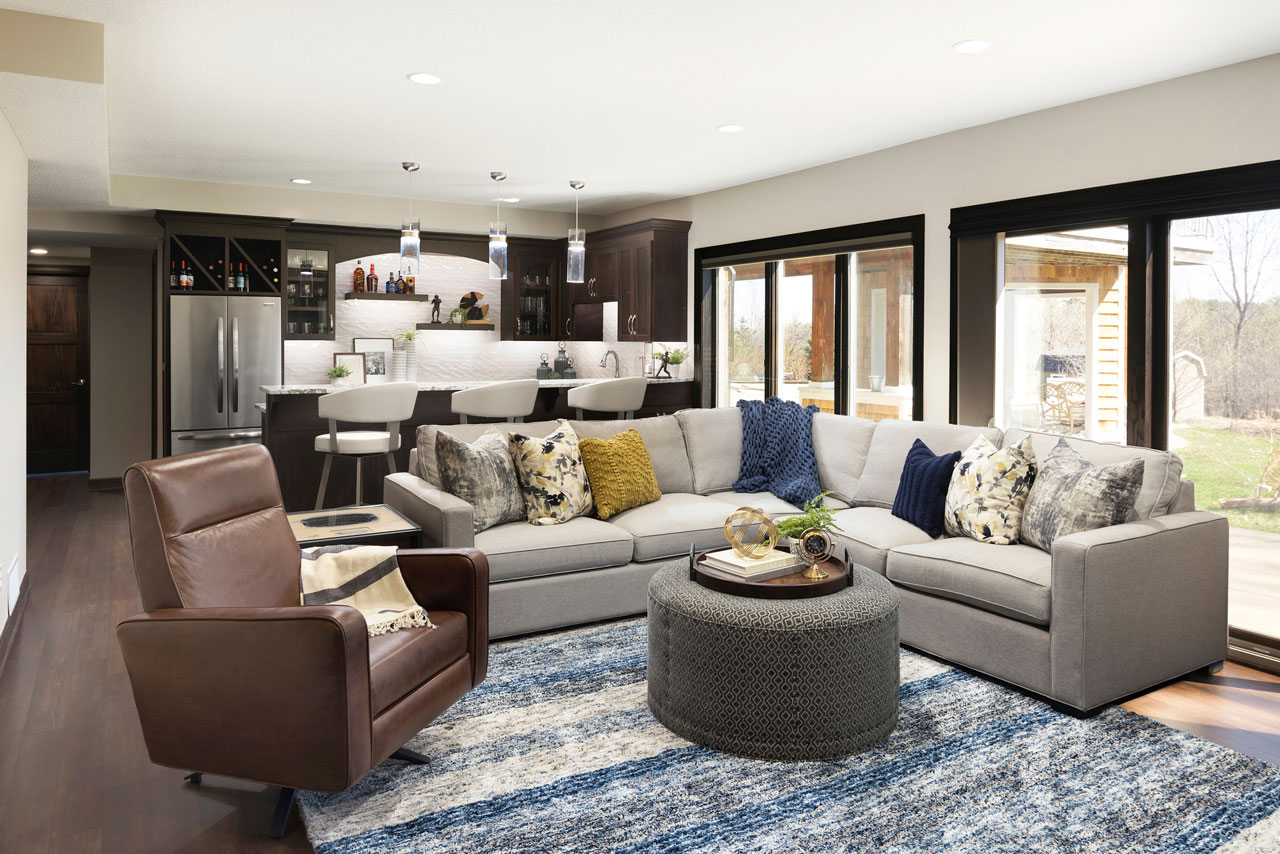Design, Layout and Space Planning

Design, Layout & Space Planning | Minneapolis & St. Paul
When it comes to building a new space or remodeling your home, a beautiful and well-designed floor space is key to getting the project off on the right foot. Now don’t get us wrong. We also swoon over gorgeous custom cabinetry, sumptuous fabrications, and luxe finishes, but behind every great interior design project is a thoughtful and meticulously crafted design layout and proper space planning.
What is Space Planning?
Space planning is a fundamental part of the interior design process. It determines how the space should be laid out and used. A space plan starts with an analysis of the needs and functions for the room. An understanding of what will take place in the room helps interior designers determine circulation patterns that define how people will move through the space. From there, the Che Bella team can come up with creative solutions that enhance your interiors.
Key Elements
Layout and space planning involved all kinds of psychological and spacial considerations to plan an interior environment. Here’s just a glimpse of what goes into the process:
Functionality
The key to a functional space is to keep in mind the purpose of the room. Our team considers the room’s purpose and its relationship to other spaces to craft a thoughtful design. We have years of experience creating beautifully designed spaces.
Furniture
Your furniture pieces should match the ambiance of the decor and leave room to move around them. Developing a furniture layout can bring a new sense of life to a room.
Thoughtful Material Selection
Quality affects how the room is experienced. We carefully consider everything like tile, carpet, etc. to ensure the material is built to last.
Visual Appeal
Interior designs that are intended to be psychologically or emotionally appealing can be accomplished by the shape, size and scale of the interior, or use of certain materials, colors and textures.
Visualize Your New Design
Floor plans, sketches, and 3D visualization set the stage for how you will use your space to maximize its best features and layout – and your budget. It is – quite literally – the visual roadmap of how your design dream will become a reality.
It is also a shared tool for homeowners, contractors, and interior designers to make sure everyone is on the same page about how the project will be brought to life. Whether we are in charge of project management from concept to completion or working alongside your builder or remodeler, we can help you prepare plans, elevations, and complete interior design that put your space to work for you. It all starts with smart room design layout and space planning.
Planning Your Dream Space
At Che Bella Interiors, our design layout and interior space planning services help make your place beautifully yours. We meet with you to learn more about your vision and how the space needs to look, flow, and function for your needs and budget.
- Modernizing an outdated U-shaped kitchen that doesn’t work for today’s busy family? Check.
- Designing a master bath to maximize treehouse views? Check.
- Bringing a hint of glam and smart entertaining touches to completely transform a lower level? Check.
- Have a vision for your space? Let us create a design concept and space plan just for you.
Let’s Connect!
View our Portfolio to see projects our design team created for clients and get inspired with interior design ideas. Contact us to learn more about our interior design process and space planning services.
For more information on our interior design services, visit our Services page.
our process
Each project begins with a meeting to understand your goals and expectations. We want to better understand who you are and what the space needs to do for you and your family. We will discuss project location, goals, budget, time frame, etc.
The Letter of Agreement is a written confirmation that outlines the overall project scope and design fees. After the initial interview we meet in person to present the Letter of Agreement, and answer any additional questions you may have. Once the agreement is finalized we collect the design retainer and get busy working on your design plan.
Our team will create design solutions that meets your needs and showcases your personal style. This may include detailed space plans, furniture plans, elevations and sketches. This phase also includes providing recommendations for finishes, materials, furnishings, fabrics, lighting, and more. After we finish gathering all the right variables for your project we meet with you to review the plans and material recommendations. We then finalize your design drawings so we can move to the next phase of the design process.
During the design documentation phase we detail out all of the drawings so everyone understands the overall design intent and so we can gather accurate bids from our necessary trade partners. This may include specifying all finishes and fixtures to include flooring, countertops, wall treatments, lighting, cabinetry, hardware, etc.
This is where all the details and planning come to life! If necessary, we create an overall schedule/timeline for the implementation of your project. We coordinate and work closely with each trade partner and are available to answer any and all questions as the remodeling phase unfolds. Following construction, we coordinate the delivery and installation of your new furnishings, accessories and artwork.
We value each and every one of our clients and their project and strive for superior customer service. We complete projects with the utmost attention to detail and work hard to create a seamless design process that is interactive and enjoyable.






