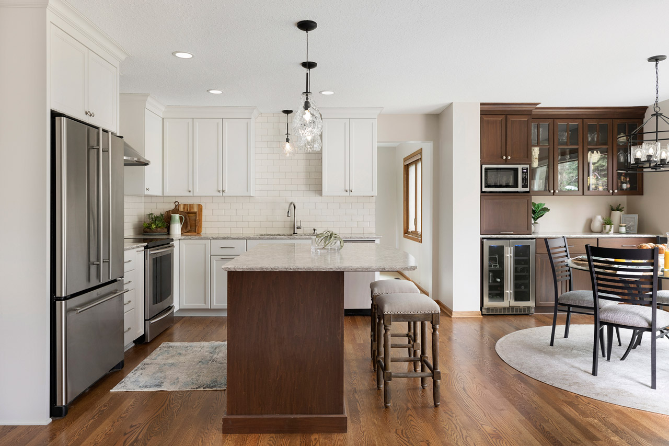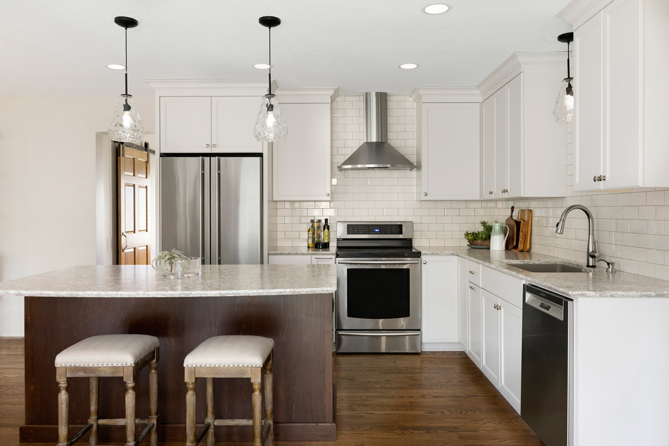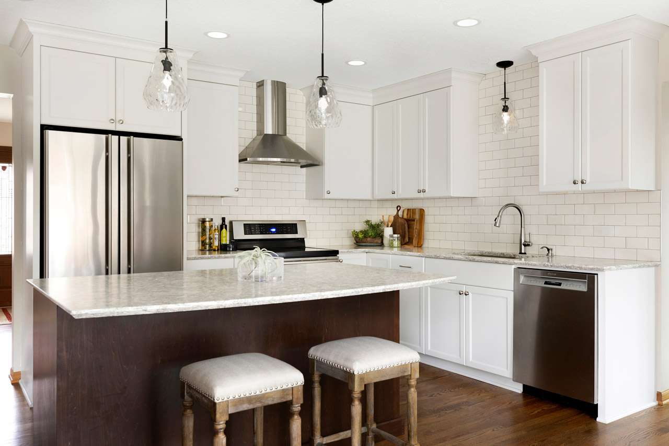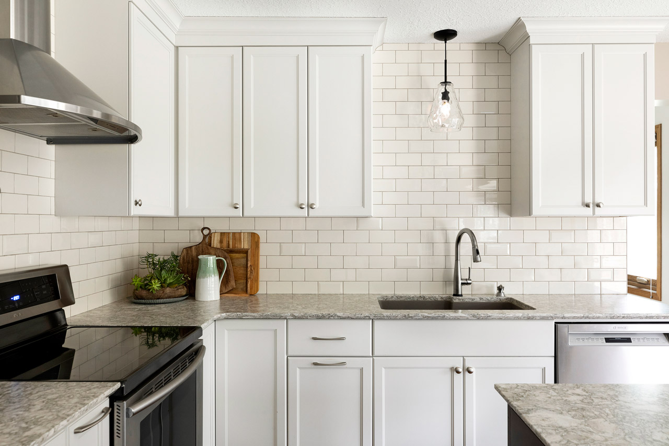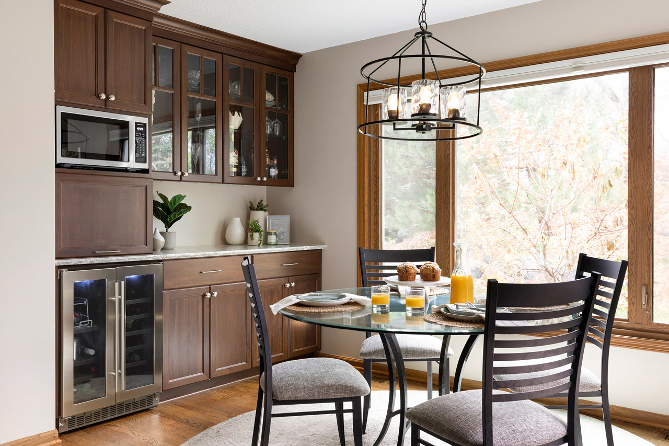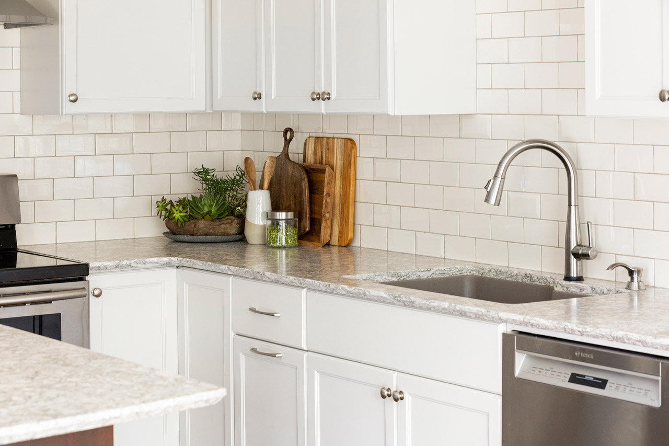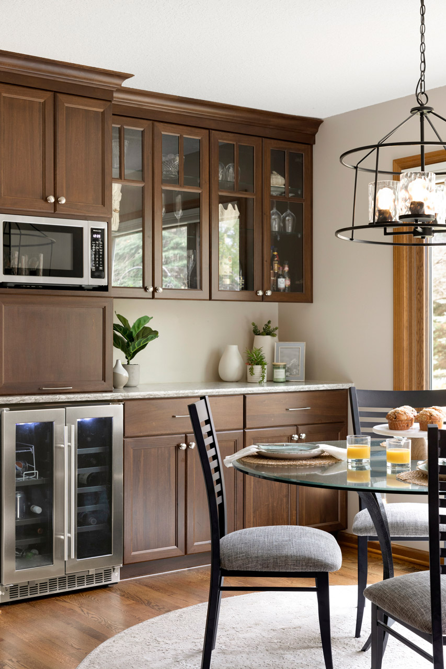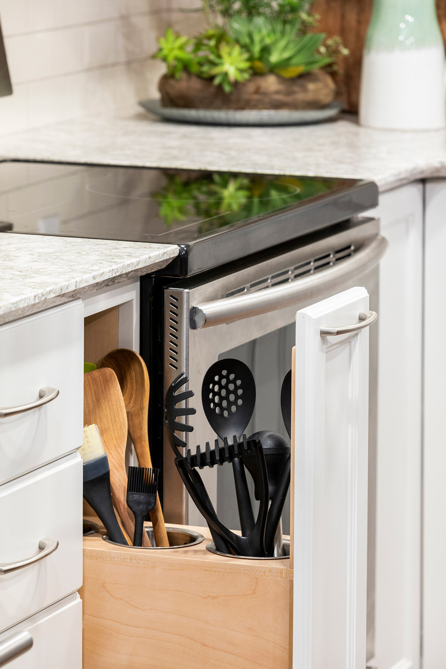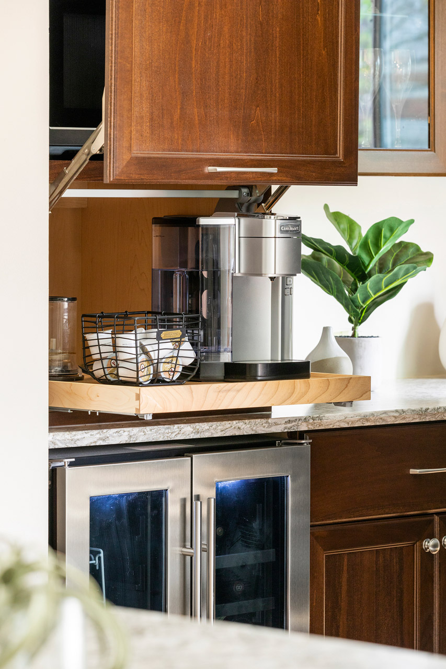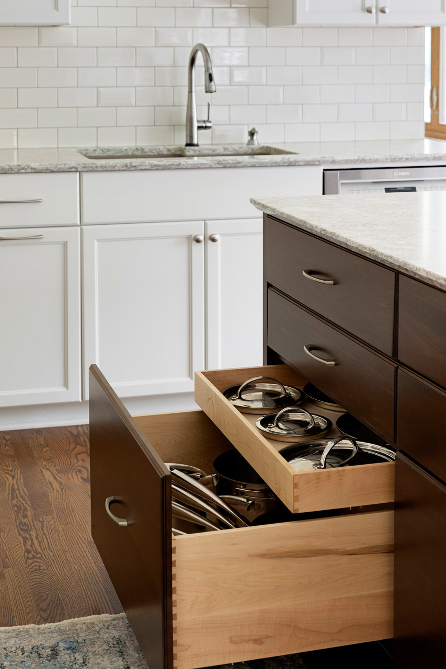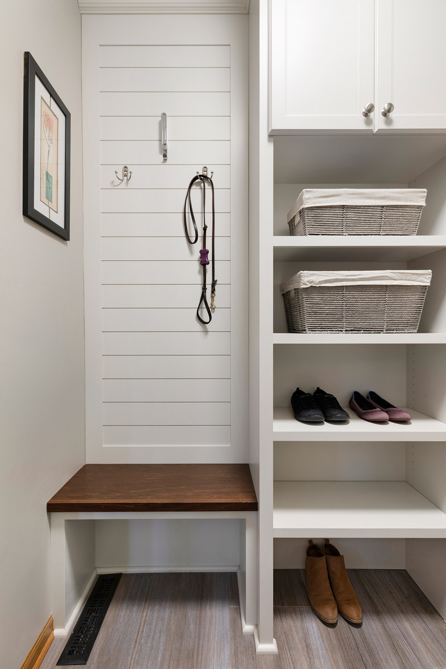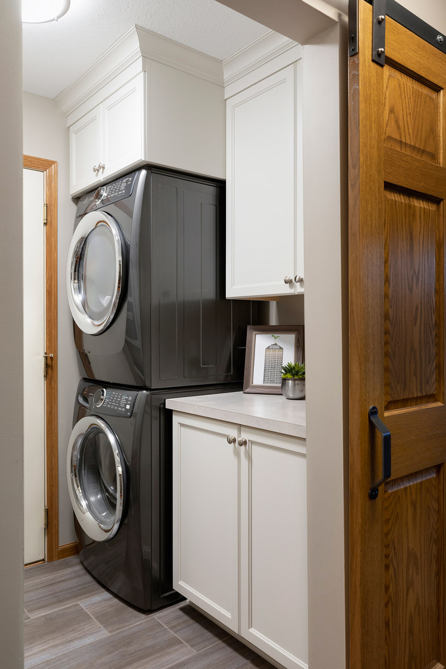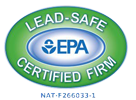Timeless
Eagan, MN
Kitchen Remodel-Main Level Remodel
When we were hired for this project the home was stuck in the original 1980s design style of it’s original construction. A large fluorescent ceiling soffit detail was the center of attention in the Kitchen and the tight mudroom/laundry entry from the garage was lacking organization and efficiency. A view-through window from the kitchen sink to the formal dining was an additional interesting design detail from the original builder.
We brightened, re-organized and redesigned several facets of the main level to give them home an incredibly efficient and more functional feel. We extended the wood floors into the Living Room, provided a better layout in the Kitchen and added additional cabinetry in the adjoining informal dining room. In the mudroom we stacked the washer/dryer to allow for better storage on both sides of the tiny space.
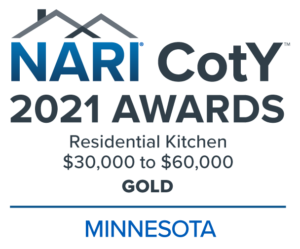
Che Bella has helped countless craft a design that’s right for their home.

