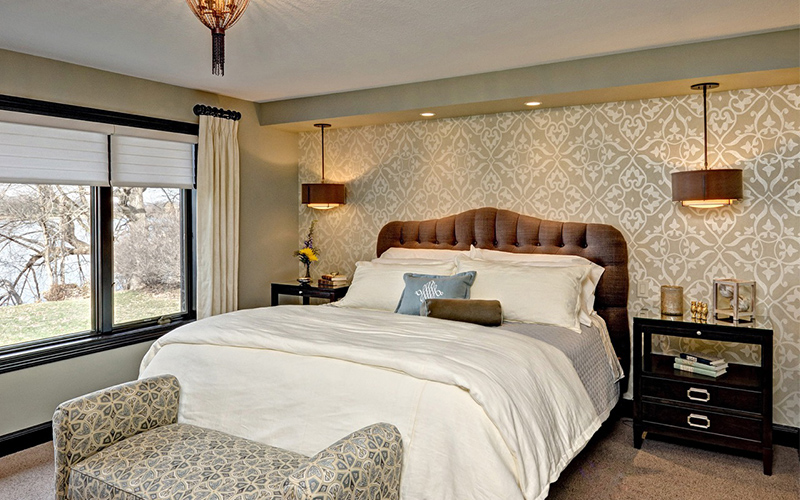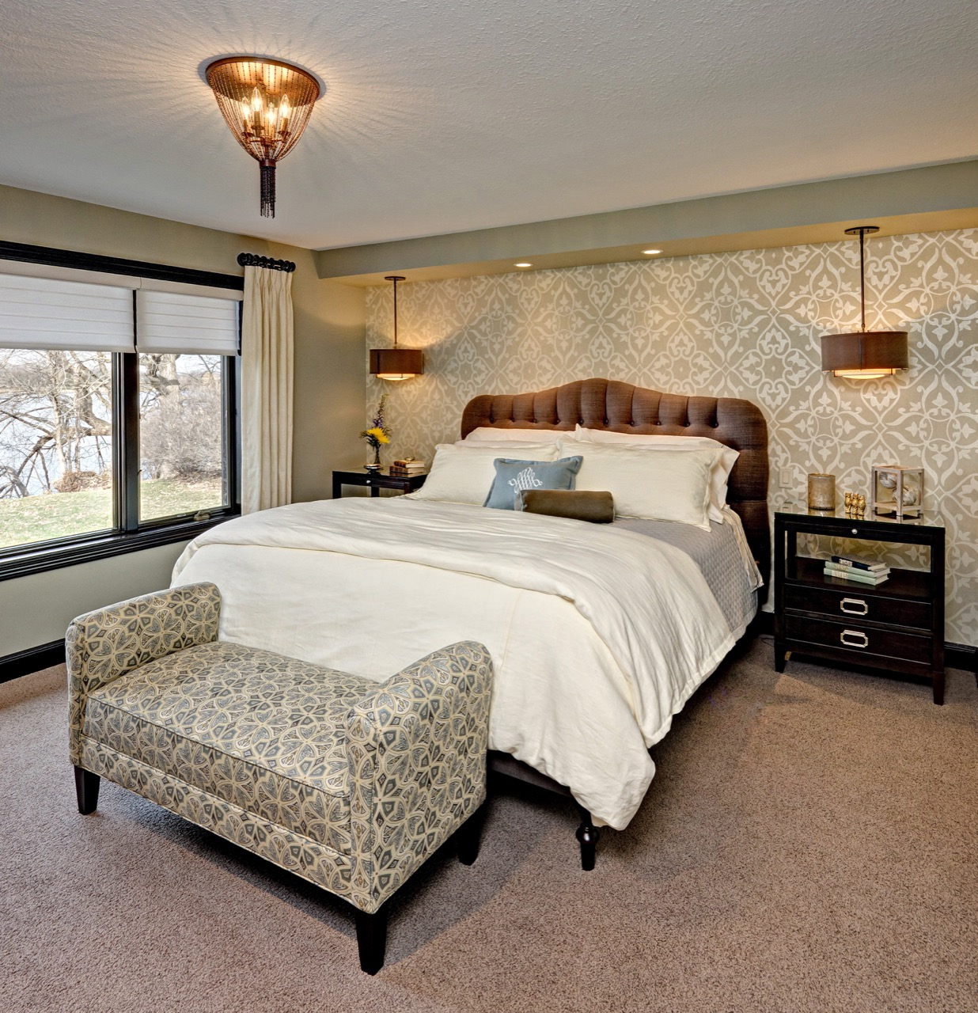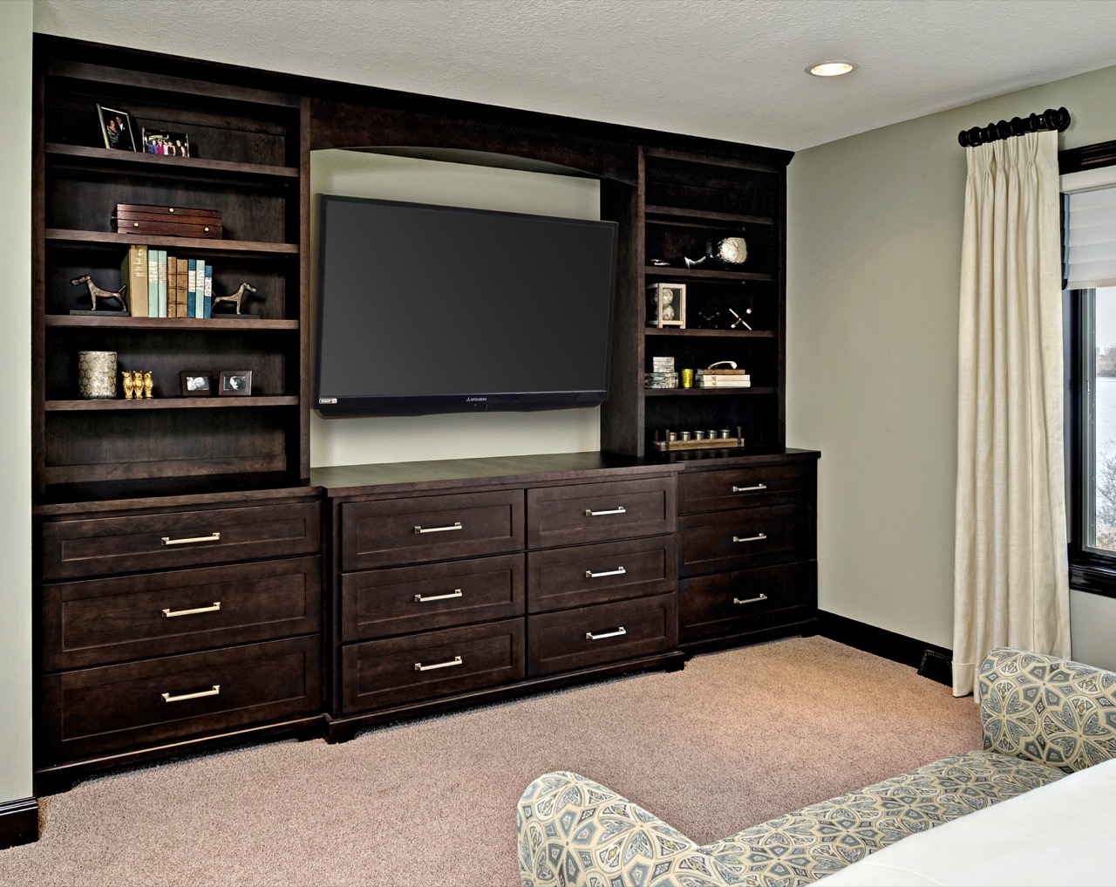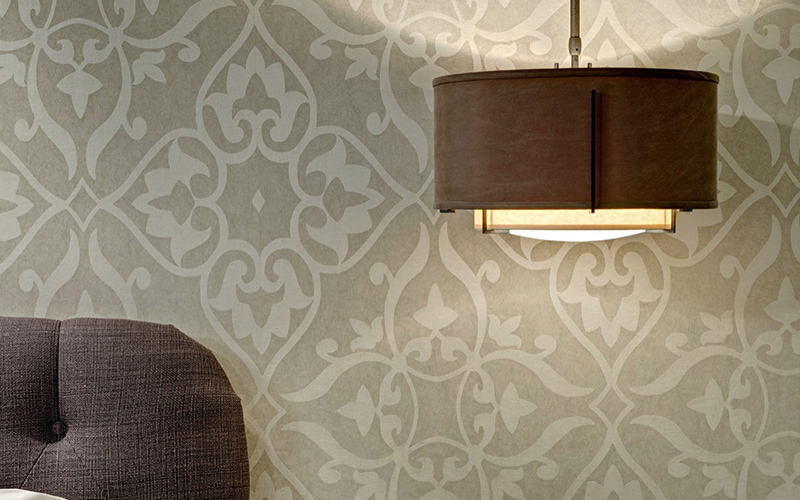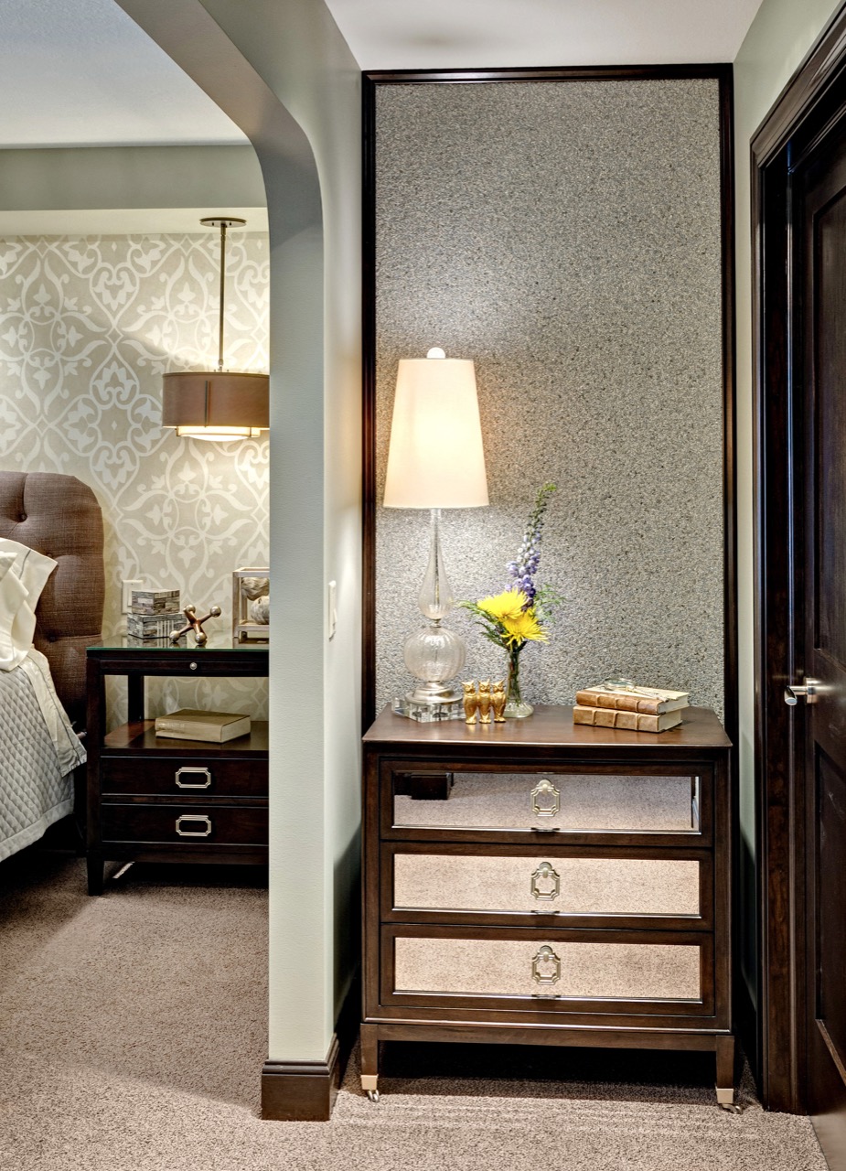Charismatic
Hutchinson, MN
Main Floor Remodel – Furniture – Blinds – Bathroom Remodel
The clients’ art glass collection was the color inspiration for this space and the floor plan had to include the clients’ baby grand piano. Taking down a dividing wall and raising the previous sunken living room floor created the open concept plan the homeowner so desired. A deck and large sliding glass doors were added to take advantage of the lake that is just outside. Custom curved sofas and a large glass coffee table make good use of space but keep the design open and airy. A seating area with custom wing back chairs, round ottoman, and eclectic shag rug is the perfect place to enjoy the beautiful lake view and a glass of wine by the fire.
This project also included creating a new master suite with walk-in shower. Aging in place as well as coming up with a design that offered a boutique hotel feeling was at the forefront as we worked through the overall design phase. Custom furniture, wall covering, lighting, mosaic tile, custom built-in cabinetry, and soft window treatments helped us achieve a beautiful yet functional design.
Che Bella has helped countless craft a design that’s right for their home.

