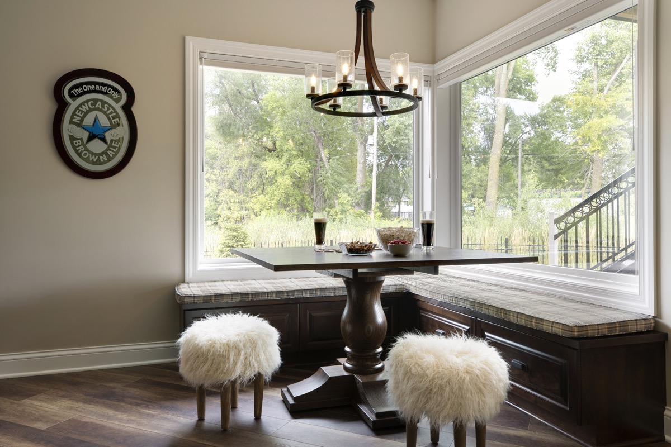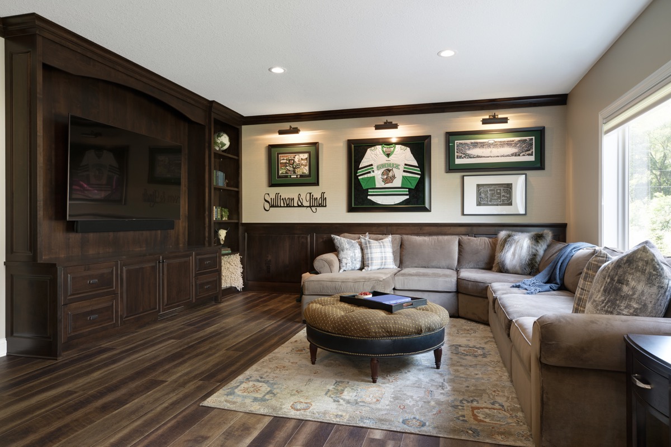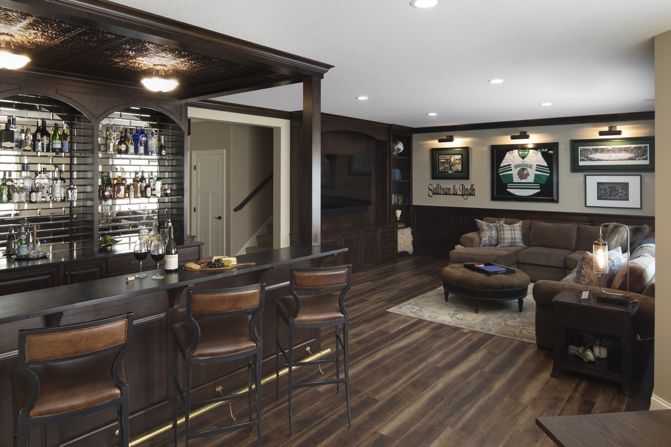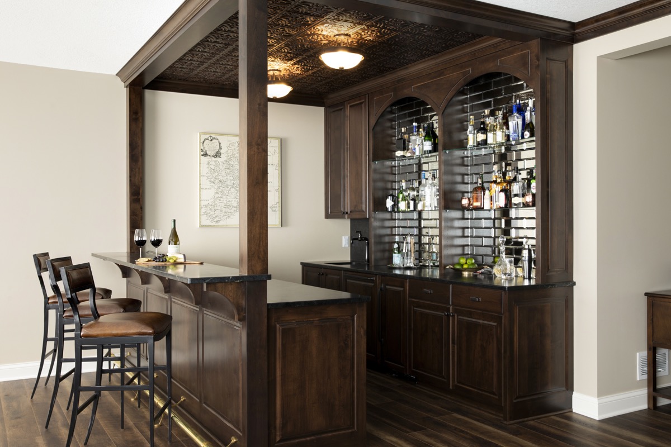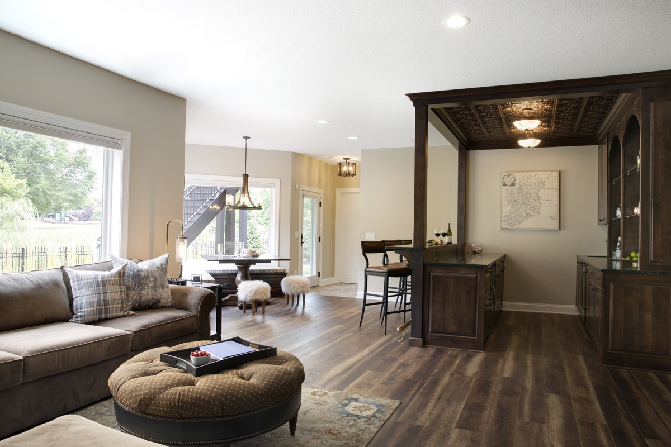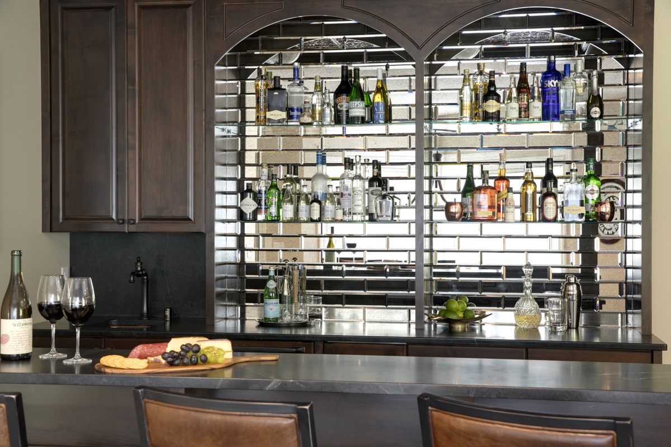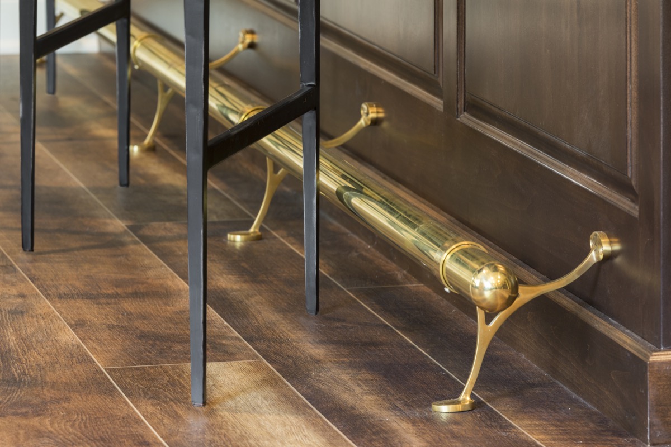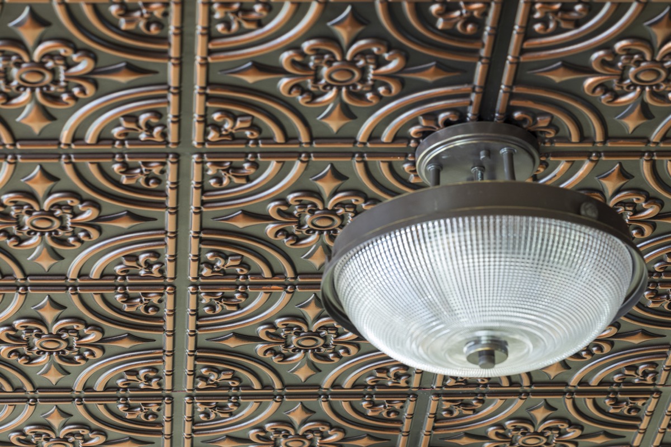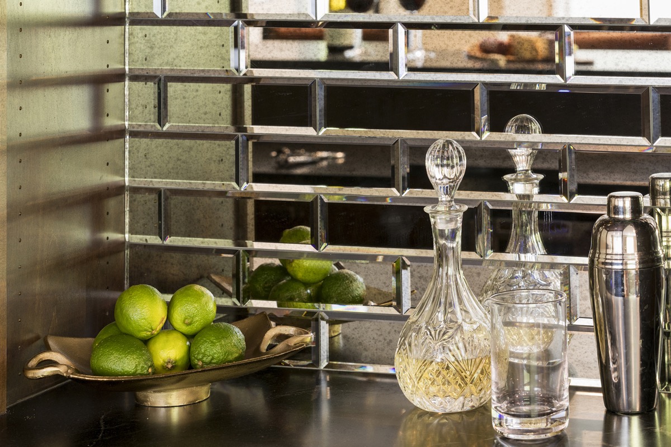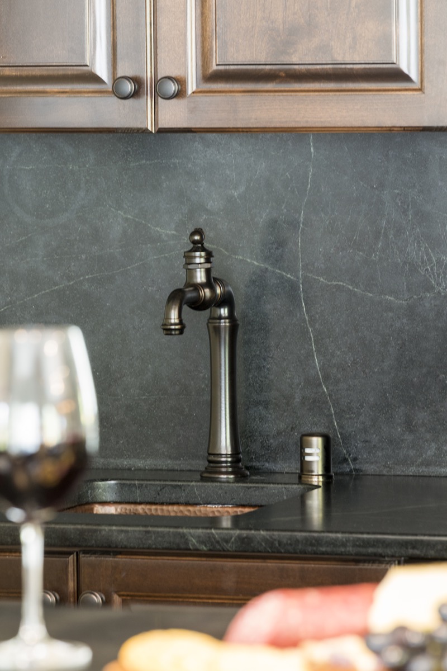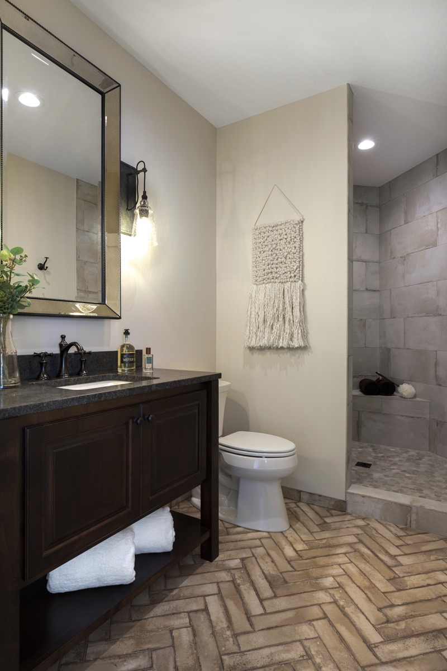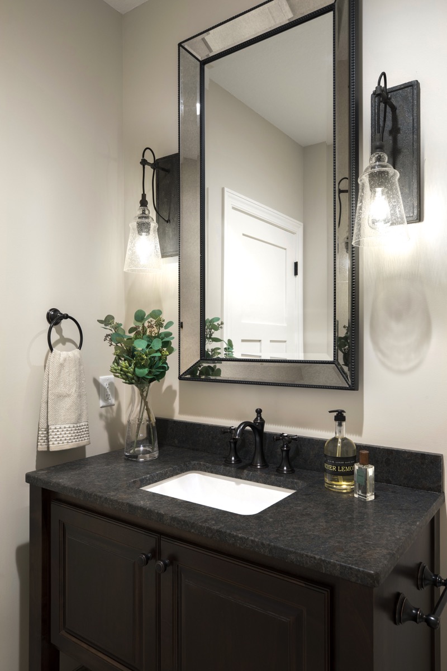Irishman
West St. Paul
Basement Finishing – Furniture – Blinds – Rugs – Bathroom Design
Our clients came to us with a request for a functional lower level with Irish pub inspiration. When we first met, the clients’ vision for layout of the space mimicked the main level. However, we completely shifted the viewpoint to create a bar and entertainment wall that could be enjoyed from any location.
The bar has incredible details: tin ceiling, brass foot rail, soapstone countertops (that will naturally patina), beveled antique mirror tiles and vintage inspired lighting.
Additional functional spaces for the lower level include an entertainment area with a TV that pivots, art gallery wall and built-in bench/game table space.
The bathroom and back entry feature herringbone tile floors with a visually worn look. The entry from the back yard allows for a quick shuffle into the bathroom for their muddy dog to get cleaned up in the walk-in shower. Metal & iron detailing on the mirror and lighting in the bathroom add wonderful contrast.
Che Bella has helped countless craft a design that’s right for their home.

