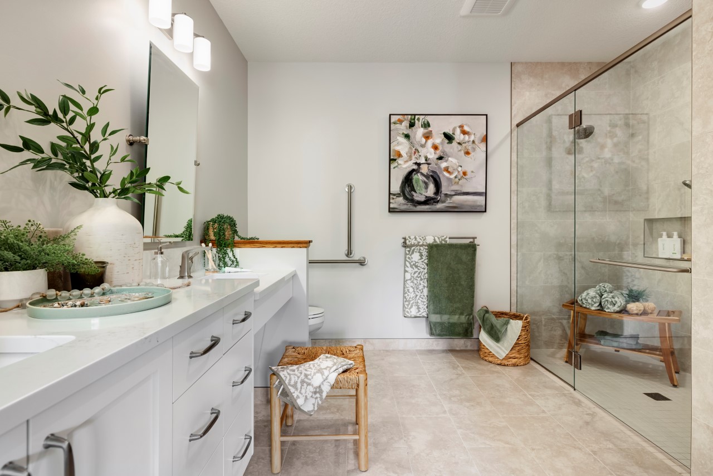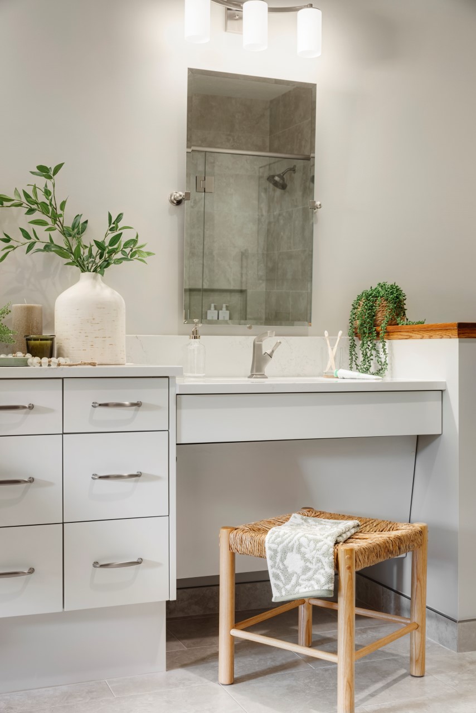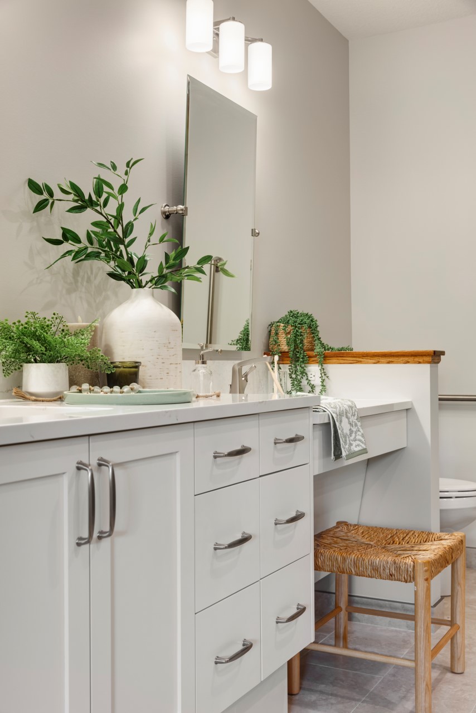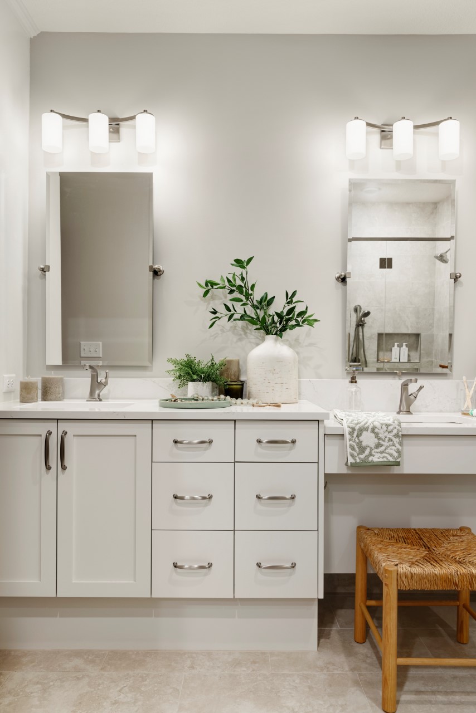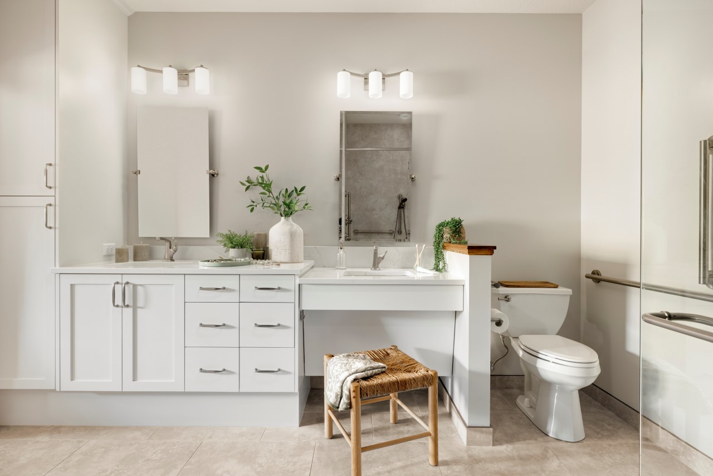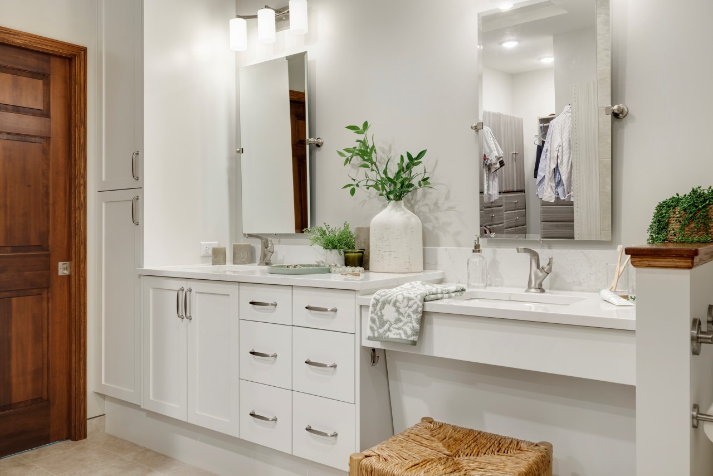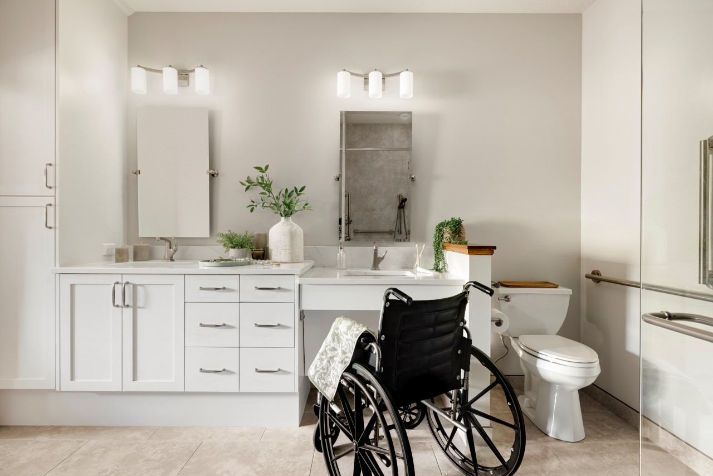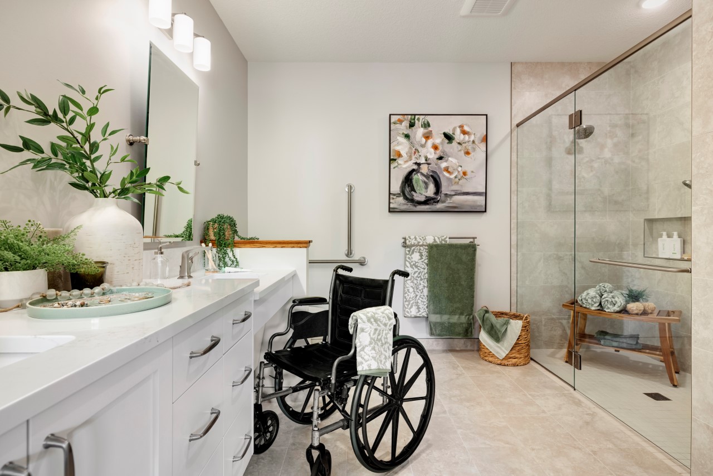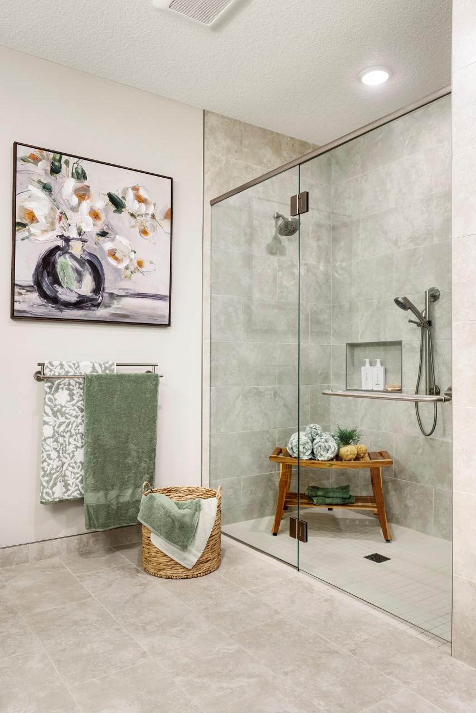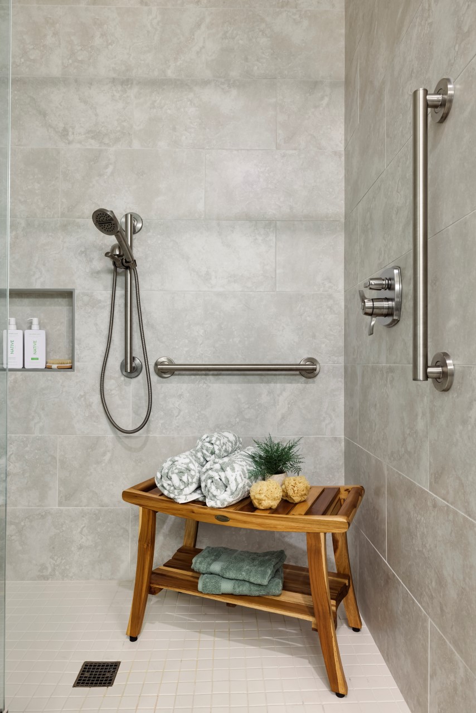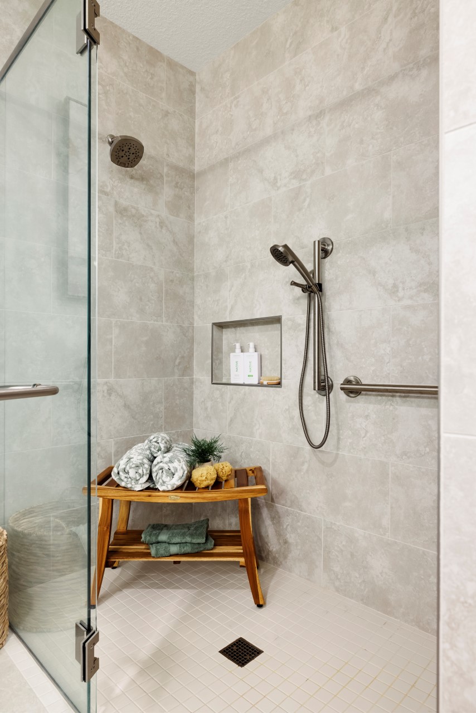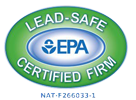Everyday Ease
Inver Grove Heights, MN
ADA Bathroom Remodel
With an eye toward accessibility, this bathroom is designed to ease the everyday routines of a homeowner who often uses a wheelchair. Universal design strategies guided the project structurally with ADA-compatible elements incorporated throughout.
Doorway openings are wider at 36” and pocket doors replace swinging doors. One side of the vanity is set lower and left intentionally open underneath to accommodate the wheelchair when needed. An expansive shower with a curbless transition replaces a large corner tub allowing our homeowner easier movement throughout the space. Grab bars add a safety net and are placed purposefully around the room.
Visually, the project shines just as bright with white shaker-style cabinetry balanced by warm tones found elsewhere. Oversized warm gray porcelain wall tile partners beautifully with a diminutive square tile on the shower floor, while brushed nickel hardware and quartz countertops complete a timeless, classic appeal.
The nuanced amenities in this bathroom showcase how intentional design practices can positively impact the day-to-day life of a homeowner.
Che Bella has helped countless craft a design that’s right for their home.

