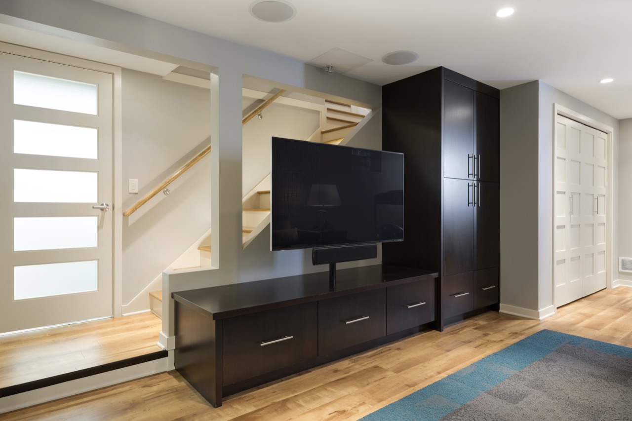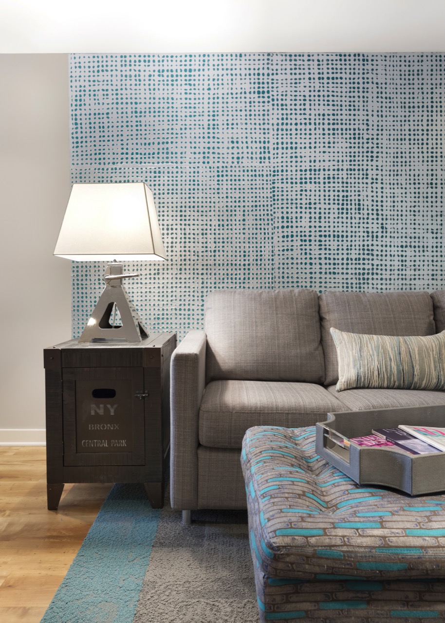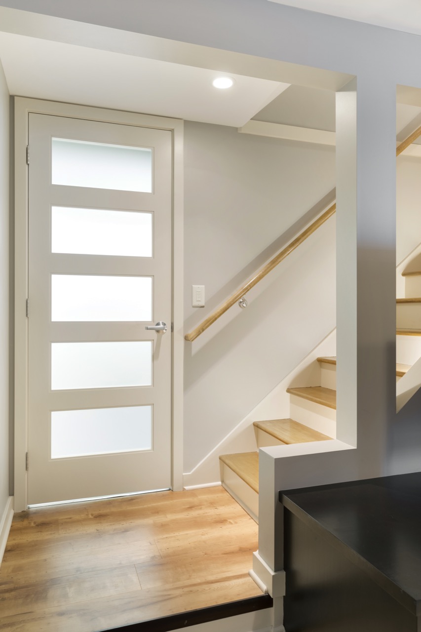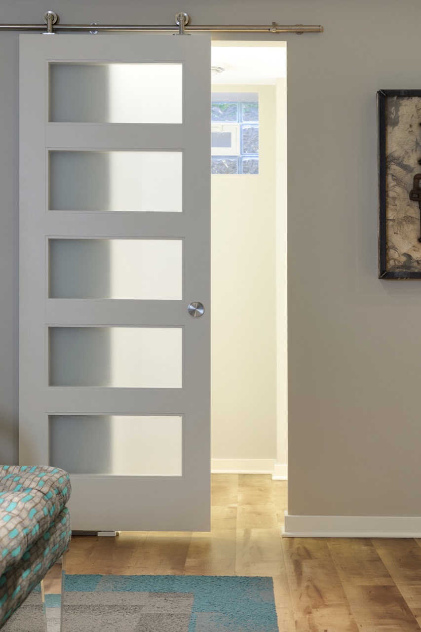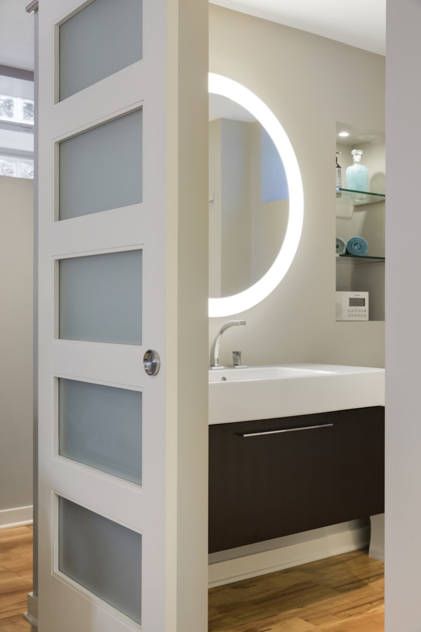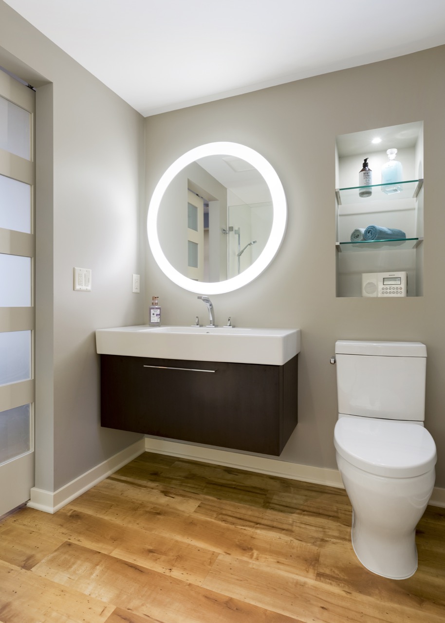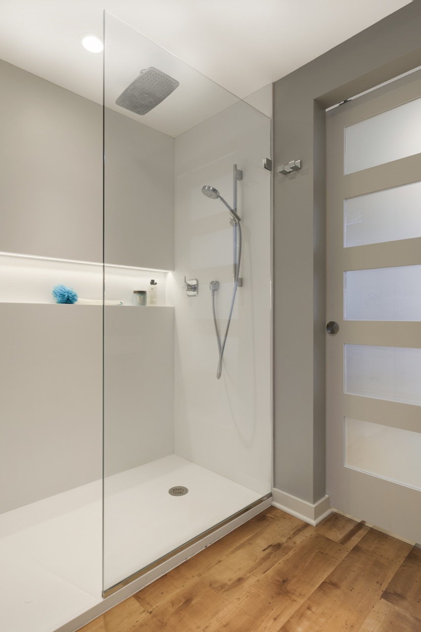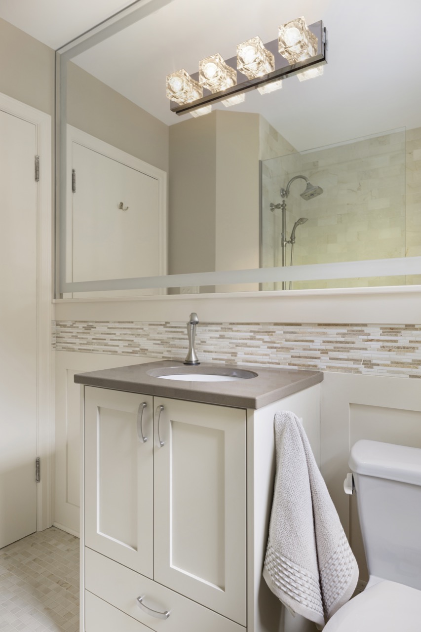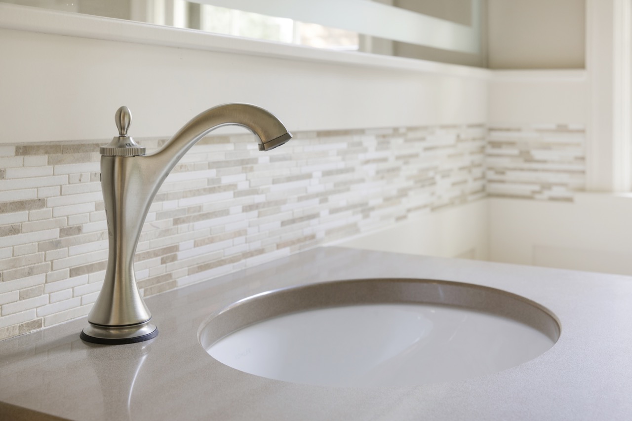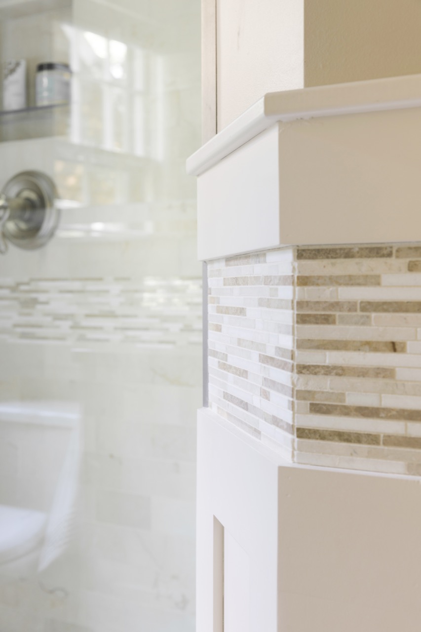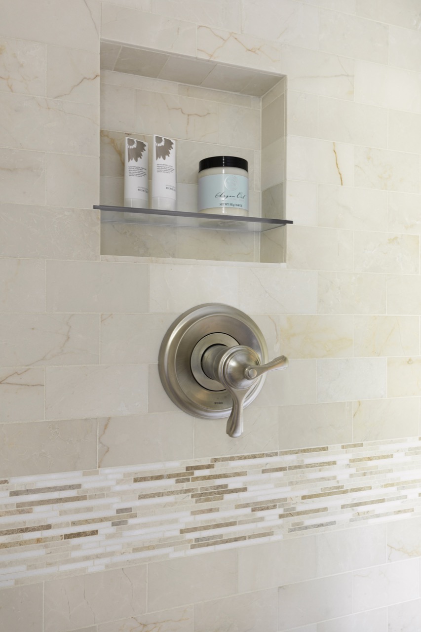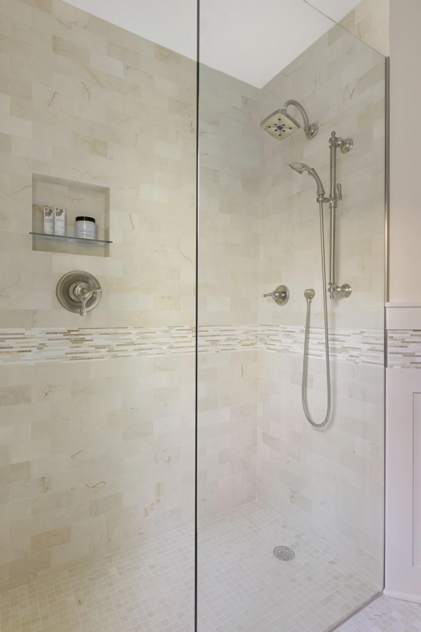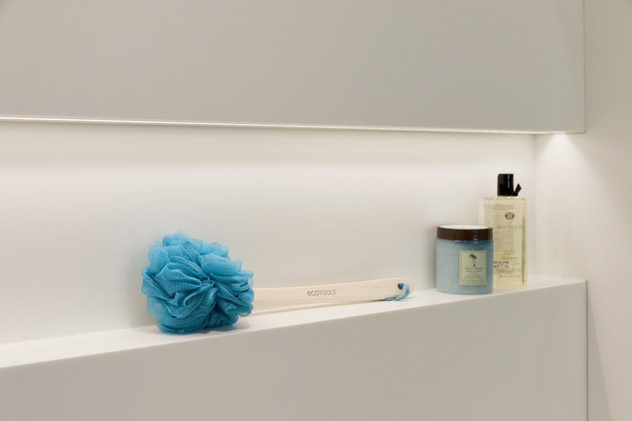Bubbly
Richfield, MN
Basement Finishing – Furniture – Bathroom Design
Our client was looking for a light and bright basement in her 1940’s home. She wanted a space to retreat on hot summer days as well as a multi-purpose space for working out, guests to sleep and a space to watch movies with friends. The basement had never been finished and was previously a dark and dingy space to do laundry or to store items.
The contractor cut out much of the existing slab to lower the basement by 5″ in the entertainment area so that it felt more comfortable. We wanted to make sure that light from the small window and ceiling lighting would travel throughout the space via frosted glass doors, open stairway, light toned floors and enameled wood work.
Che Bella has helped countless craft a design that’s right for their home.

