Before & After Stories: The Gathering Space Main Floor Remodel
This beautifully appointed Burnsville, MN kitchen and main floor will be featured on the Fall Parade of Homes Remodelers Showcase, September 27 – 29. Come see it in person!
A recently retired couple who love to cook and entertain together call this gorgeous space home. Blessed to have children that live close by, they lead busy lives and their home buzzes with activity. As such, their kitchen and main floor needed a functional layout to accommodate large groups of family and friends, and amenities to seamlessly help them prepare food for a crew.
The details below walk through the incredible makeover undertaken by our Twin Cities interior design team. Nearly every inch of the main floor, starting with the spectacular kitchen, was transformed. Take a ride with us as we share the story of The Gathering Space – Before & After!

What Came ‘Before’
While the original main floor had abundant square footage with which to work, it needed a better flow. The kitchen, lacking a pantry, was closed off from the dining room and a seldom-used formal living room. From a space planning perspective, every solution was on the table, including incorporating square footage from the dining and formal living room to repurpose the space.
Aesthetically, the materials and finishes, while in decent shape, were dated and not very functional. Original light-toned cabinetry hung throughout, and traditional 12 x 12 white tile flooring dated the home. It was time for our team to play!
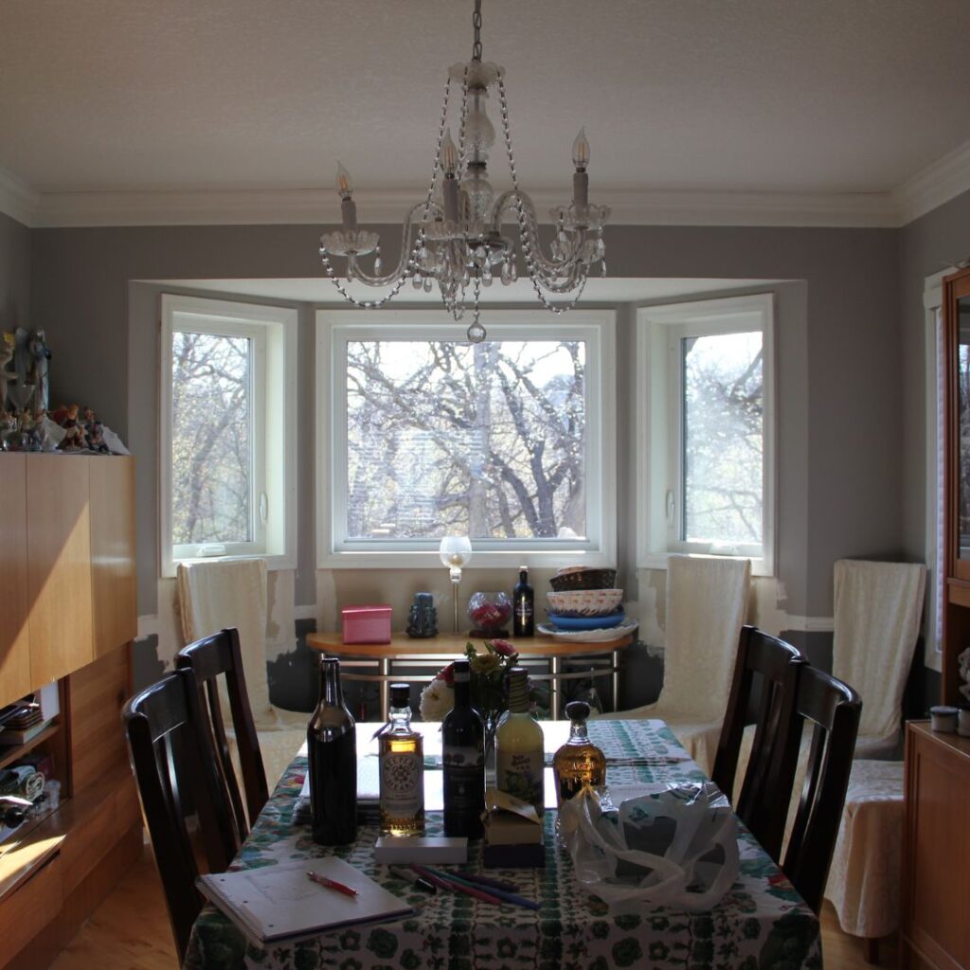
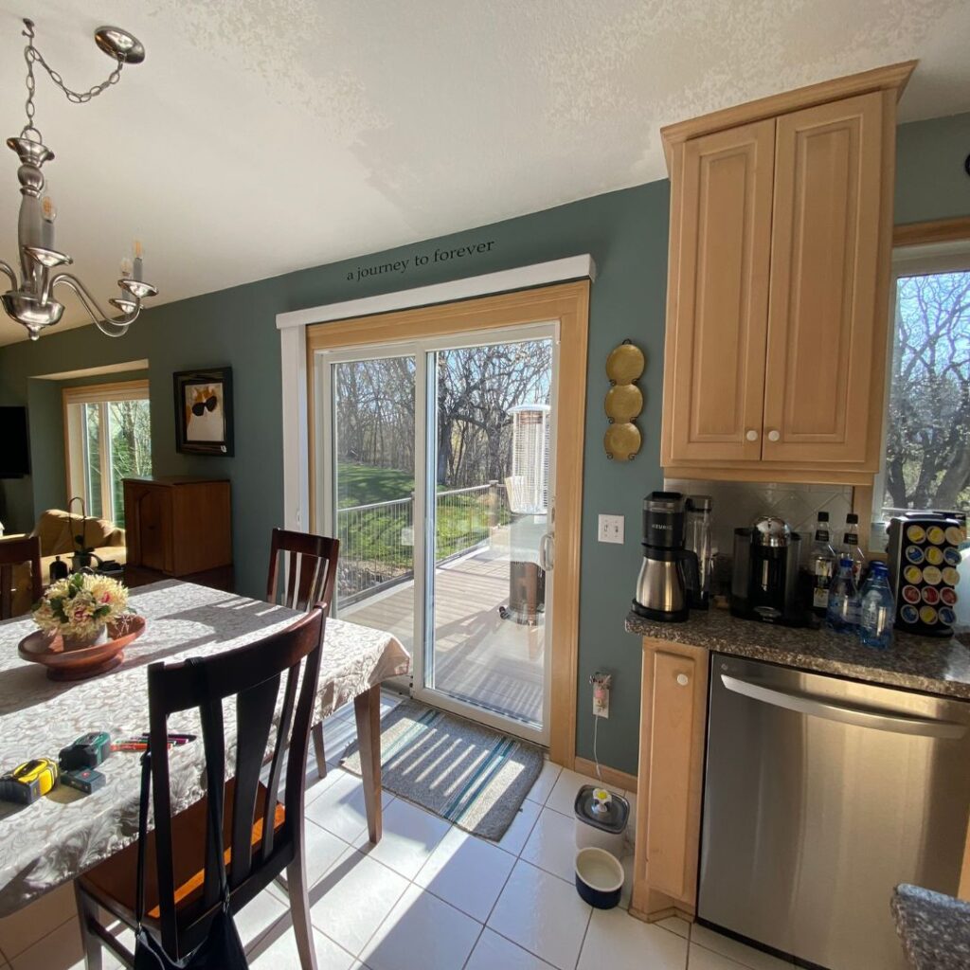
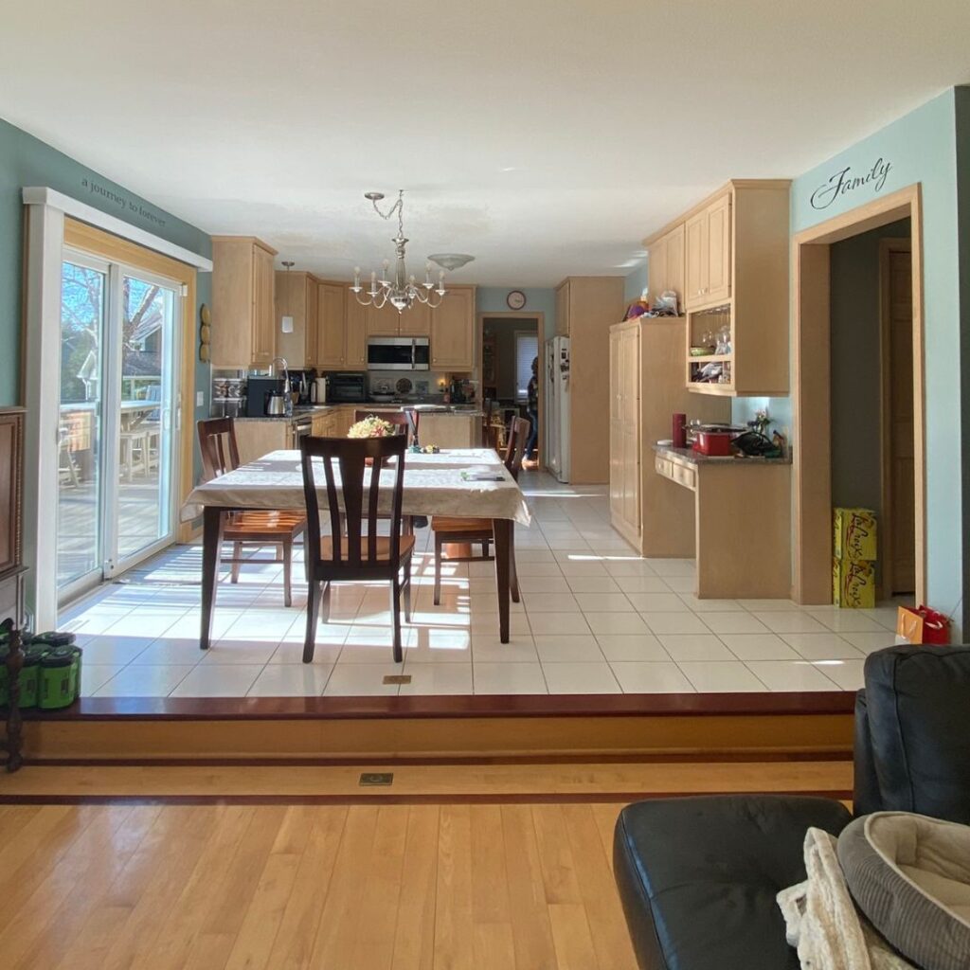
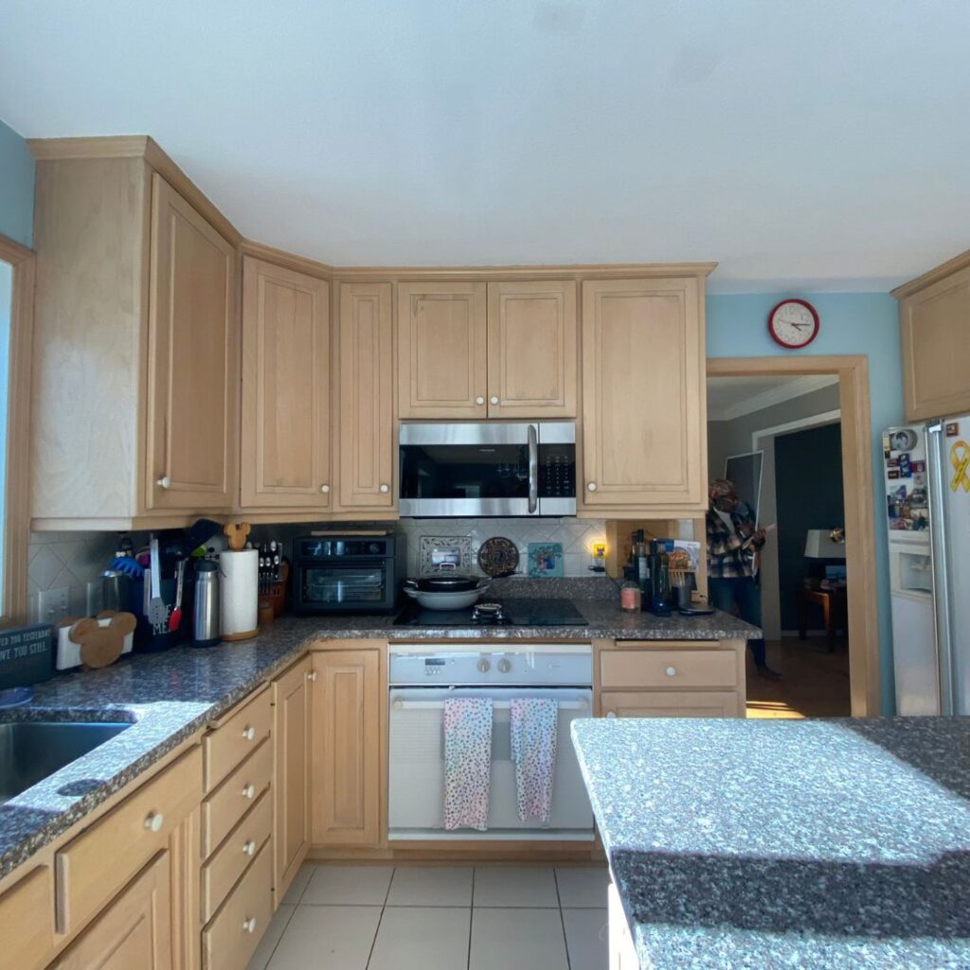

Time for the Good Stuff – The ‘After’
“It’s such fun to share a project as extensive as this! It was a true labor of love,” shared Che Bella Senior Designer, Calie Pierce. With nearly every square inch of the main floor transformed, this project was comprehensive, an opportunity to design with a holistic eye, while tying the entire space together.
Kitchen Details
Within the kitchen specifically, requests from the homeowners included well-placed workstations, room for entertaining and an island that could seat as many people as possible. In response to their requests, functionality reigns supreme within this new design.
An oversized birch island, large enough for friends and family to gather around, wrapped in a Cambria waterfall countertop anchors the space. Contrasting Cambria countertops run around the perimeter of the kitchen.
A Thermador induction cooktop is centrally located on the island, allowing the homeowners to engage with their guests on the other side of the island while cooking. The induction covers the entire surface and is amazing for family fondue nights as it has incredible control of the cooking temperature, and the surface is cool to the touch around the activated areas. Further addressing the needs of the cooks, a combination oven with an upper-speed unit combines the power of a microwave and convection technology to enable searing, broiling, and even air frying.
A built-in coffee maker inset into a cabinet is a wonderfully indulgent add-on for this beverage-loving family.
Gorgeous 4” solid maple flooring offers contrast against the cool white and black in the room and runs throughout much of the main floor.
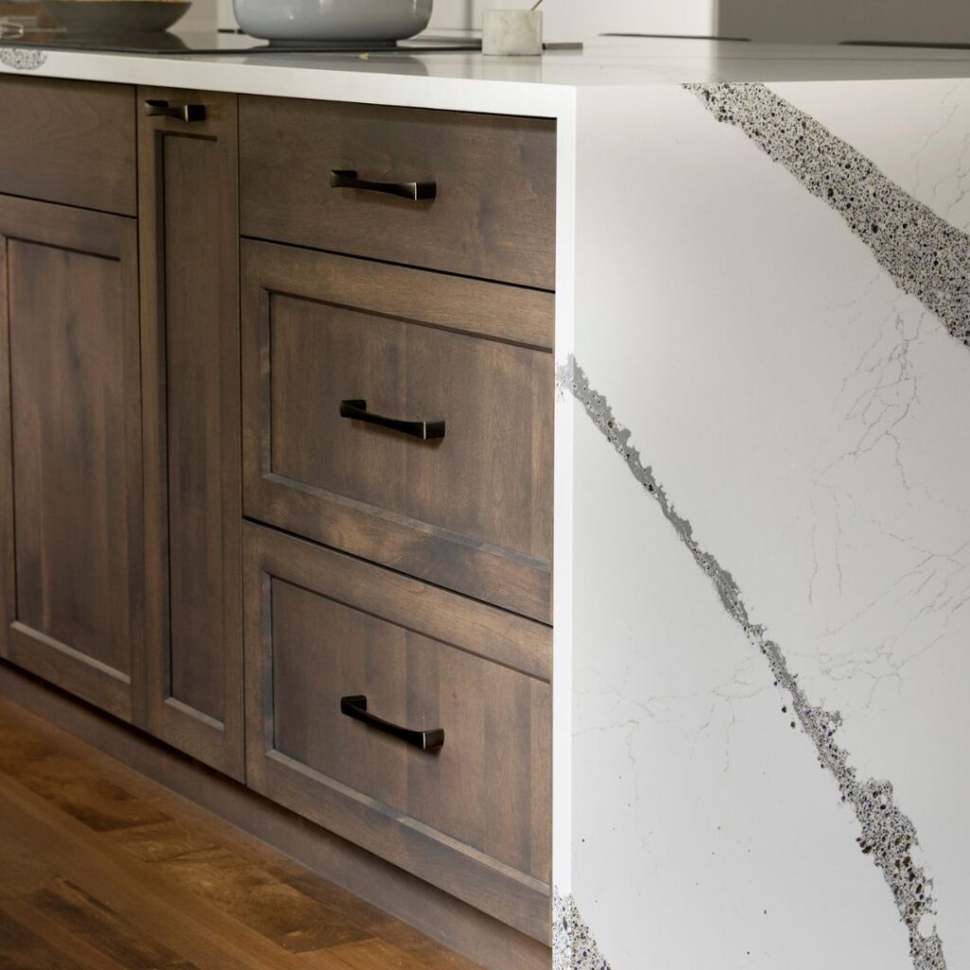
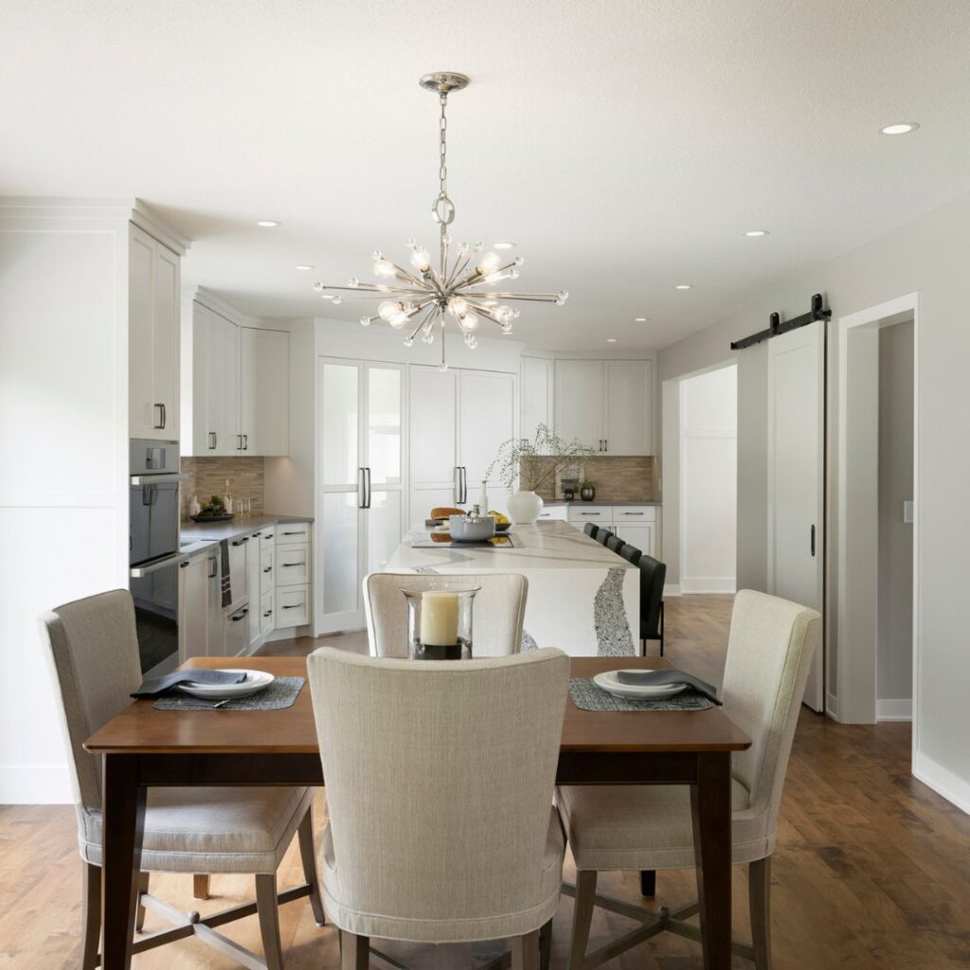
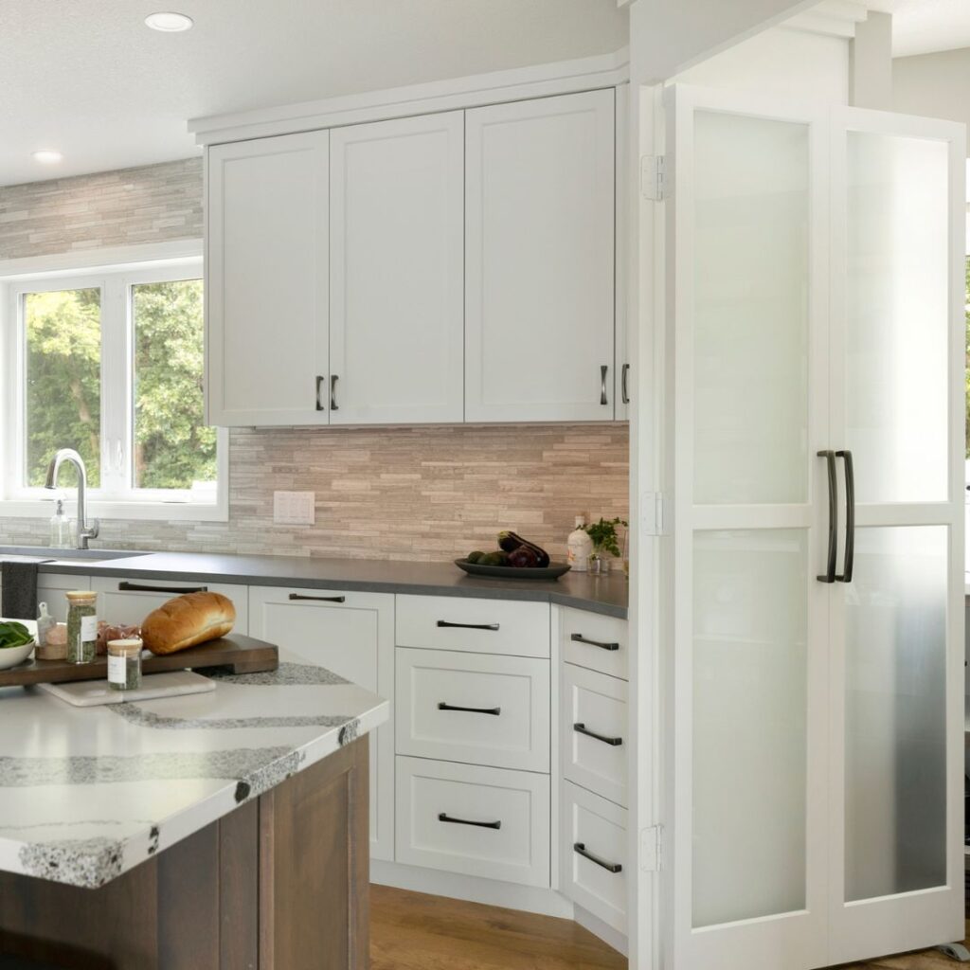
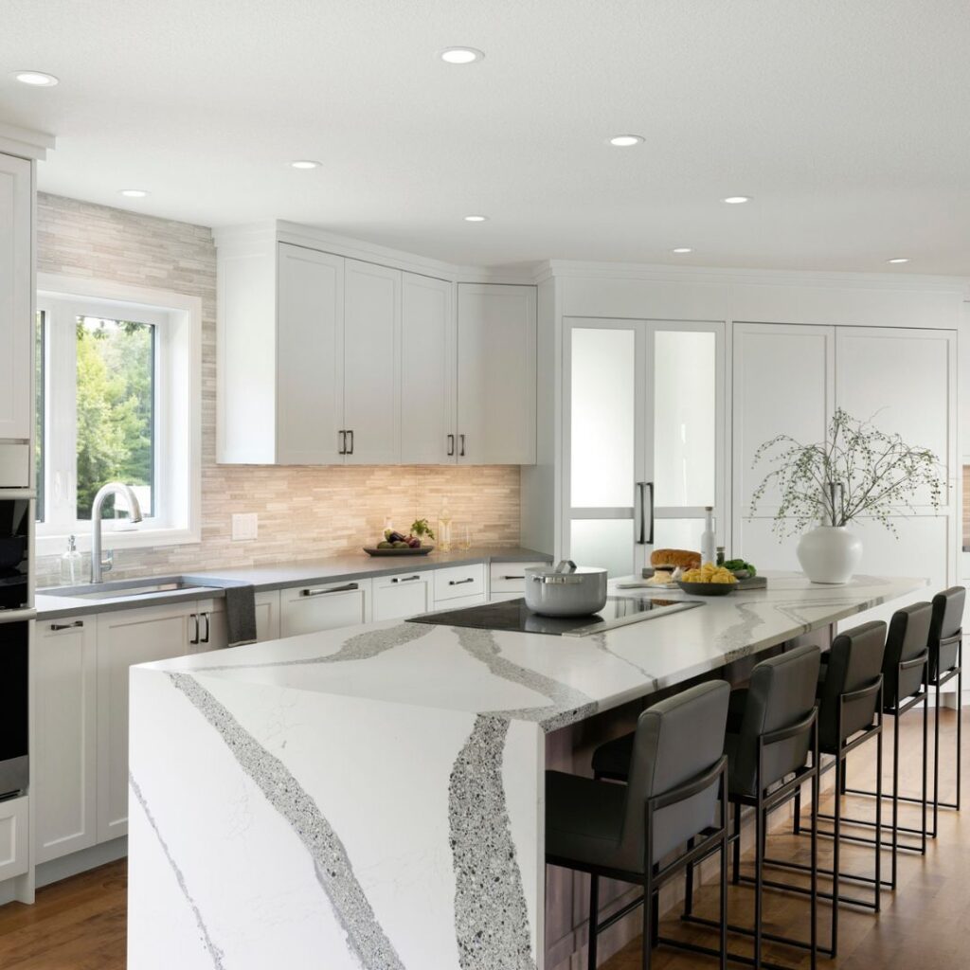
Pantry Staples
The “pièce de resistance” of this kitchen may just be the pantry. The highly detailed yet intimate pantry space is tucked just off of the kitchen and out of the way of the hustle and bustle of the main traffic flow.
Unheard of in a pantry, the space features a trio of windows to keep the space light and bright! An expansive run of Corian countertops lies beneath the bay windows, providing an additional workspace, while floor-to-ceiling open shelving in the space allows for flexibility to house canned goods, serving pieces, spices, and small appliances. Who wouldn’t want this space!
The door to the pantry is an inset swinging door with etched glass to allow light to pass through, making it a showstopper when open or closed.
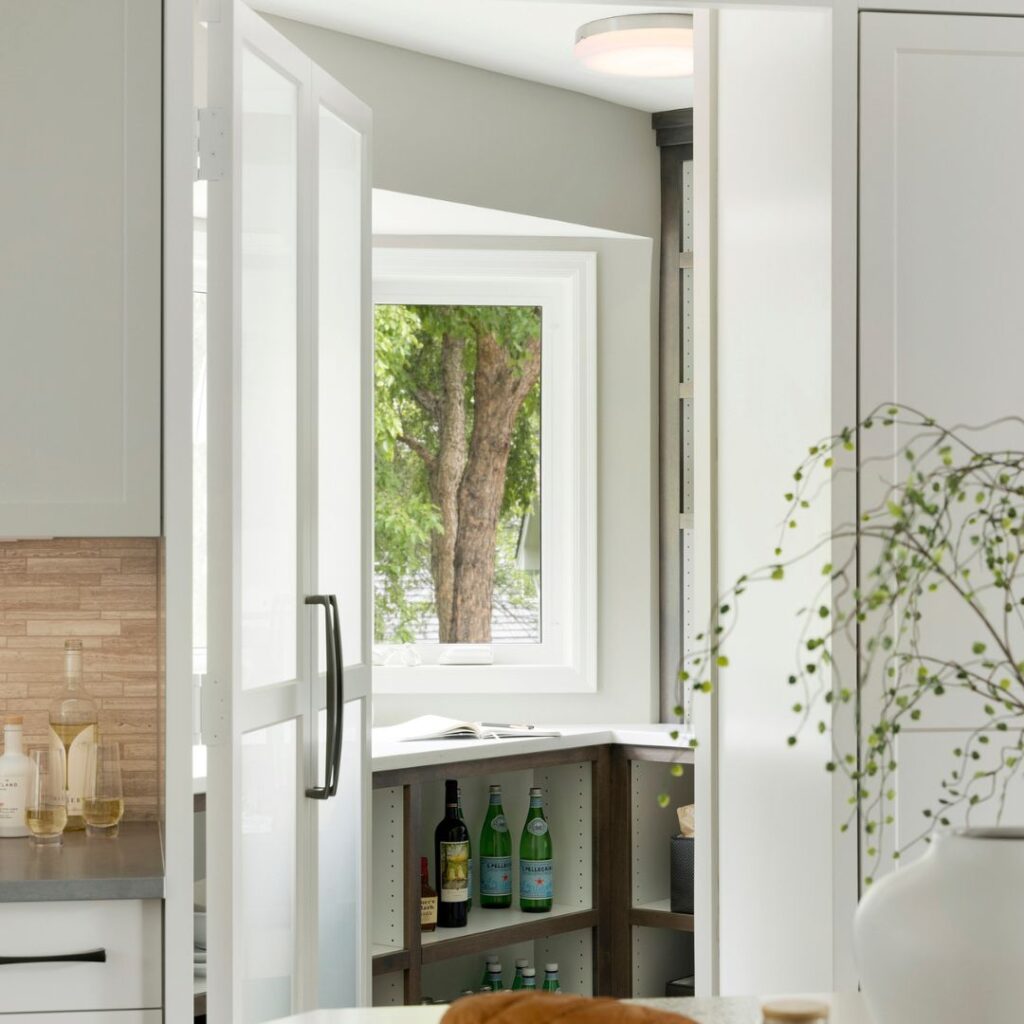
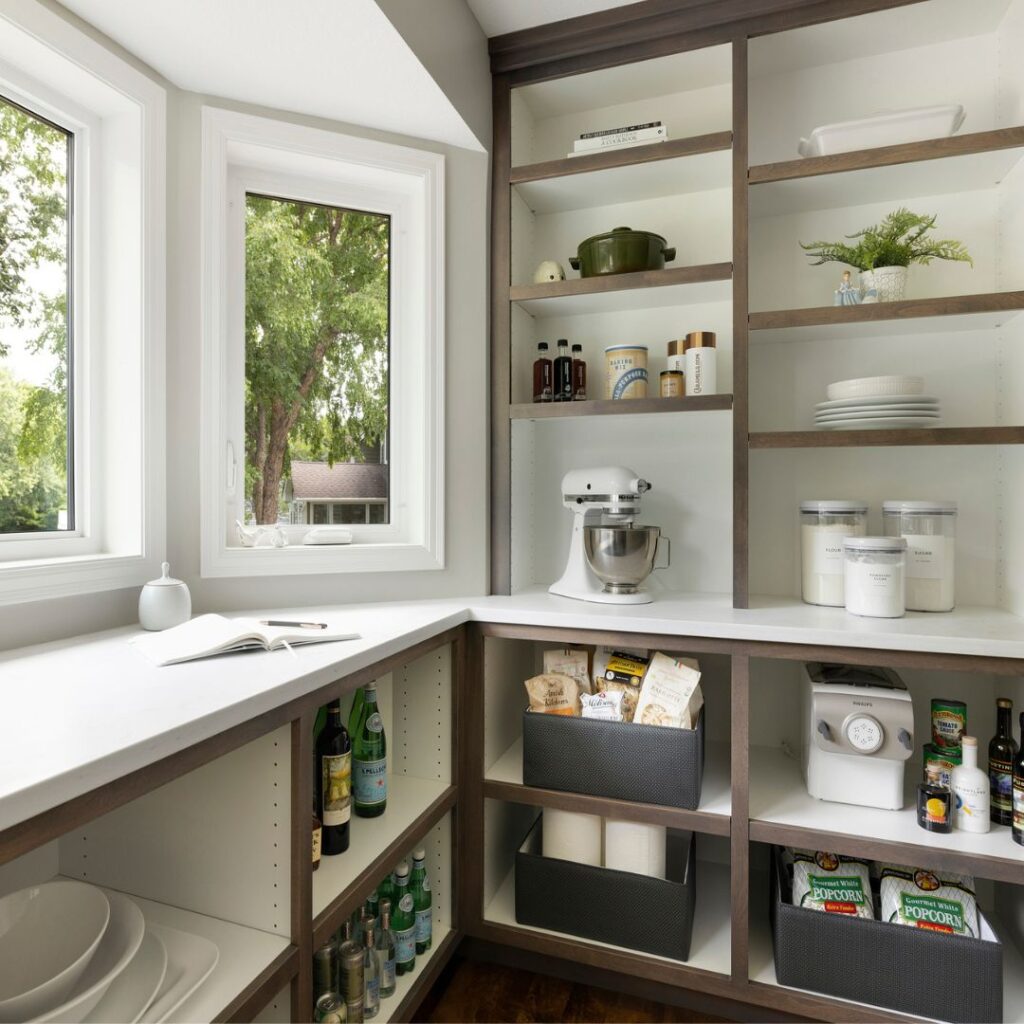
Dining Room Specifics
The remodel expands beyond the kitchen and into the dining room, which shines with a sparkling transom window incorporated into a paneled feature wall. A built-in hutch with glass doors provides a home for drink glasses, bar supplies and serving pieces.
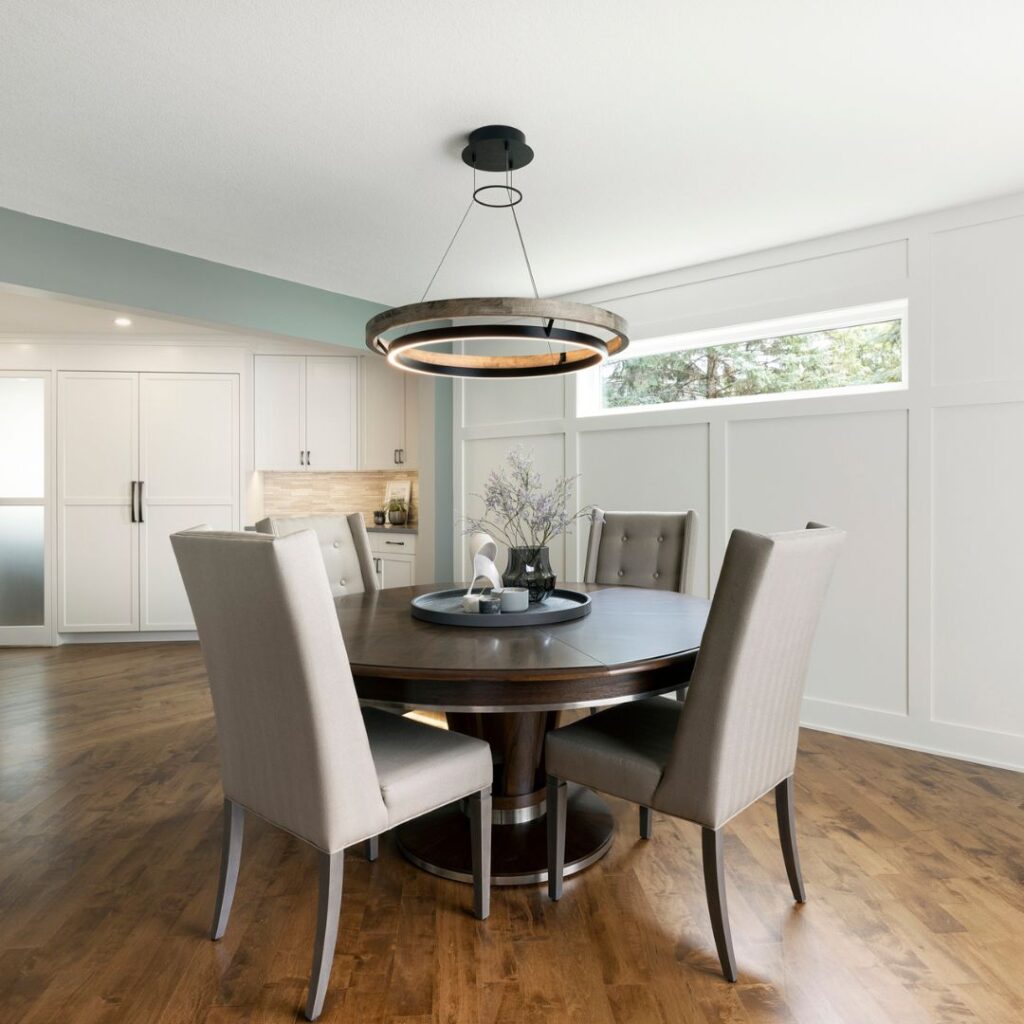
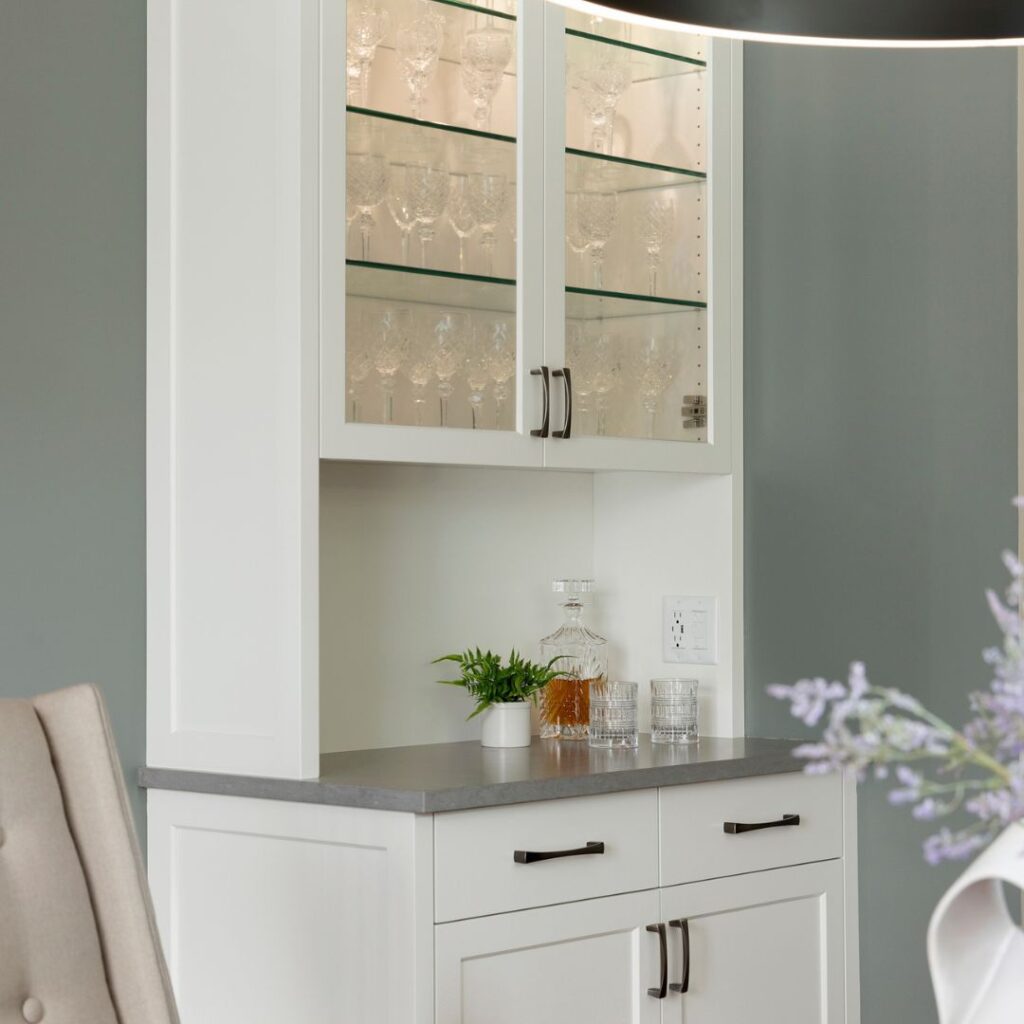
Staircase and Powder Room Particulars
Upon entering the home, guests are greeted with a spectacular staircase with wood treads and risers, metal spindles and new railings.
To complete the main floor, a powder room dressed in an understated dusty blue sits tucked away from the kitchen, featuring a pedestal sink and frameless mirror. Simple perfection.
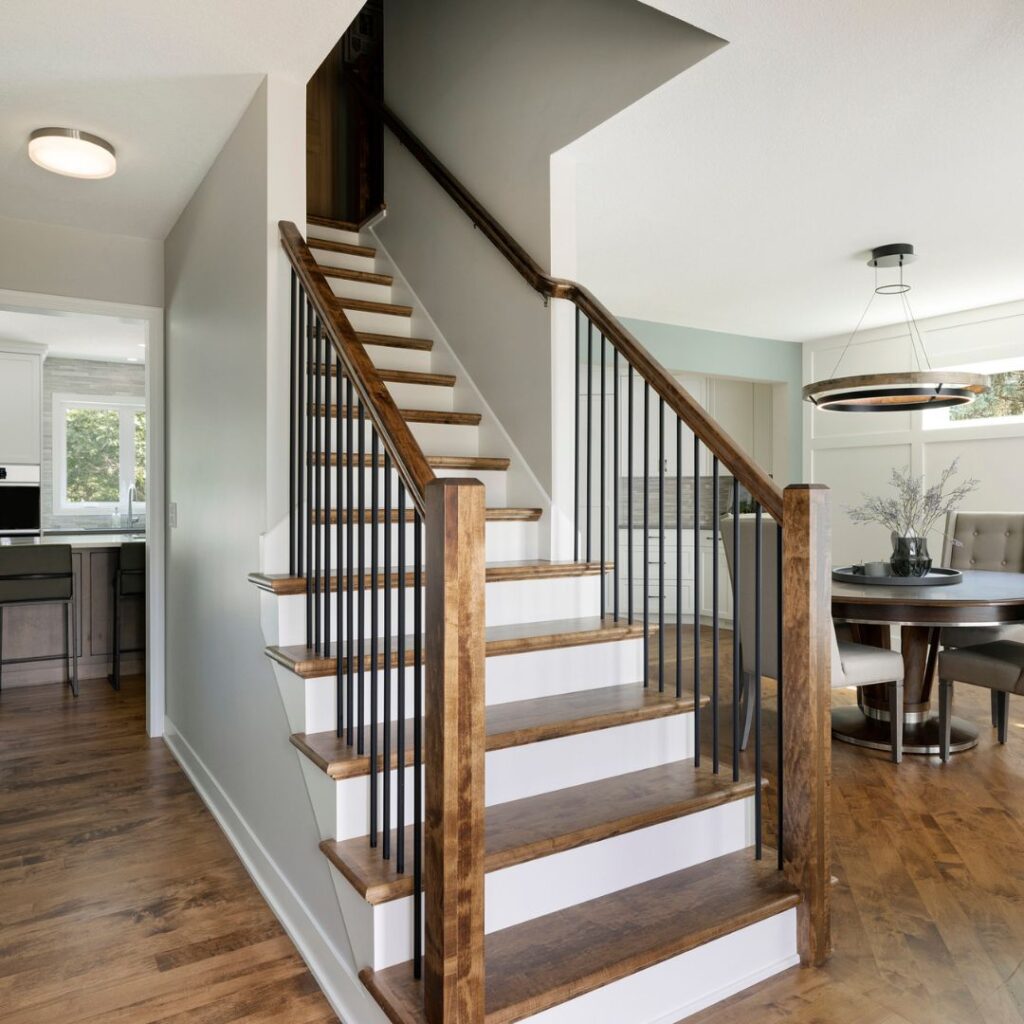
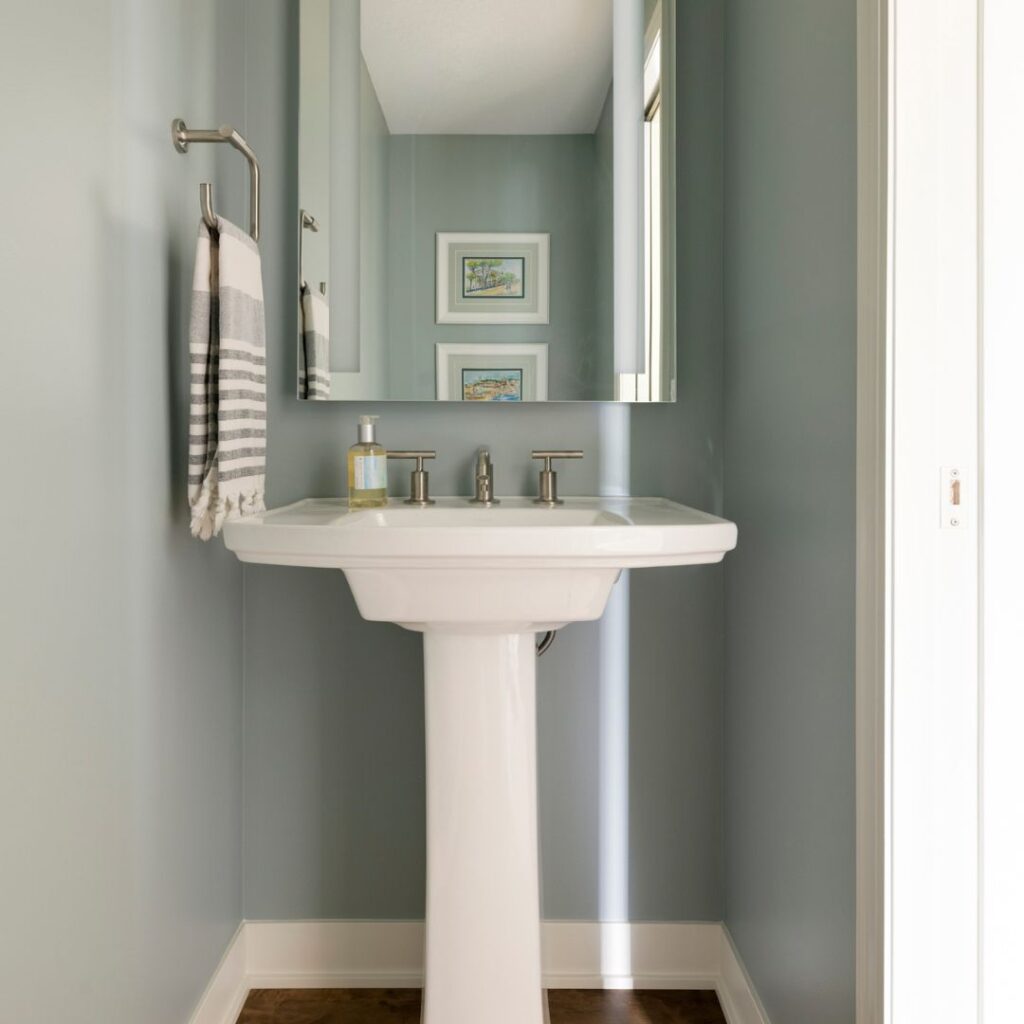

Luxurious Efficiency Day In and Day Out
Opulent, yet excessively efficient, this finished kitchen and main floor remodel is a dream, giving the homeowners and their guests a place to relax and gather together. This comprehensive design showcases the breadth of Che Bella’s offerings.
Our talented group of designers guides homeowners through each step of a remodel process from concept to completion answering questions and offering professional guidance along the way. Our extensive portfolio of projects includes bathrooms, kitchens, basement finishing, home additions and more! At Che Bella we also offer full-service design of furnishings for your home to help you live your best life. Reach out to us to learn more about our design and remodeling services and how we can help you create the home of your dreams.







