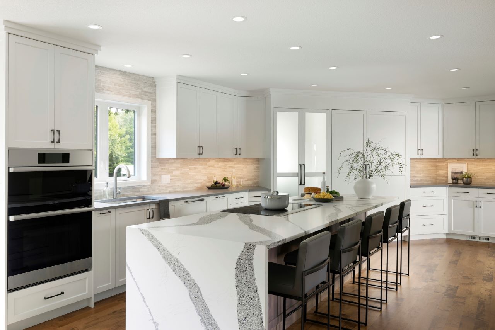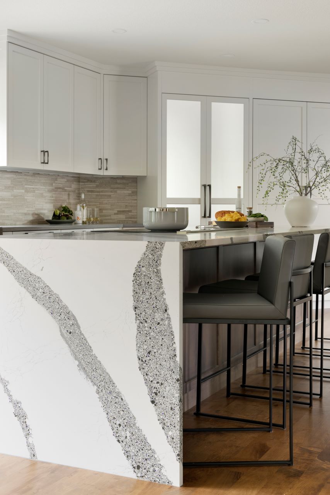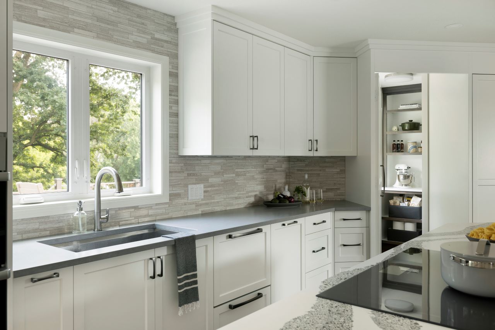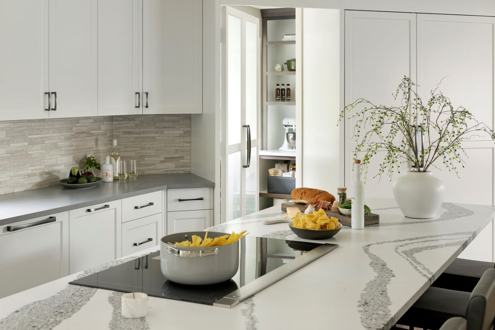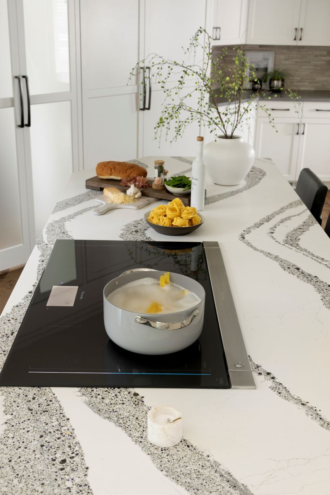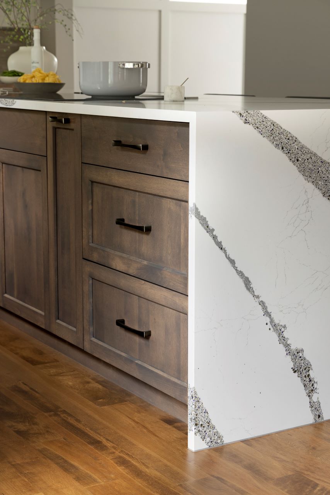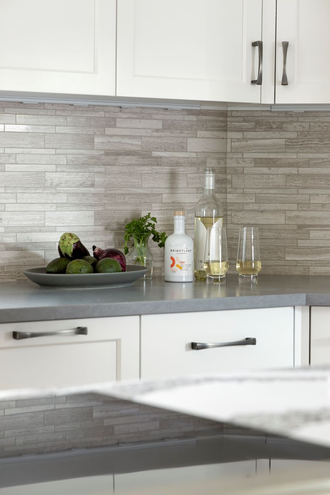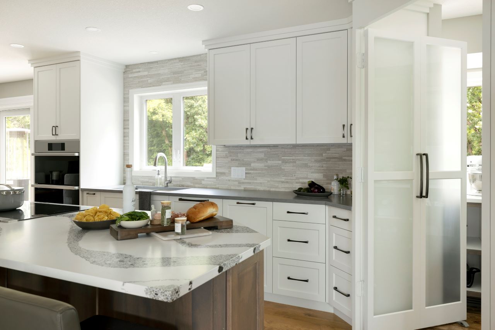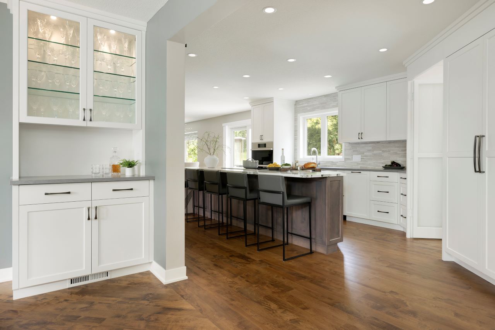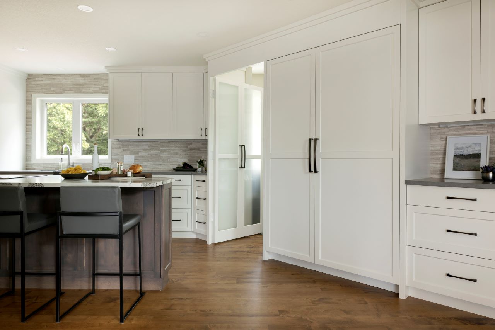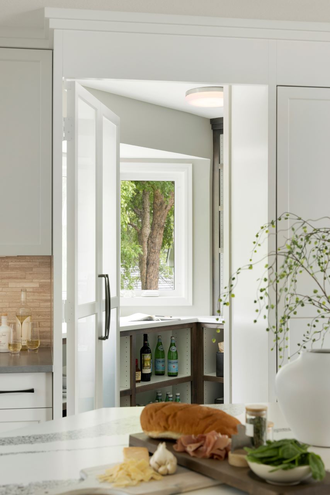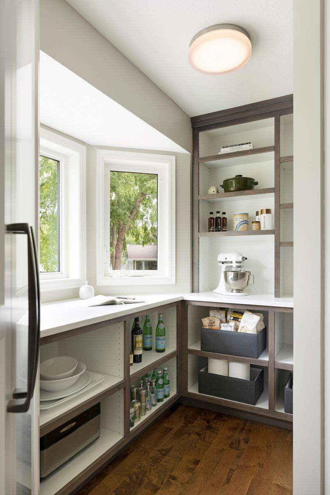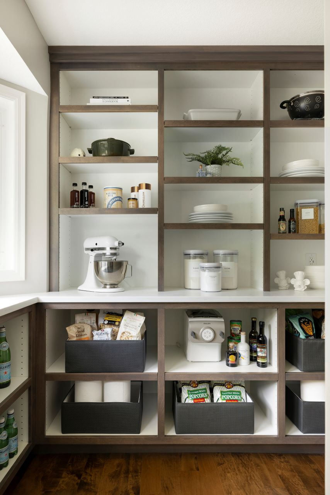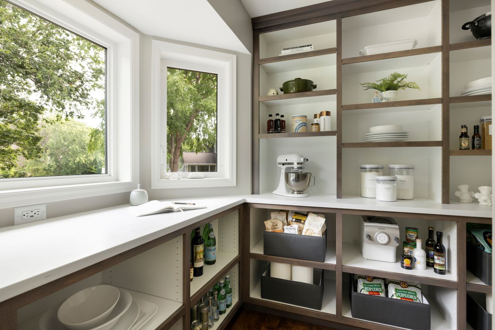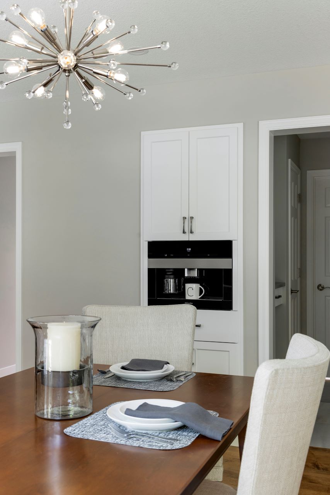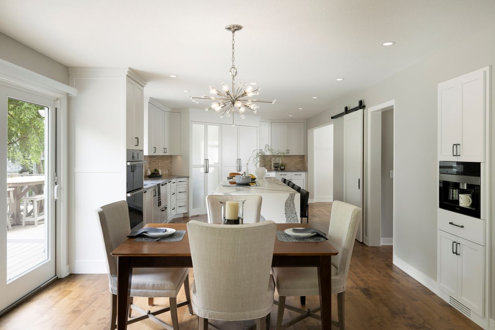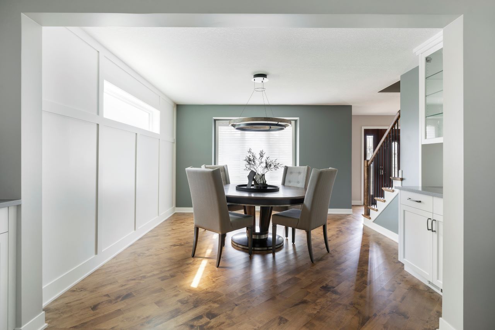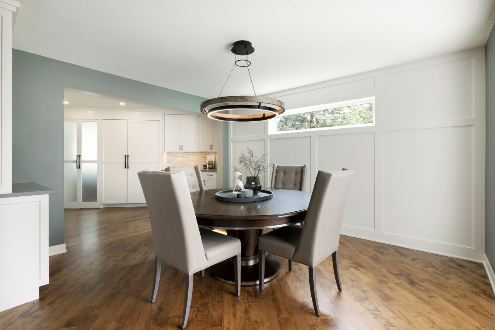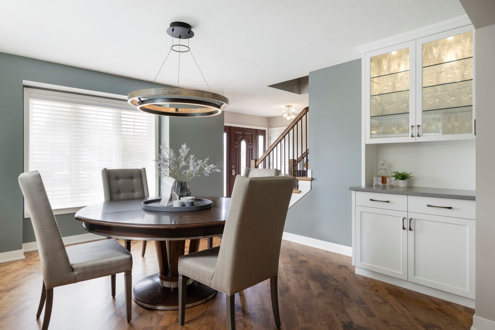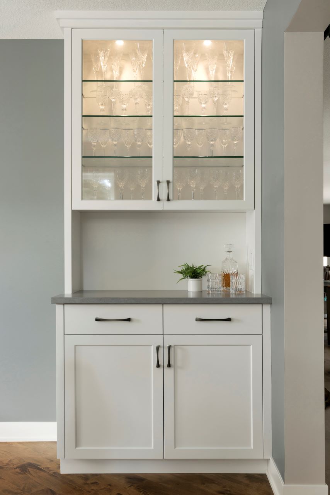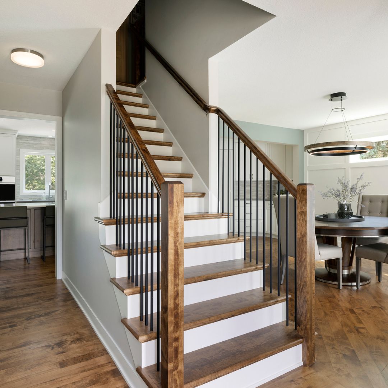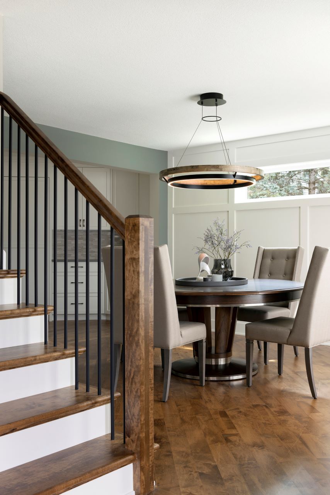Gathering Space
Burnsville, MN
Kitchen & Main Floor Remodel
This beautifully appointed Burnsville, MN kitchen is home to a recently retired couple who love to cook and entertain together. The space needed a functional layout to accommodate large groups of family and friends, and amenities to help prepare food for a crew.
A birch island with a waterfall Cambria quartz countertop sits center stage in the kitchen. The countertop features a mix of gray tones with an amethyst accent. Graphite pulls set against the brilliant white cabinetry draw in the accent color.
Hidden from the hustle and bustle, an incredible pantry space is tucked just off of the kitchen and is amongst the crowning jewels of the space. It features open shelving, ample counterspace and boasts windows which bring in fantastic light – unheard of in a pantry!
The project expands beyond the kitchen touching nearly every part of the main floor. Upon entering, guests see a spectacular staircase with wood treads and risers, and metal spindles and new railings. Moving inside, the dining room shines with a sparkling transom window incorporated into a paneled feature wall.
The finished main level is a dream, giving the homeowners and their guests a place to relax and gather together!
Che Bella has helped countless craft a design that’s right for their home.

