Remodeled Dream Home – Take a Virtual Photo Tour
You’ve waited patiently for our photo portfolio and the day is finally here! It’s time to take a virtual photo tour of Che Bella’s very own Burnsville, MN Remodeled Dream Home. Featured in the Fall 2022 Parade of Home Remodelers Showcase, this lakeside classic was three years in the making. Every square inch of the home was refreshed or remodeled by Che Bella’s Minneapolis interior design and remodeling team and now boasts a coastal design aesthetic to match its lakefront setting.
Come along as we take you from room to room, from upstairs to down, and from the inside to the lakeside!
Ready to Tour? Let’s Begin!
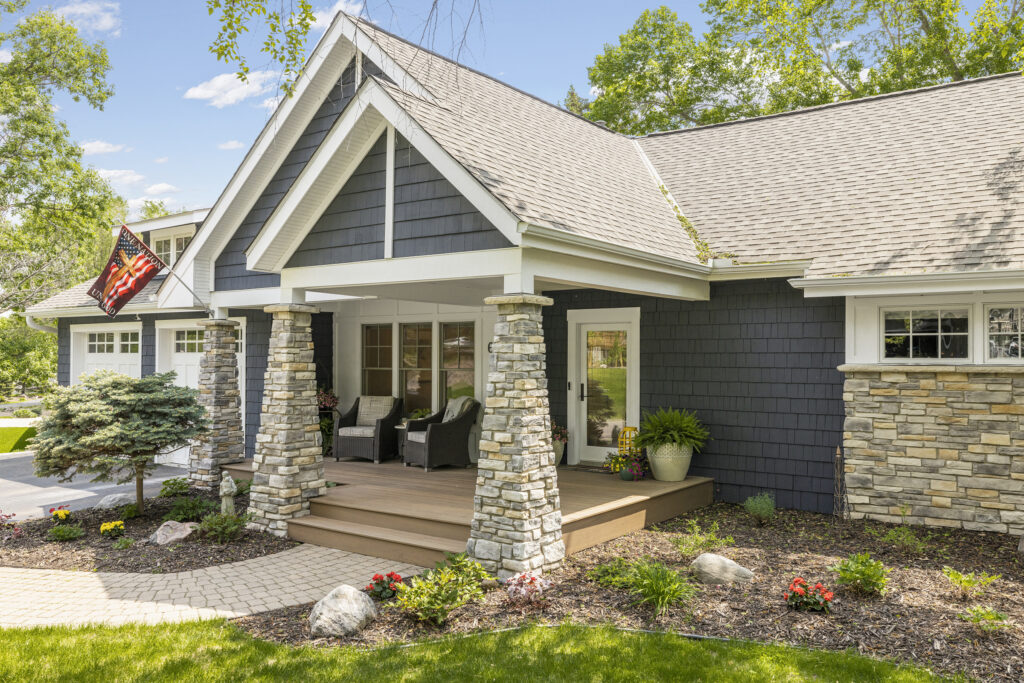
Exterior
Deep navy exterior siding with contrasting white trim sets the coastal tone while creating a welcoming atmosphere that draws you into the home.
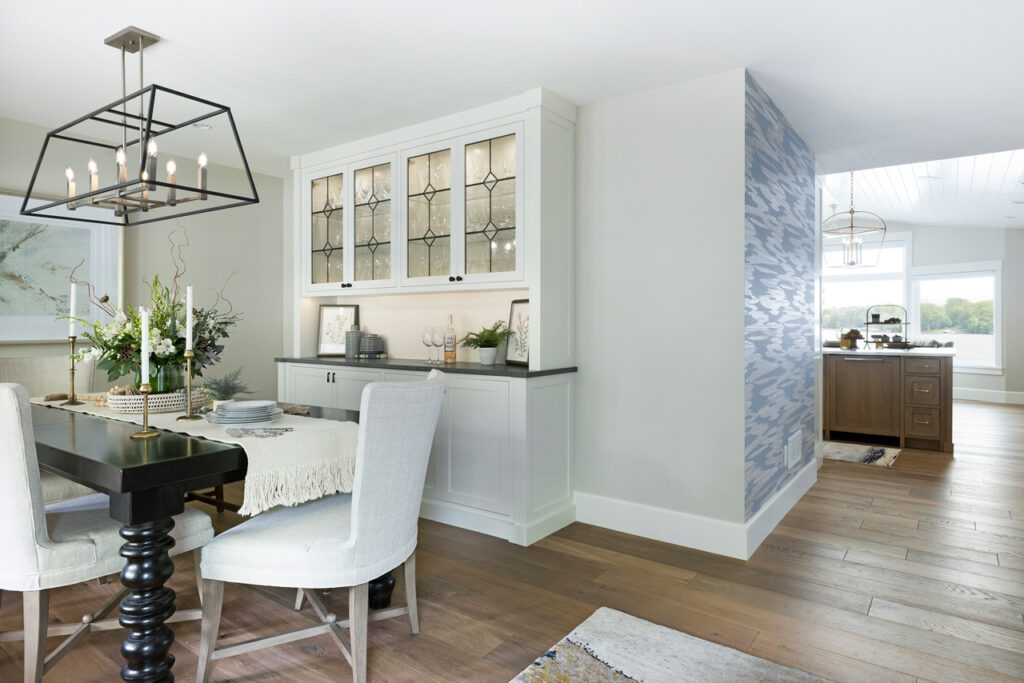
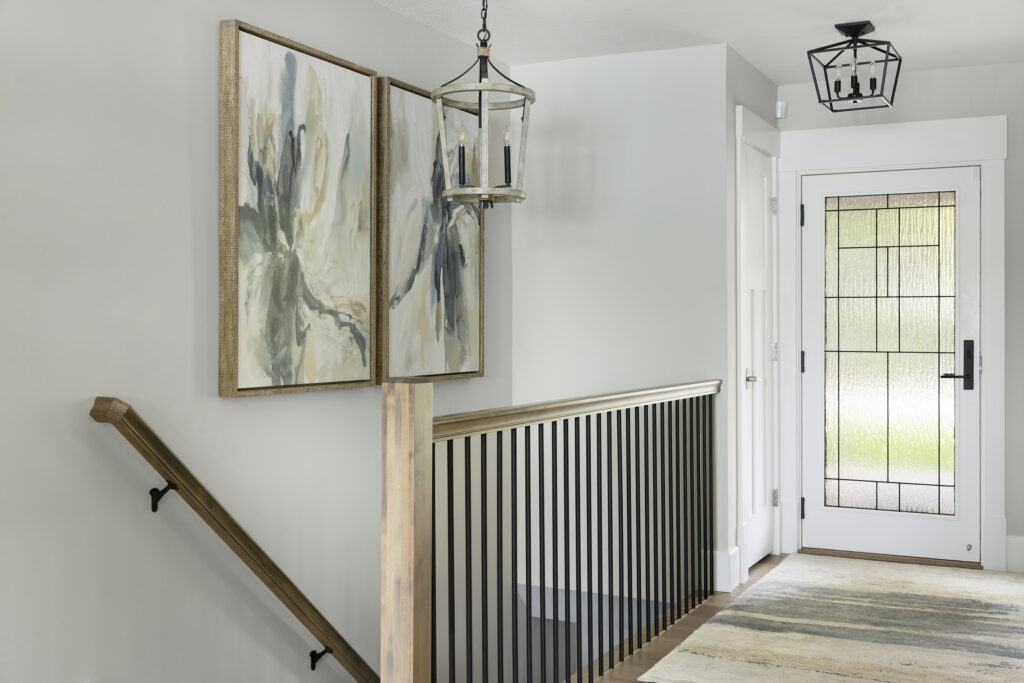
Entryway
A coastal design aesthetic greets you along with the warmth of French white oak flooring, artfully contrasted by crisp whites and warm neutrals throughout.
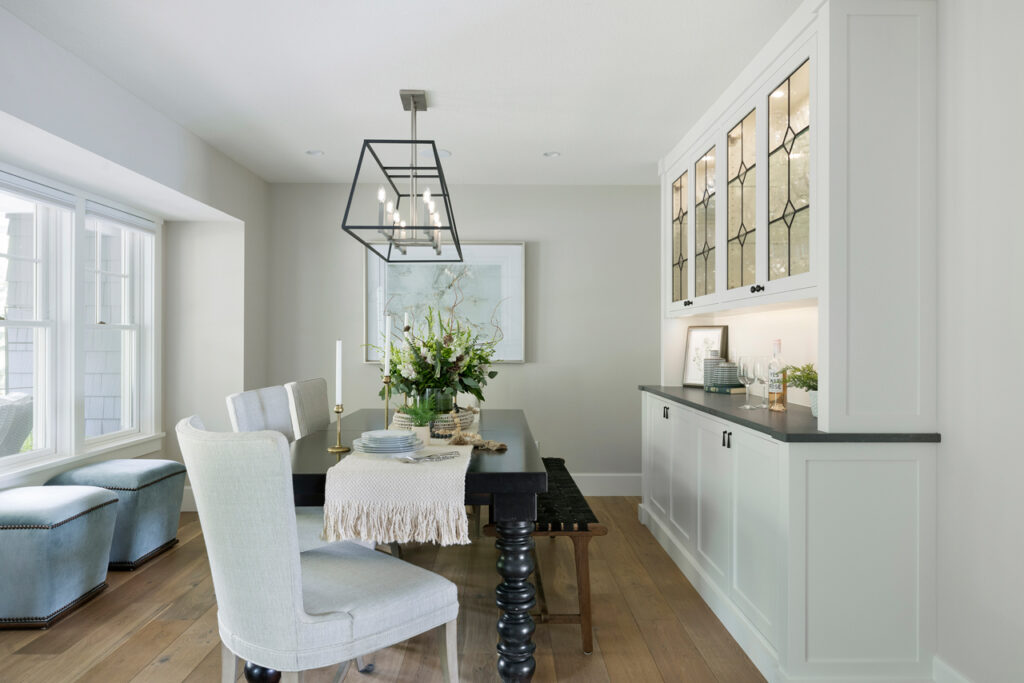
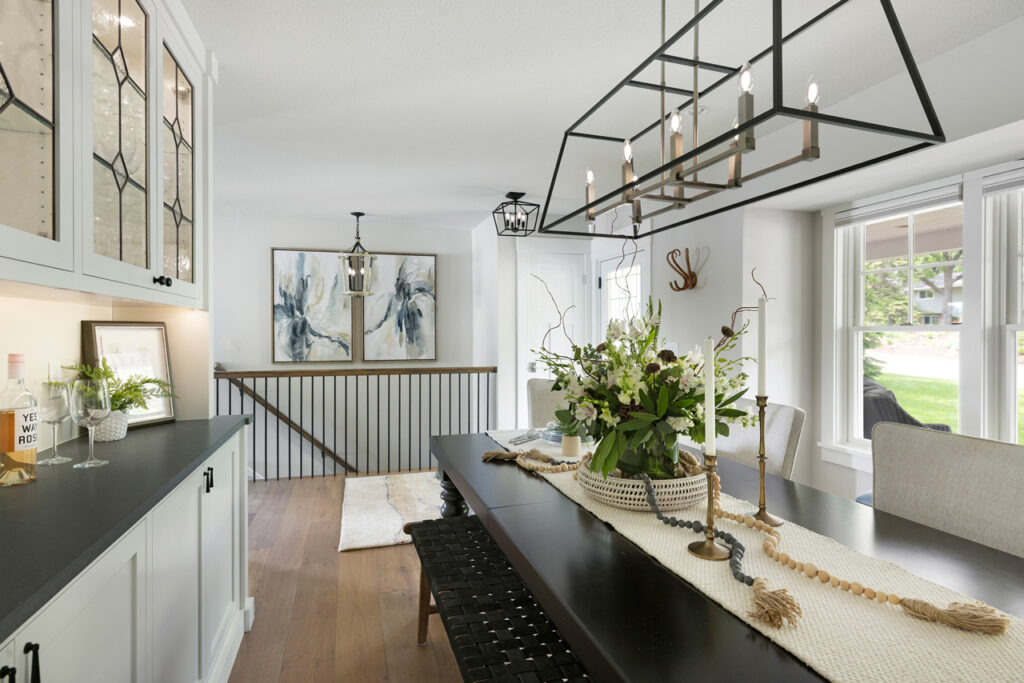
Dining Room
The dining room was reoriented to make room for the expanded kitchen. A long linear statement light fixture hangs over an ebony farm-style table.
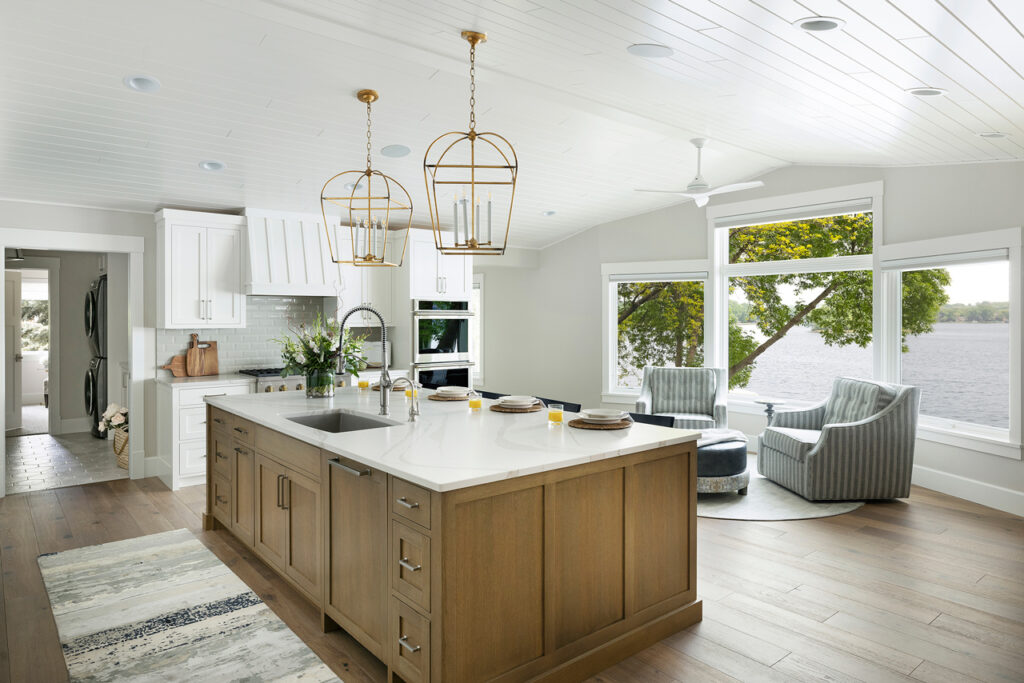
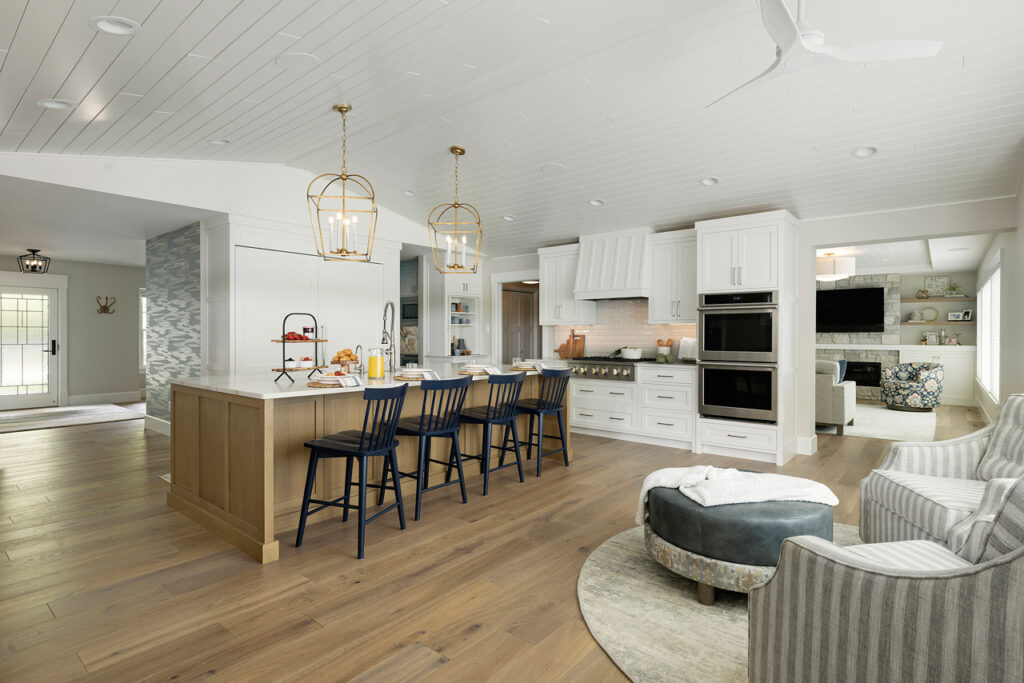
Kitchen
This remodeled Burnsville, MN kitchen is the true heart of this lakeside home. An enameled white pine ceiling hangs above an oversized quarter-sawn white oak island topped with Cambria Brittanicca Warm quartz. The island is large enough to host the homeowner’s extended family.
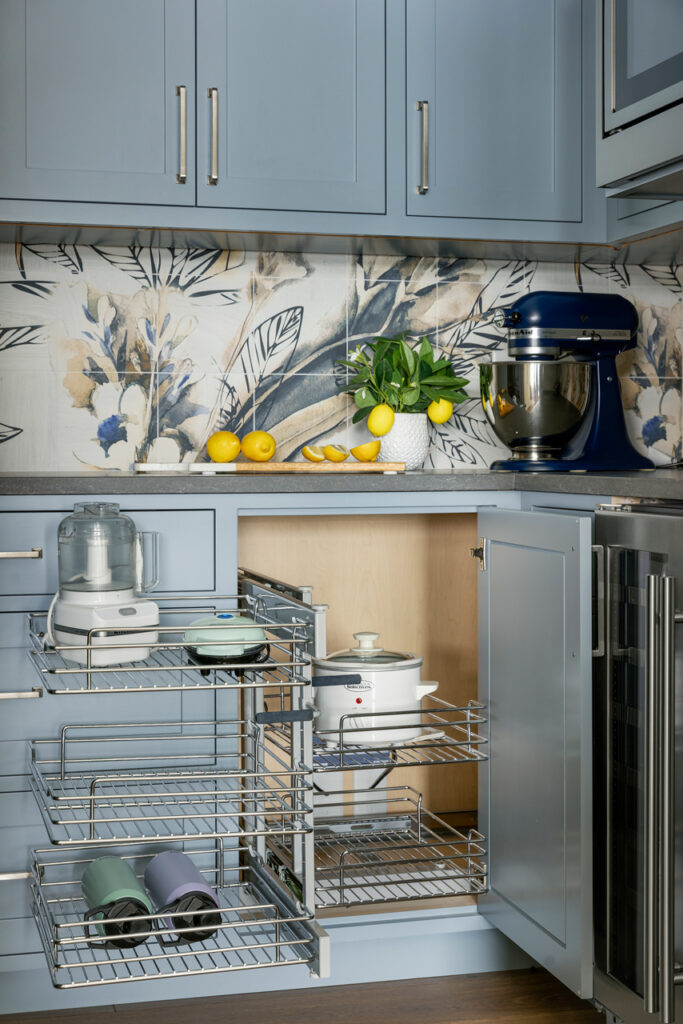
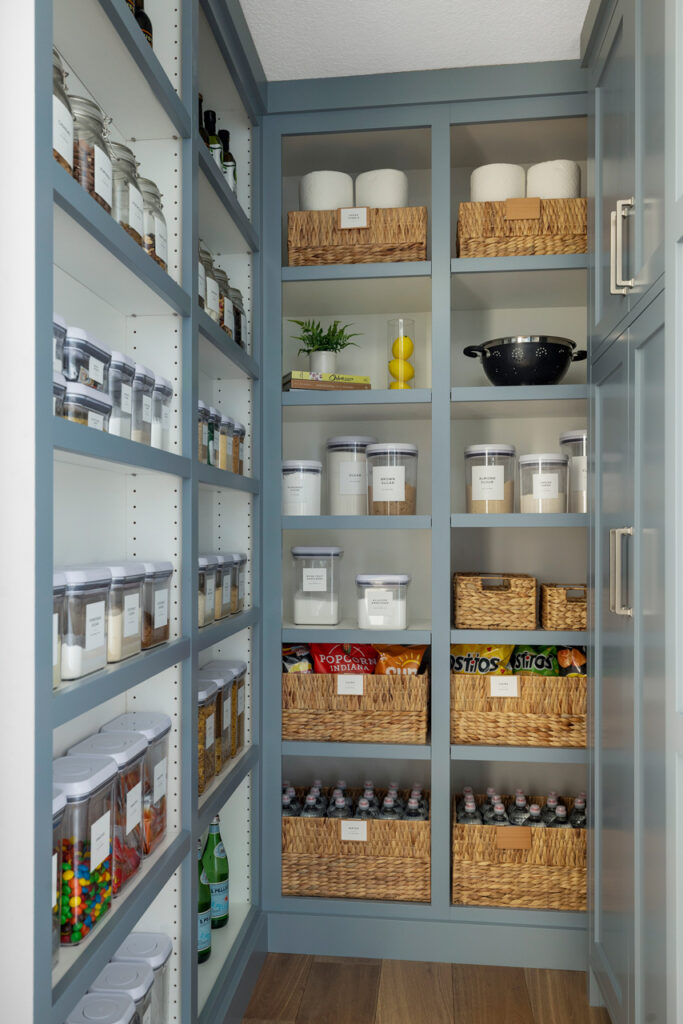
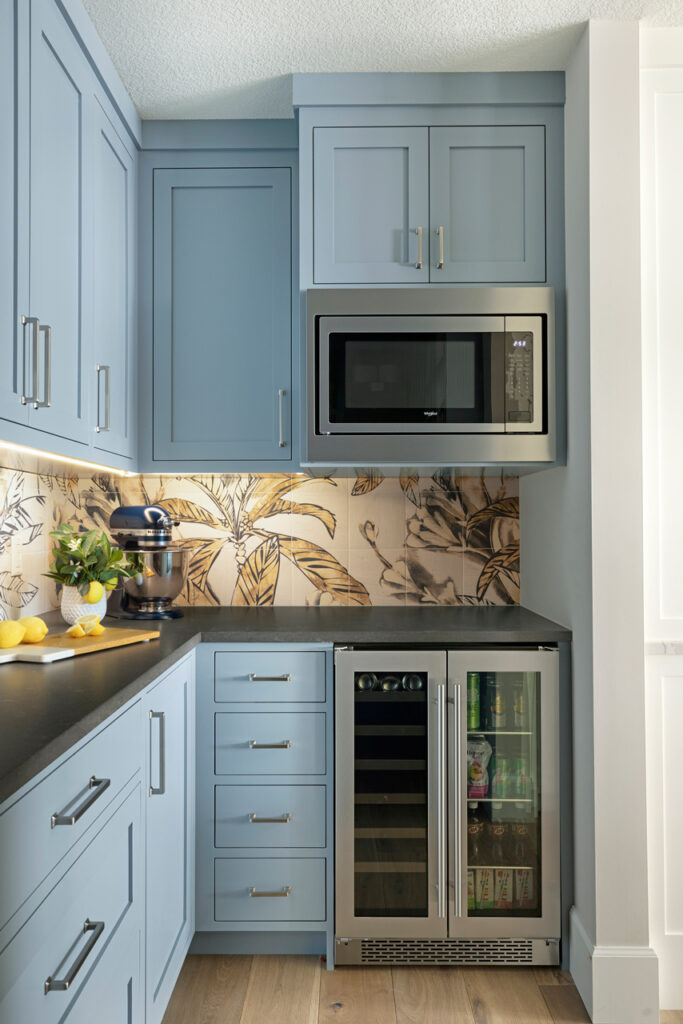
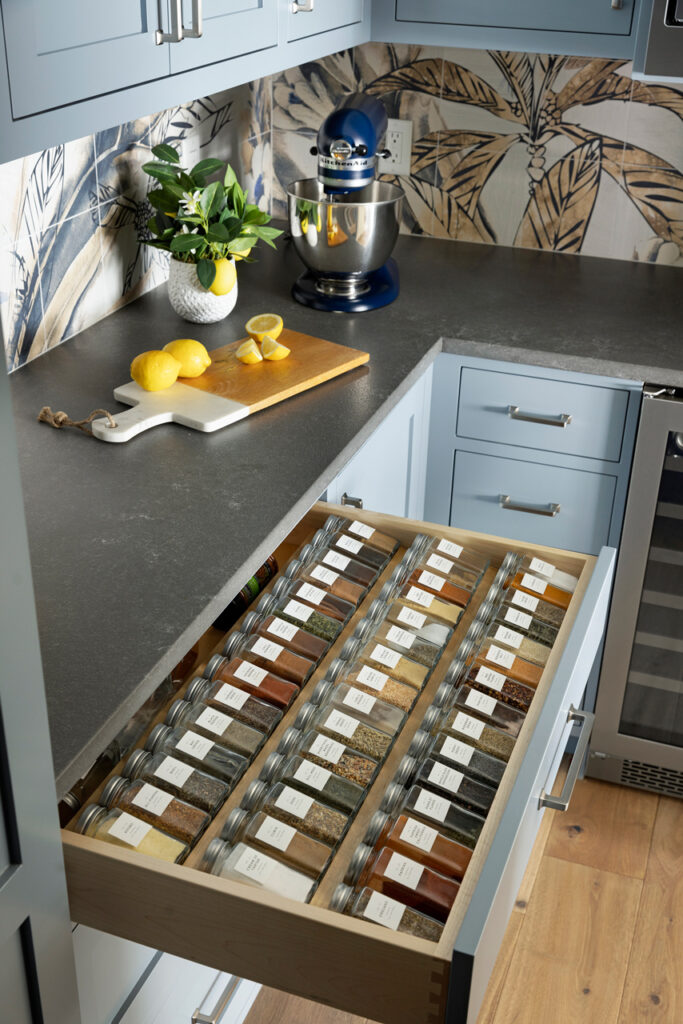
Pantry
The walk-in pantry is clad in a luscious seaside blue and is tucked in an alcove behind the kitchen. Narrow open shelving houses pantry staples for easy access. The pantry tops the list of our homeowner’s favorites!
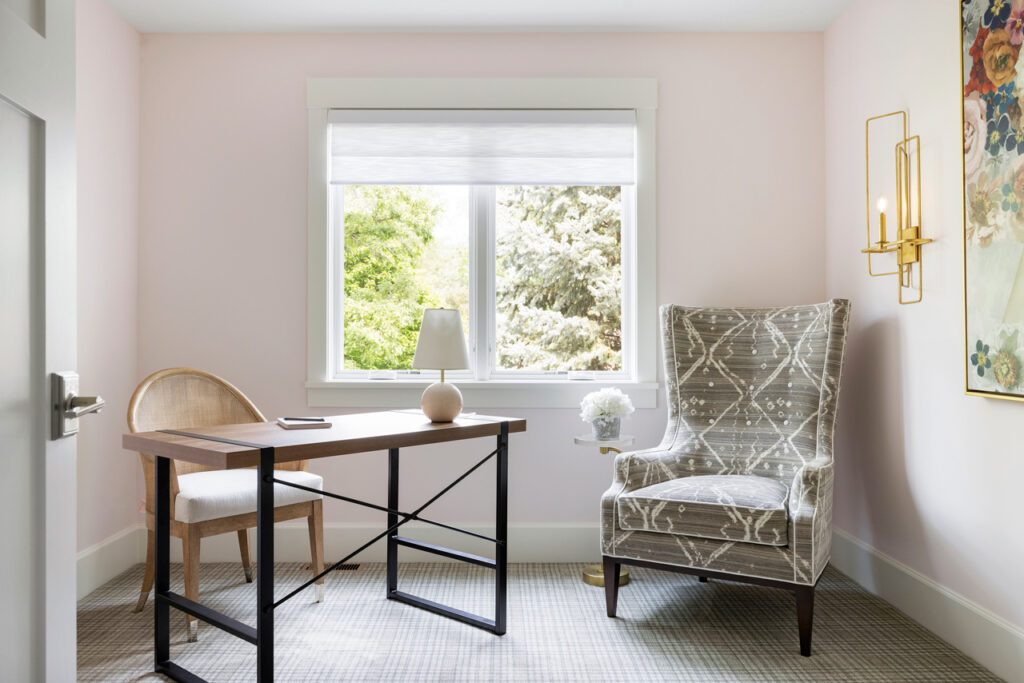
Office
With its soft pink hue, the office provides a serene setting for work or relaxation.
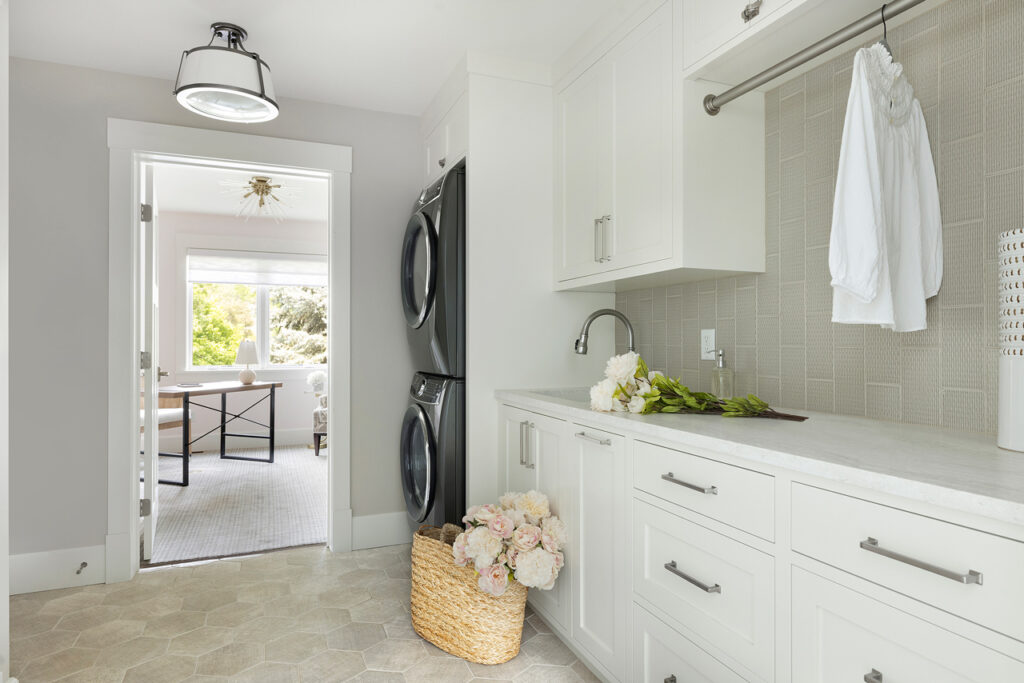
Laundry/Mudroom
This laundry and mudroom combo space offers a calming setting in which to complete necessary day-to-day tasks. Porcelain hexagon floor tile contrasts the warm white cabinetry and vertical backsplash tile.
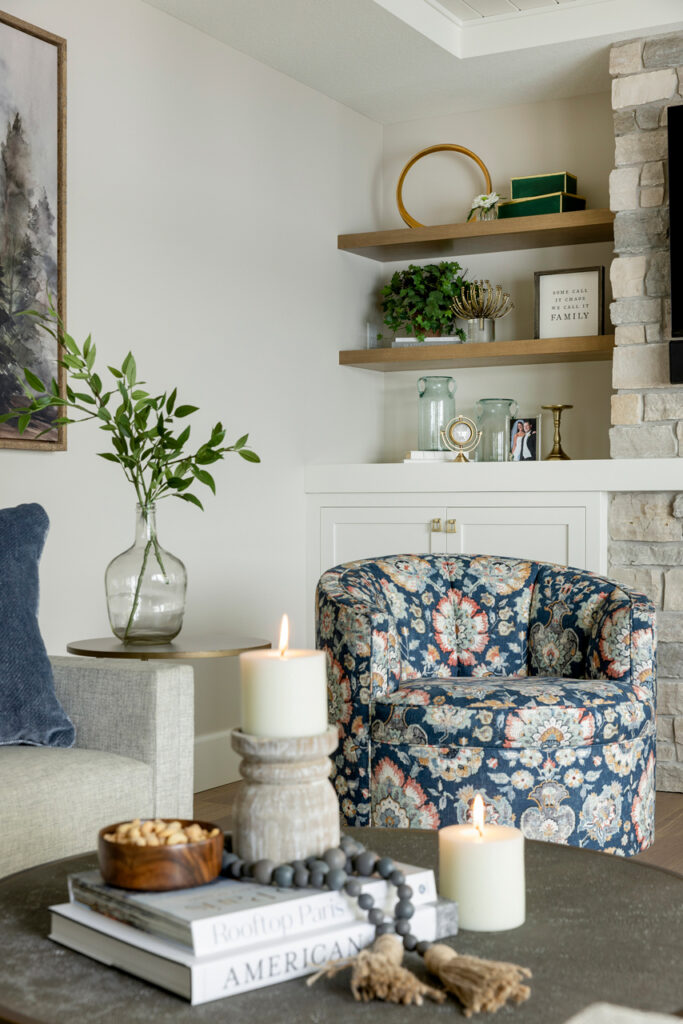
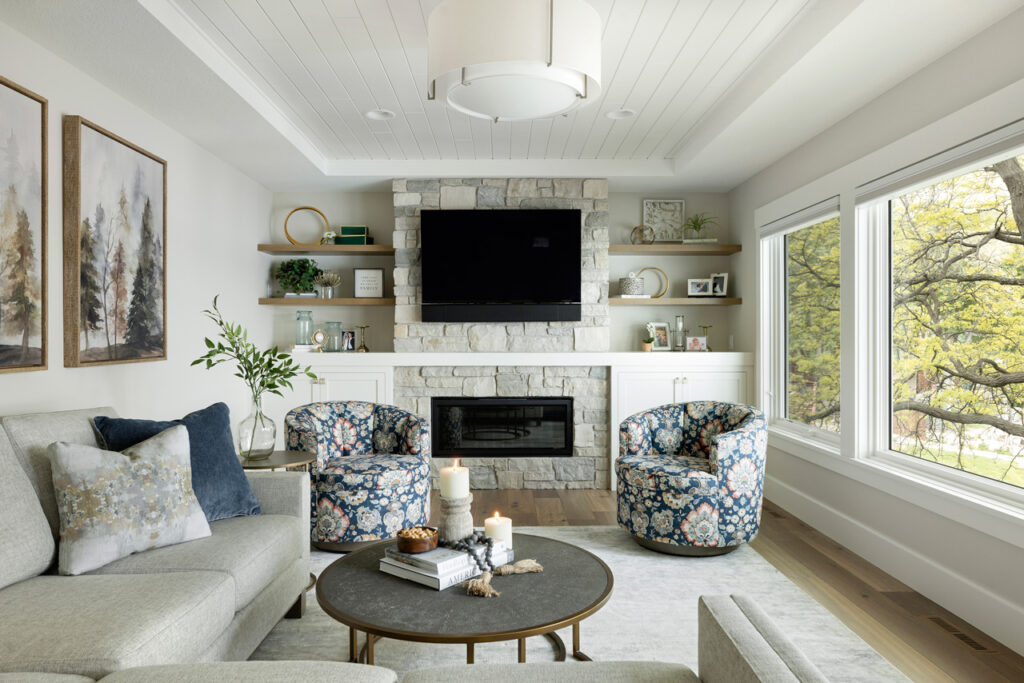
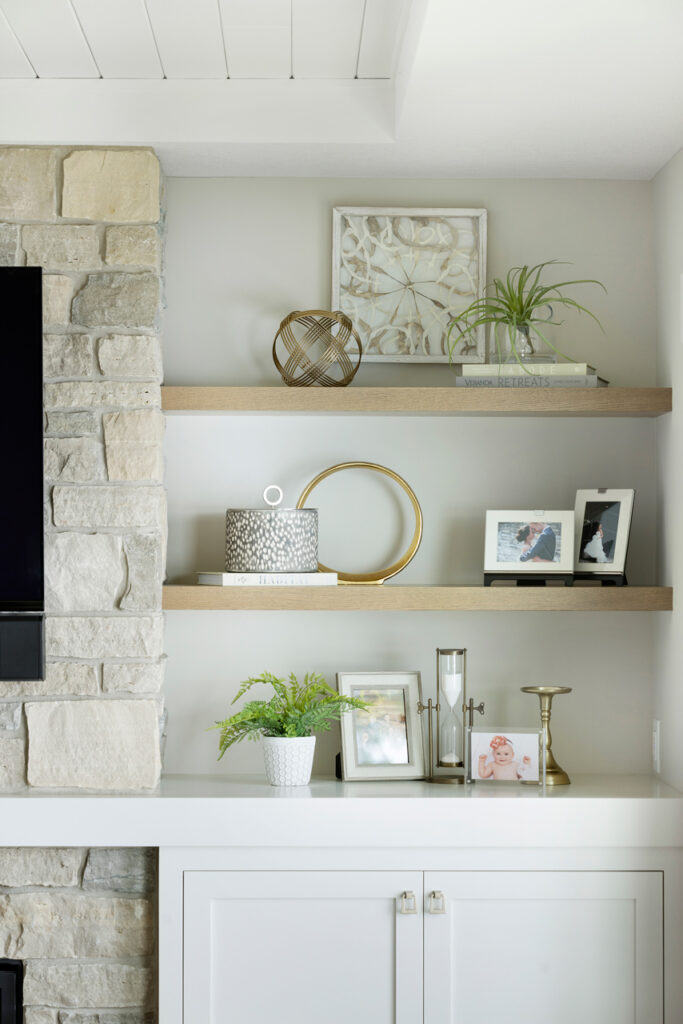
Great Room Home Addition – Interior View
The lack of space in the original home was addressed by a 22’ x 14’ main floor great room addition. Located adjacent to the kitchen, the design takes full advantage of the elevation of the home and of the lakeside views. A tongue-and-groove ceiling of enameled white pine, windows that run the length of the room and a linear inset fireplace wrapped in a neutral stone complete the scene.
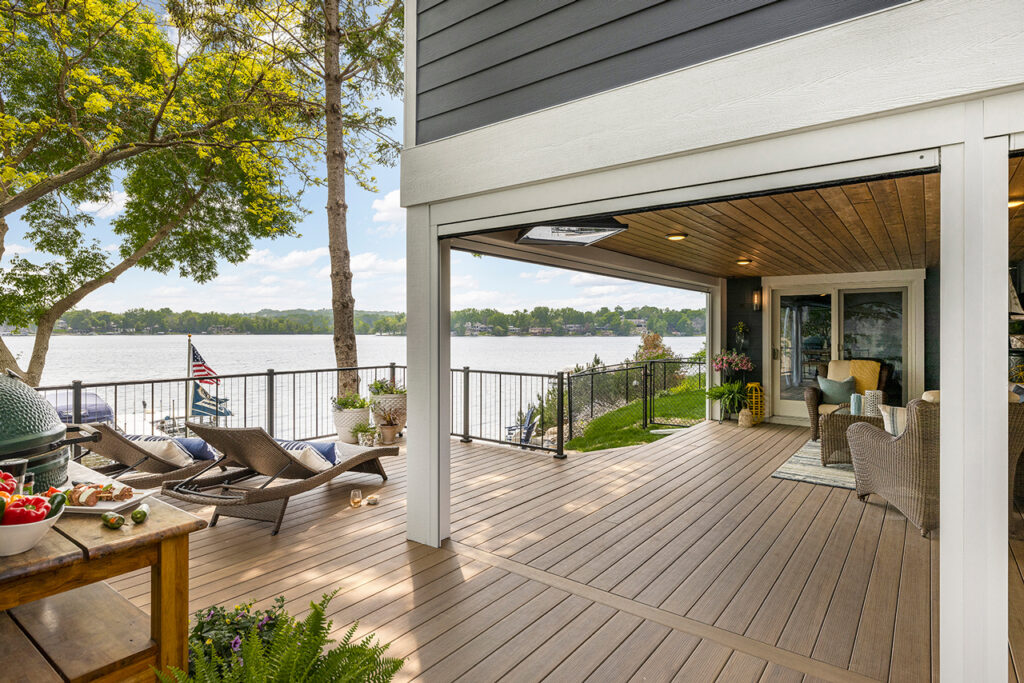
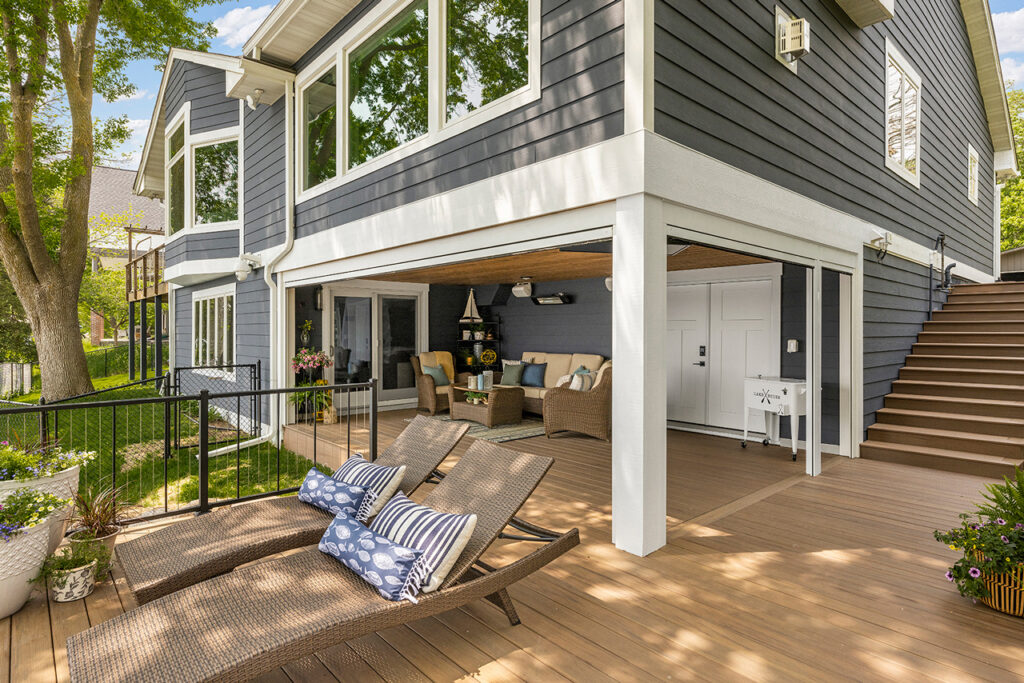
Great Room Home Addition – Exterior View
The great room addition created a dreamy outdoor seating space underneath which is protected from the elements by retractable screens. This lakeside seating area is the ideal place to watch a summer day go by or enjoy a fall football game on the recessed TV.
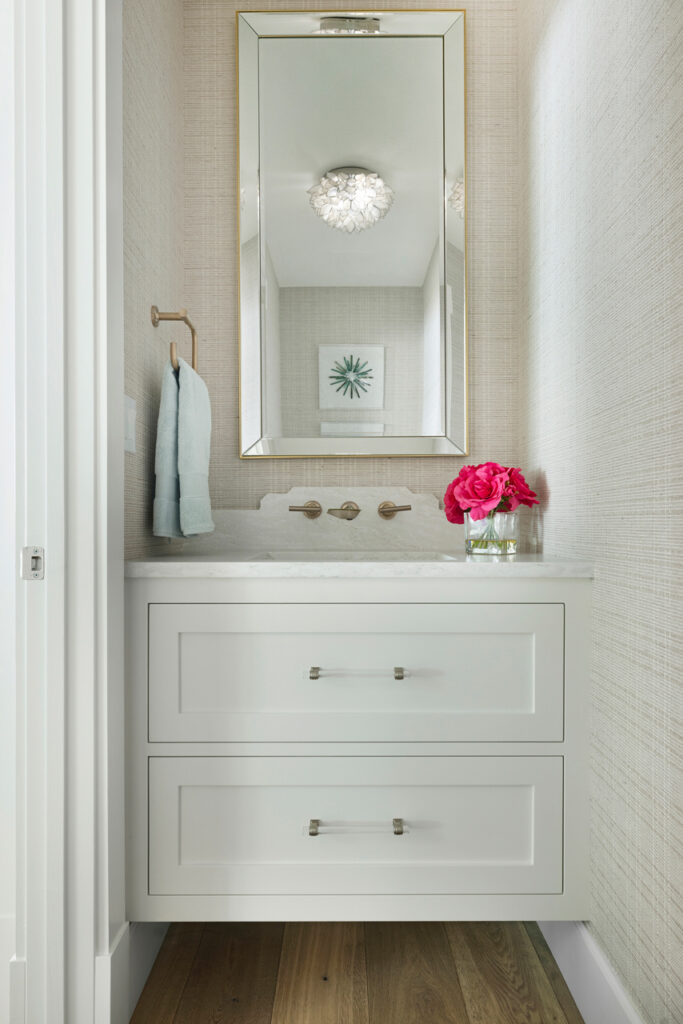
Main Floor Powder Room
This little gem uses a monochromatic color story to expand the eye. Details such as textural wallpaper and a unique backsplash design enhance the design.
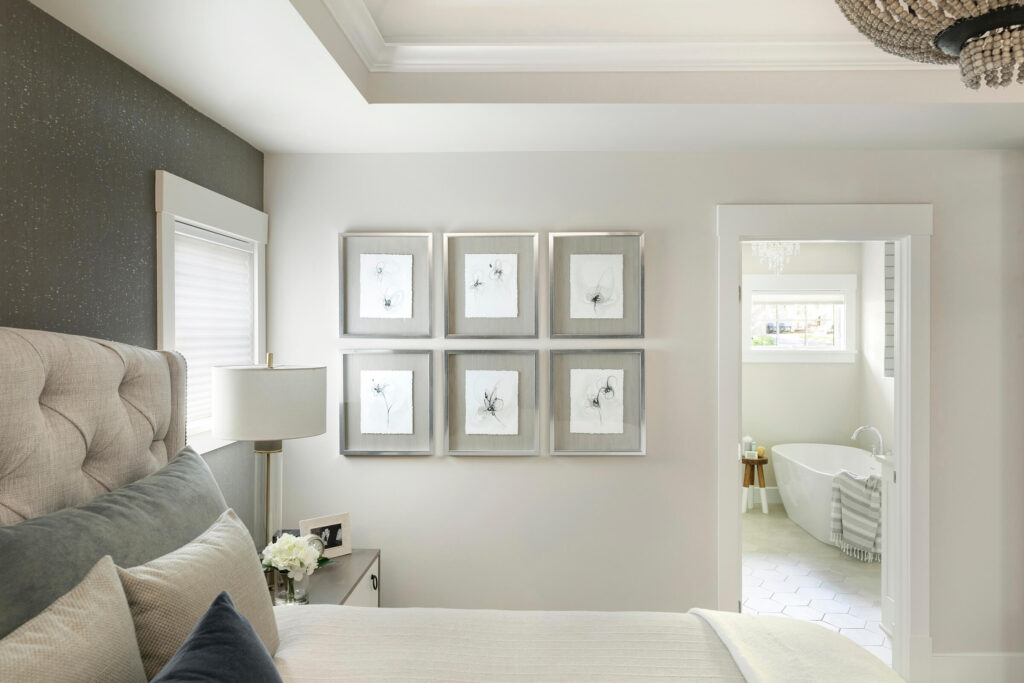
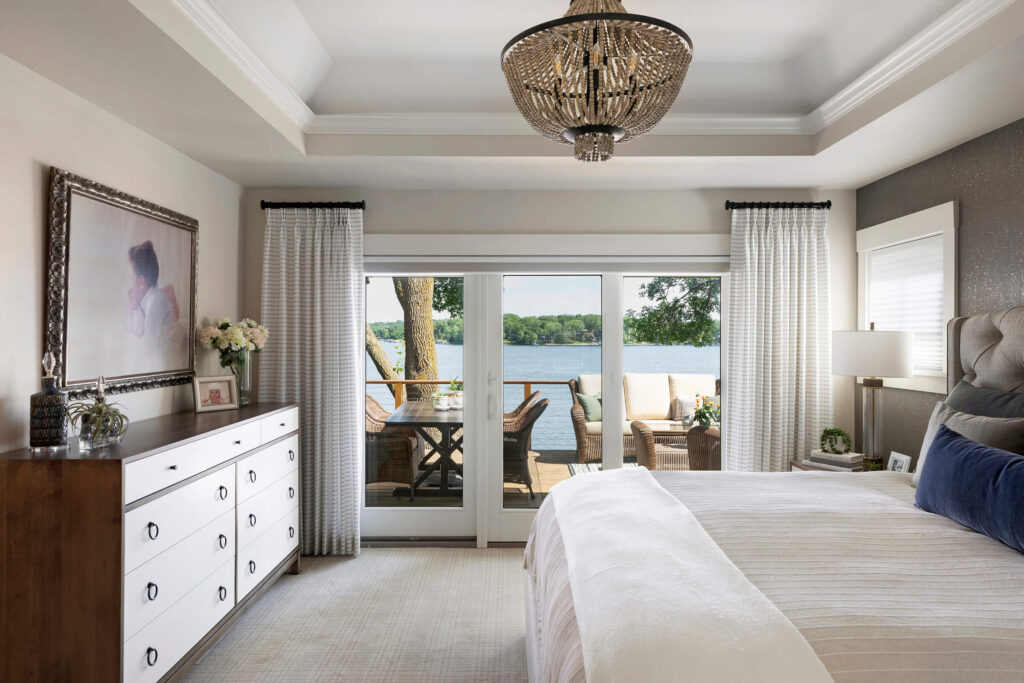
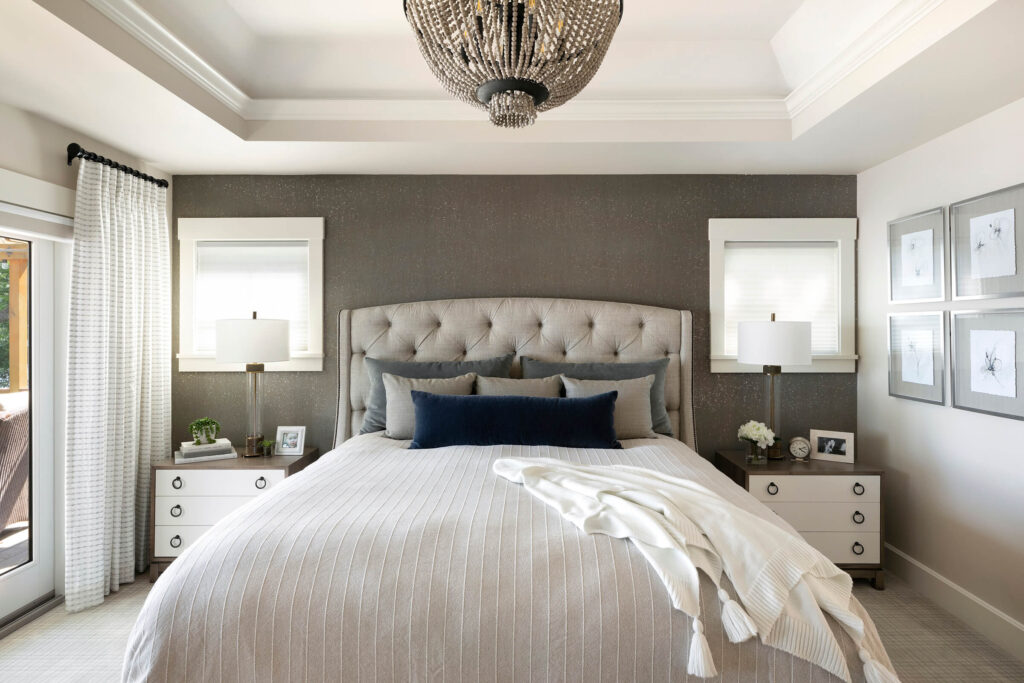
Owner’s Suite – Bedroom
A swoon-worthy owner’s retreat features a soothing, inviting, romantic vibe. The bedroom incorporates crisp white cabinetry and trim perfectly balanced with a soft cork metallic wallpaper, a linen tufted headboard, and custom bedding and pillows.
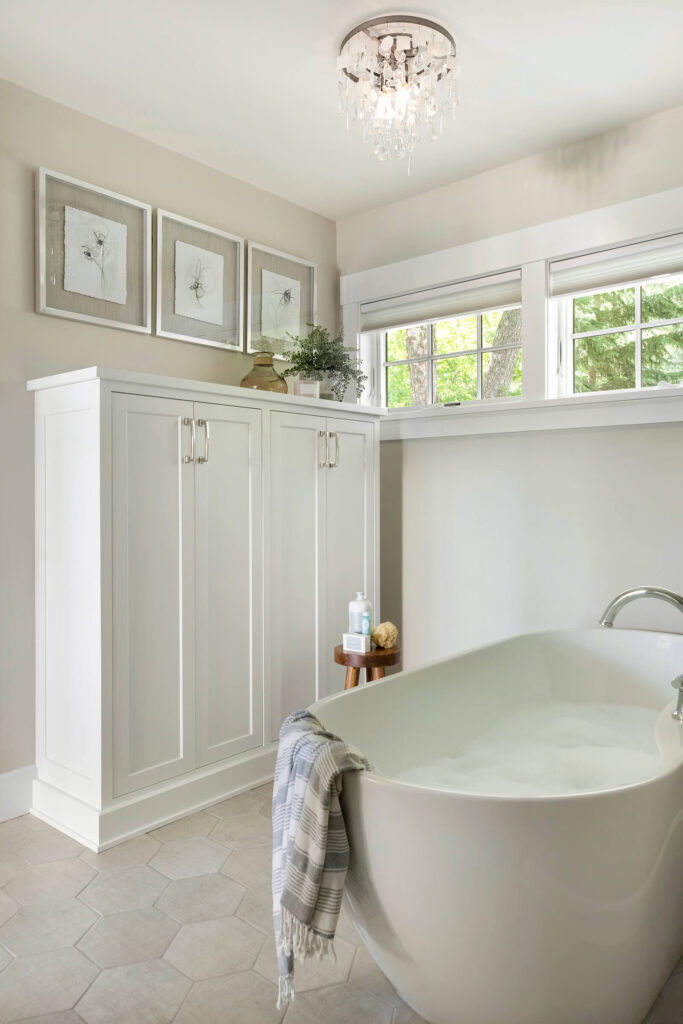
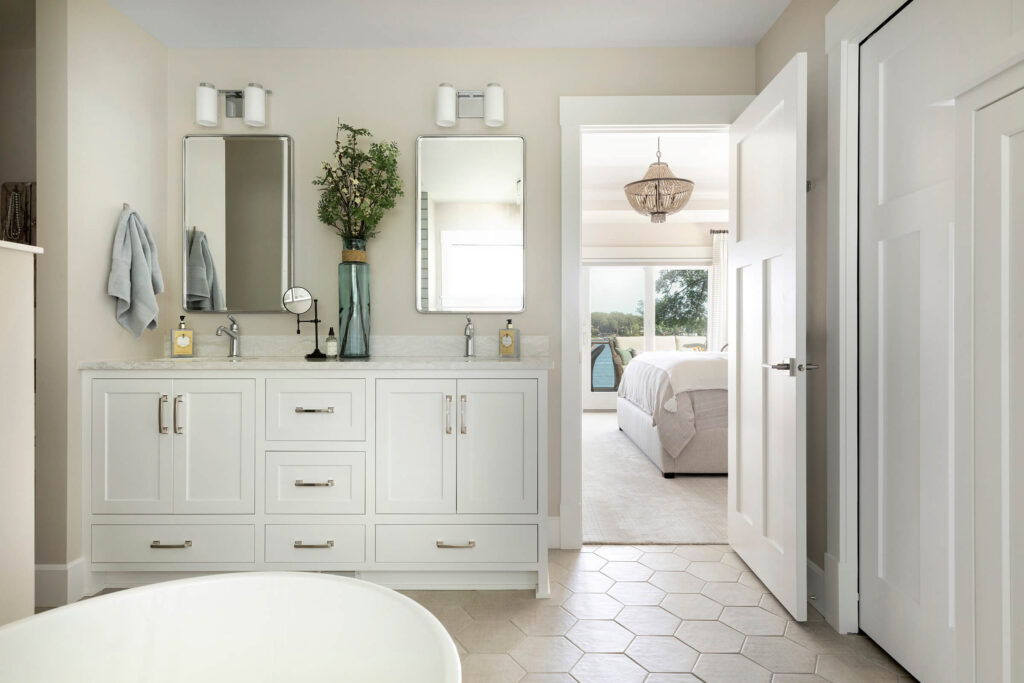
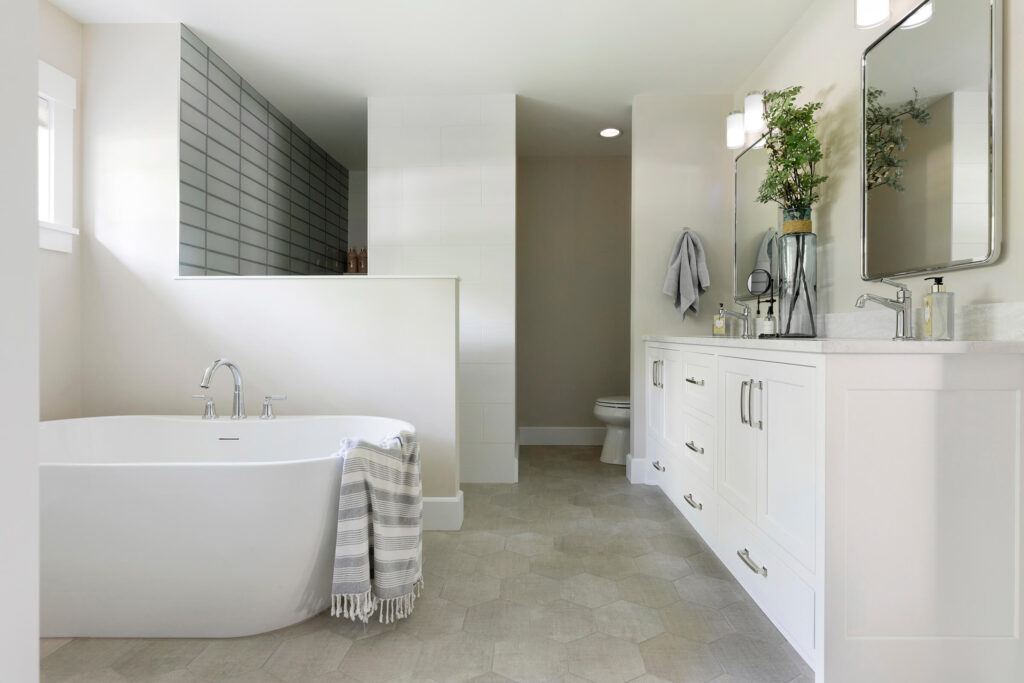
Owner’s Suite – Bathroom
The remodeled bathroom features a free-standing tub and a luxurious shower with extended walls that allow for a walk-in shower entrance without the use of glass. Classic oversized textured white subway tile contrasts against a blue tile accent wall. Classic, high-end touches make this bathroom sparkle.
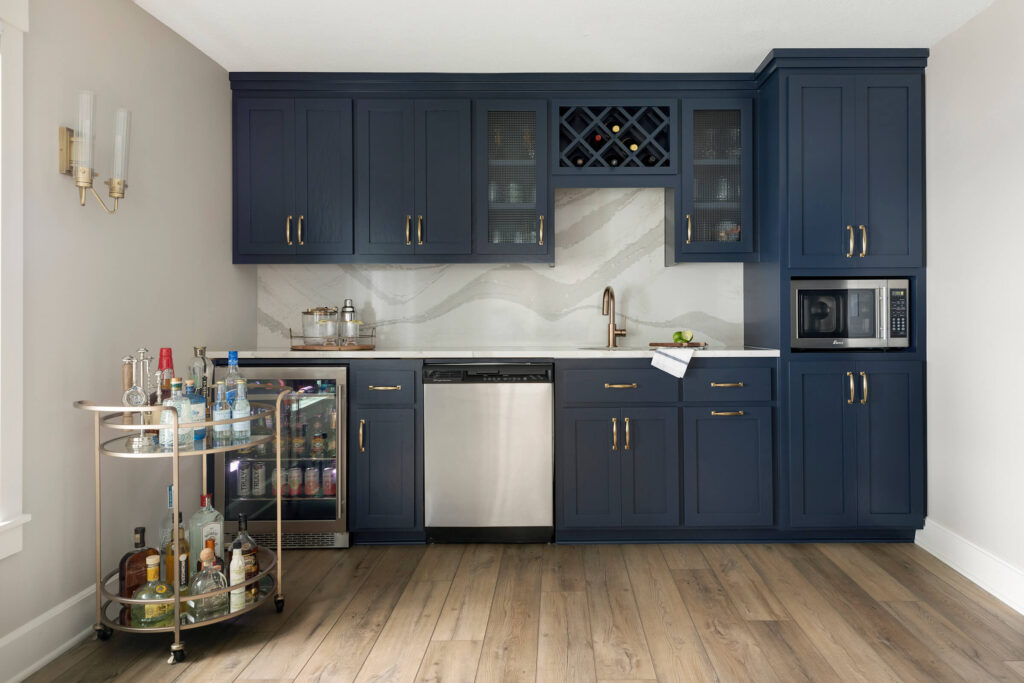
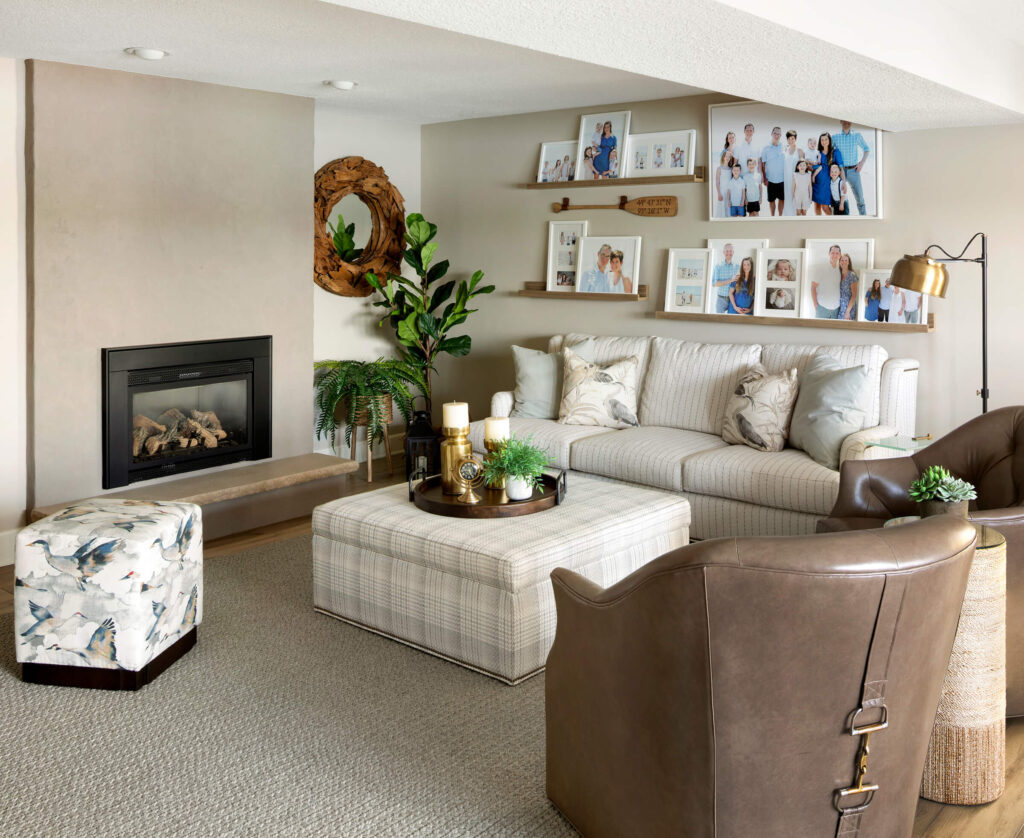
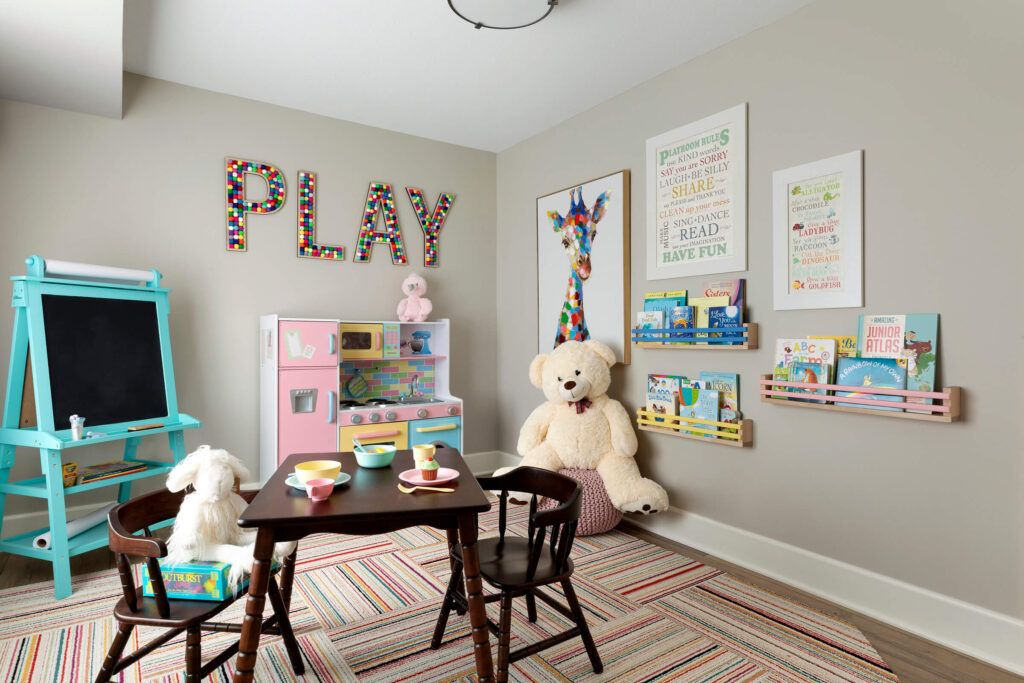
Lower Level
Heading downstairs, the lower level is an inviting, yet elevated entertainment space for family and friends. The design plays to the lakefront setting with the continuation of crisp, white walls and woodwork. Rich, navy cabinetry is set against a fresh, modern countertop and backsplash in the bar area.
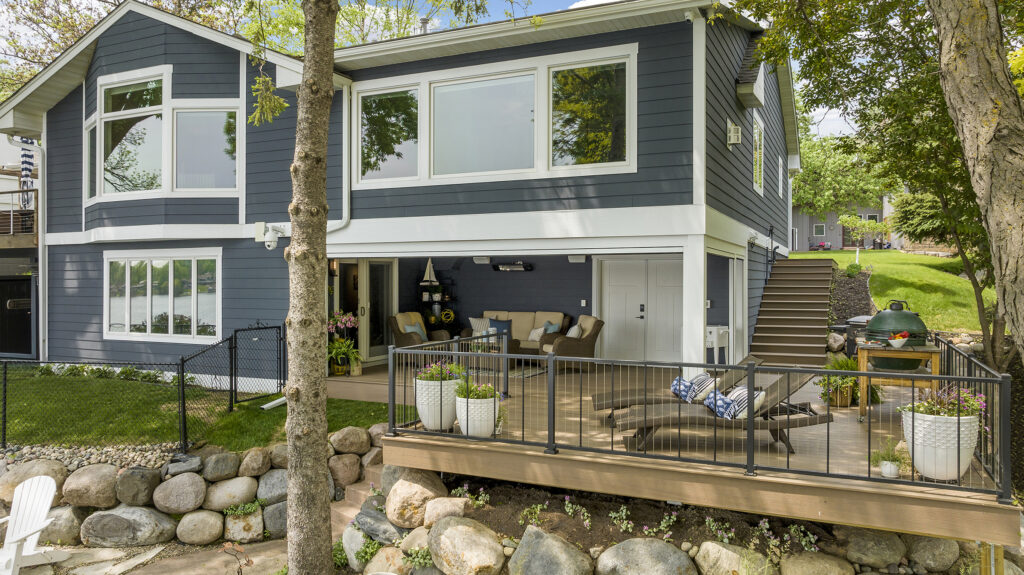
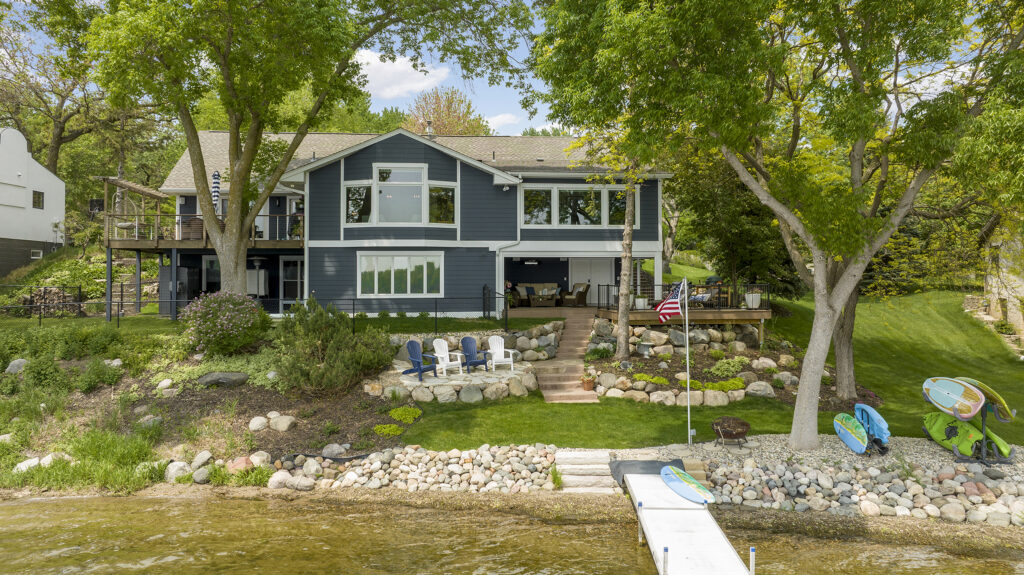
Lakeside
This finished whole home remodel project is a timeless lakeside masterpiece. It not only boasts a classic and charming design appeal but gives the homeowners and their extended family a functional place to relax, play and enjoy together!
Let’s Create Your Dream Home
It’s been a treat to share our very own Remodeled Dream Home with you! This project shows the versatility of Che Bella’s services. We offer stand-alone interior design services including home furnishing selections, and design and space planning, as well as remodeling services that include main floors or lower level remodels, kitchen remodels, bathroom remodels and owner’s suite remodels. Che Bella Interiors offers comprehensive design and remodeling services to meet your needs.
Here’s to making your home your very own Dream Home – we’d be honored to be part of the process!







