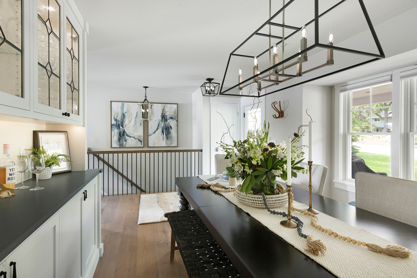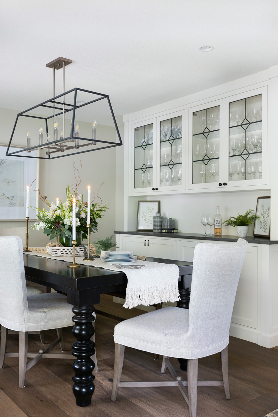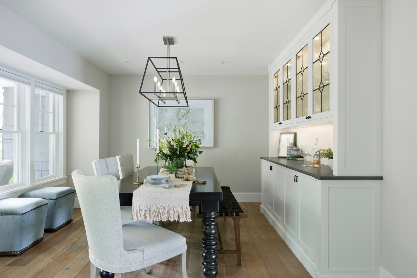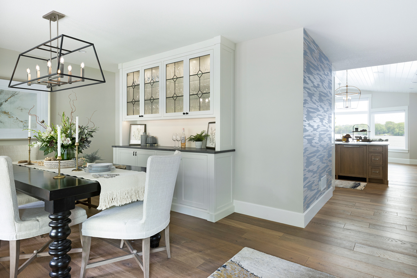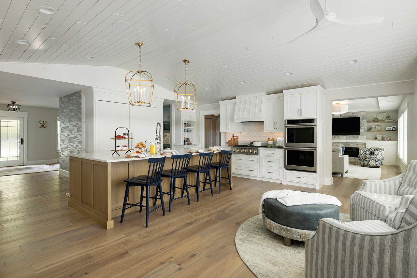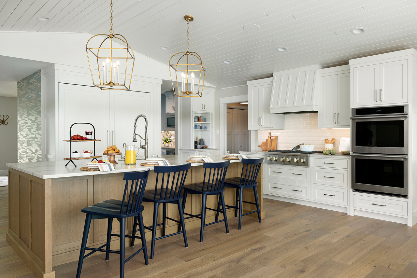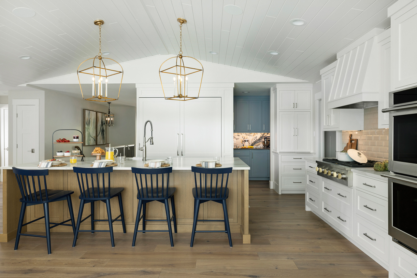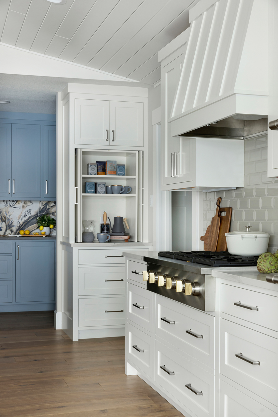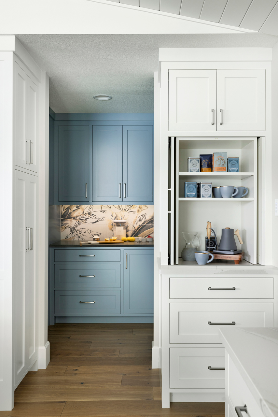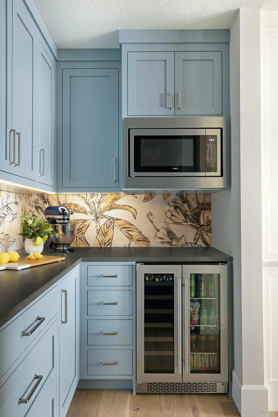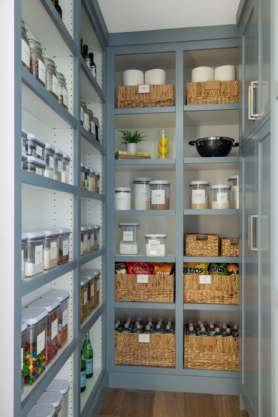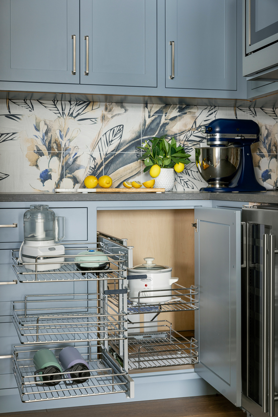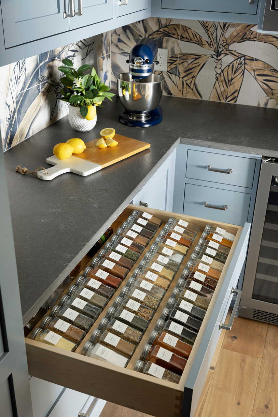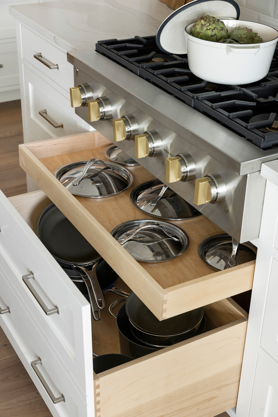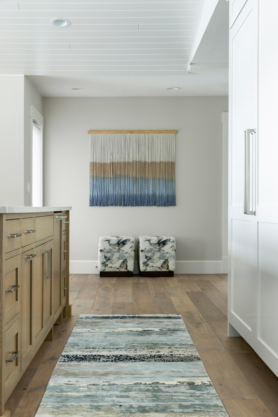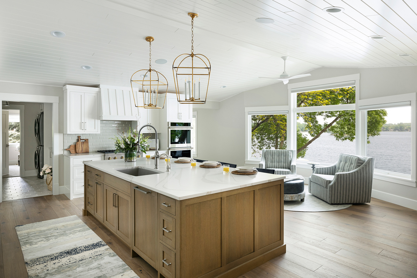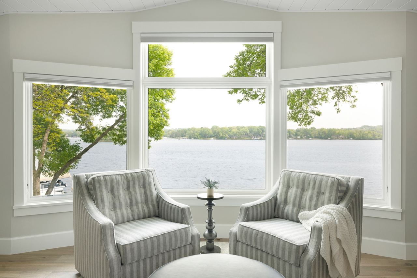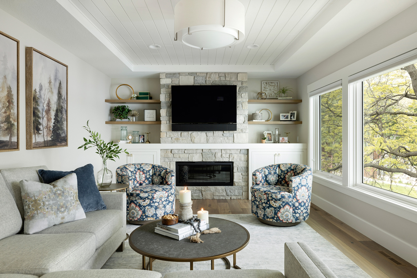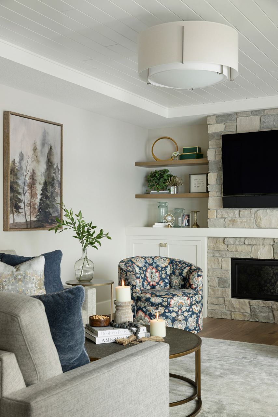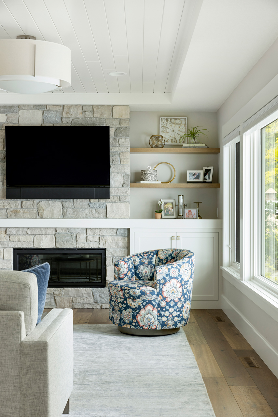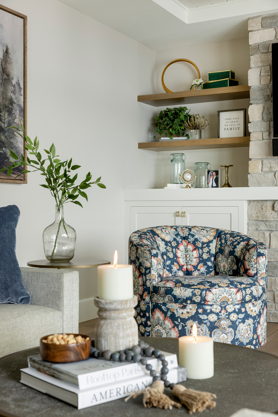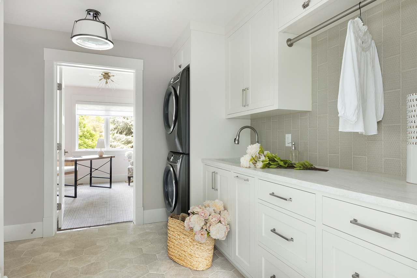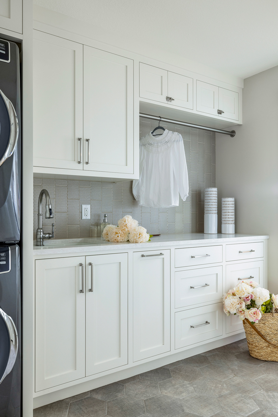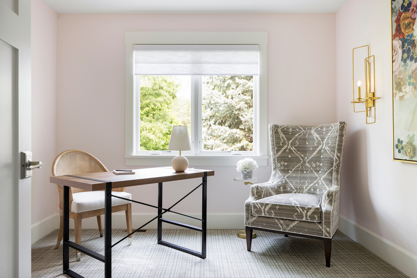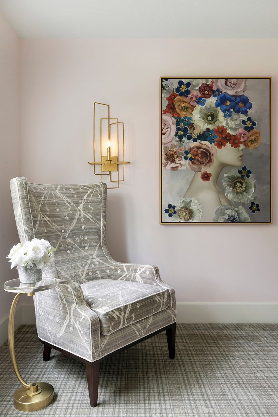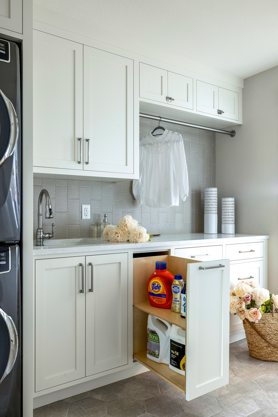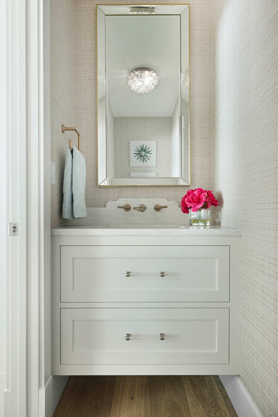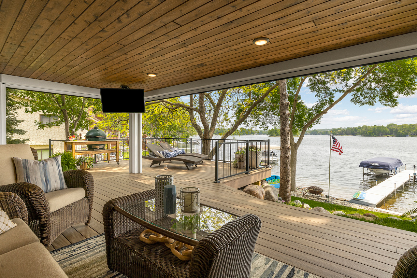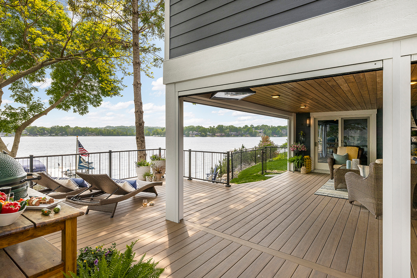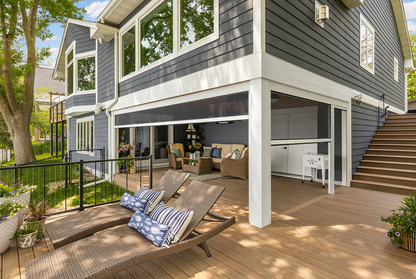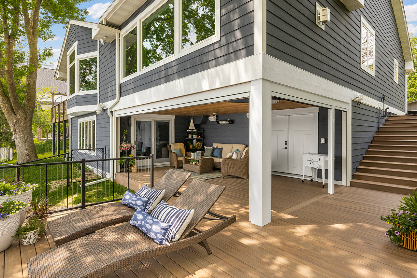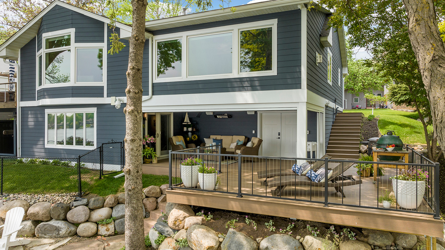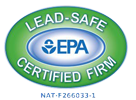Lakeside
Burnsville, MN
Main Floor Remodel + Addition
This gorgeously appointed lakeside classic home was crafted by a designer to welcome her extended family and friends. With every square inch of the home remodeled or refreshed, it boasts abundant views of Crystal Lake.
A coastal design aesthetic of crisp whites and warm neutrals greets you, along with the warmth of French white oak flooring. The kitchen has rift-sawn, white oak cabinets – the island base is stained, and the remaining cabinets are painted white. An expansive 10×5-foot island with seating is oriented to the lake, while a 22×14-foot great room addition completes the main floor. The addition area allowed the ability of a flexible screen porch and deck space along the lake shore.
The home is a timeless masterpiece, ideal for lakeside living. Click here to check out the home in its entirety. The owner’s bathroom and bedroom feature a tranquil vibe – a lovely escape to begin and end each day. The lower level lends itself to play, designed intentionally to be welcoming and shared by many, and includes a living space, bar, and playroom.
Che Bella has helped countless craft a design that’s right for their home.

