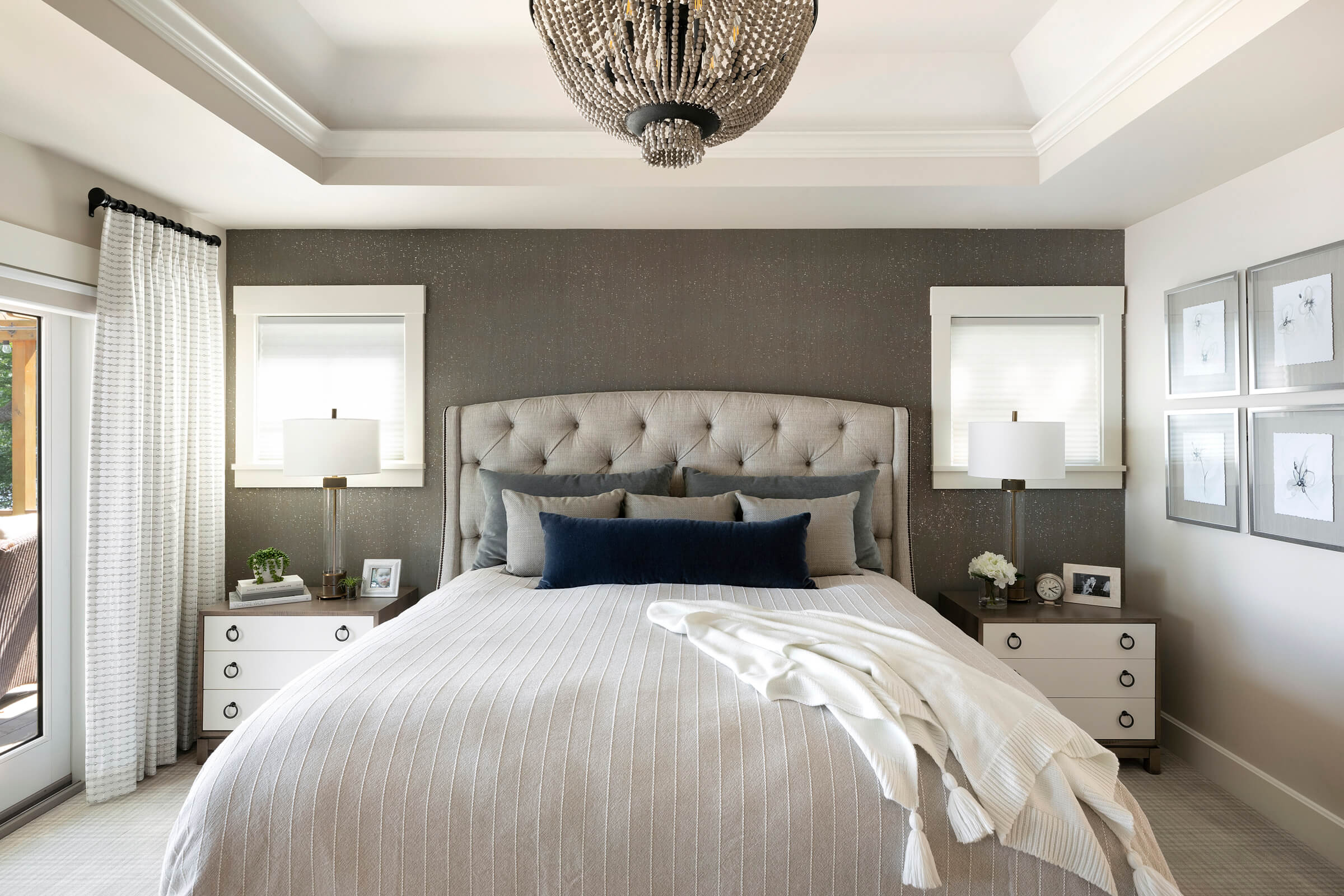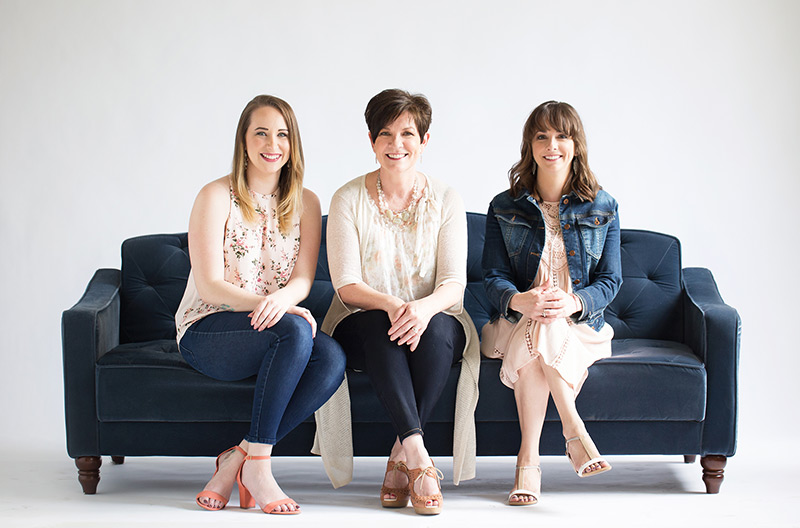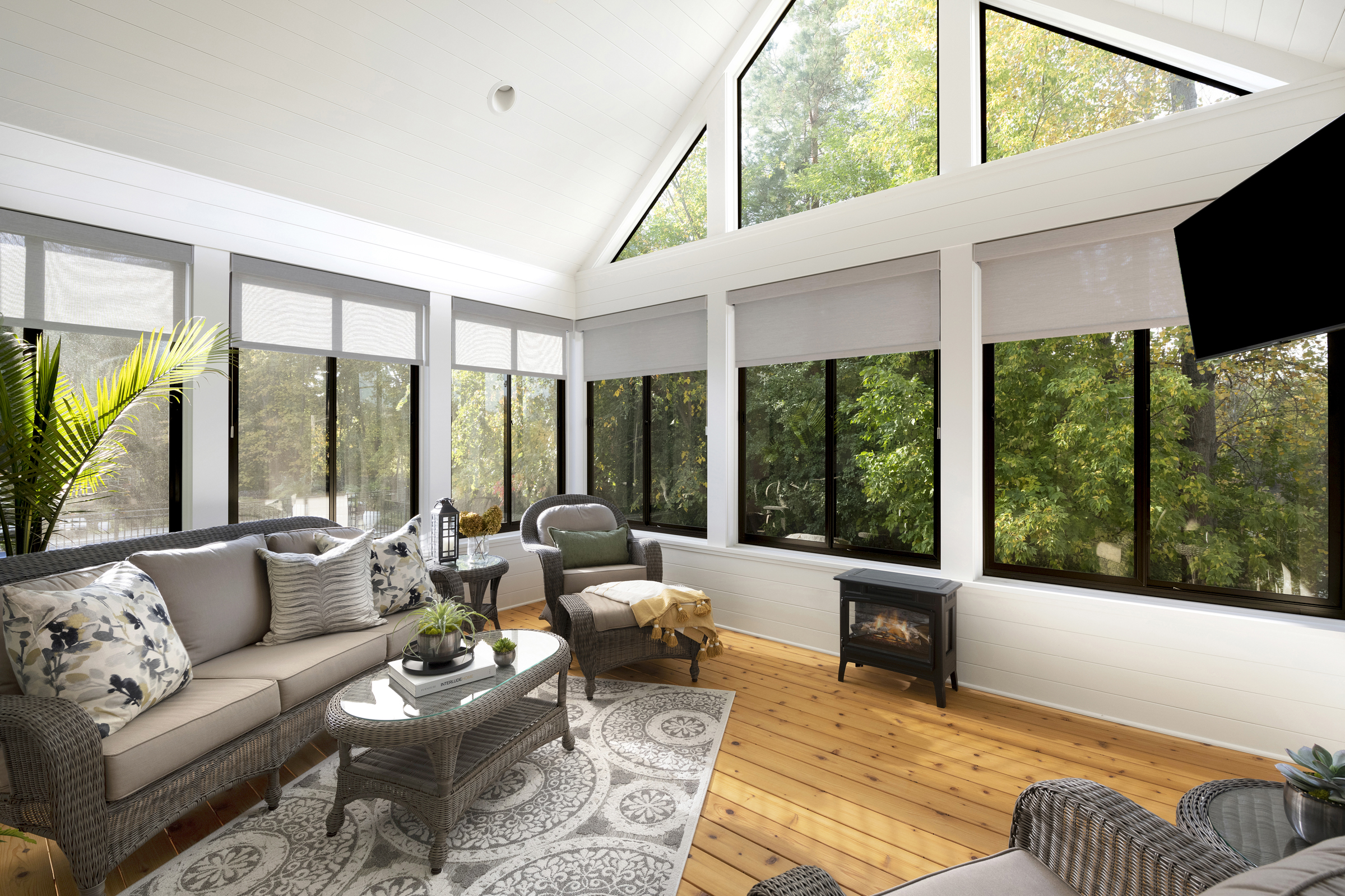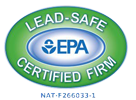LANDING – INTERIOR DESIGN – Shakopee, MN

Che Bella Interiors Design + Remodeling
— Distinctive Interior Design Services in Shakopee, MN —
Che Bella Interiors Design + Remodeling has its finger on the pulse of the design industry with the objective to make a space that is beautifully yours. From concept to completion, we work alongside our homeowners and our trade partners to deliver a design that is creative, yet highly functional. Our clients in Shakopee, MN and the surrounding area have access to a broad range of interior design services through our office.

Design Team –
Who We Are
The Shakopee, MN design team is comprised of a seasoned group of design professionals with decades of design work under their belts. Each and every day the team strives to exceed client expectations. Spend a little time to get to know our team and learn more about how we approach the design projects we undertake.
Meet the Team
Interior Design Services – The Detail
Some design relationships start with a single room in a client’s home. Other relationships build as we work on both the interior and exterior of the home through the new construction process. Regardless of the scale of your project, we offer comprehensive design services to meet your needs.
│New Home Construction │ Material Selection │ Custom Furniture and Furnishings │Design Layout and Space Planning │
Learn more about the interior design services we offer.
Design Portfolio —
Let Us Inspire You
Our Shakopee, MN portfolio showcases projects we’ve completed across the spectrum of scale and design. We feature projects that have a place in our hearts and those that are fan favorites. Take some time to review the various projects and learn what resonates with your style and fits your home.
Porch Addition
This project began as a three-season porch as the owners of this waterfront home wanted to restructure their deck area so they could continue to relax and enjoy the outdoor space while getting out of the afternoon sun. As the project evolved, we were able to design and construct a year-round porch with a stunning wall of windows to showcase their backyard views.
The vaulted ceiling is dramatic and was designed to maximize natural light and maintain the flow into the existing living area. Nearly floor-to-ceiling windows were made possible due to the extended ceiling height. Screens were added for air-flow and Hunter Douglas blinds provide both shade and privacy.

You Wonder, We Answer
What steps do you recommend taking before hiring an interior design firm?
First things first, get your wish list in order! Keep it simple and clearly outline your objectives. Spend some time flipping through interior design publications and do your research to find your inspiration. Create a list of likes and dislikes and identify your budget, scope and timing for the project.
How do I learn more about Che Bella Interiors?
Start with our website to learn more about us. Our process for approaching our work is clearly outlined and we introduce you to our Shakopee, MN design team. Our portfolio showcases current projects from bathrooms and kitchens to new home construction. Take a peek.
Do Che Bella designers prefer to work in certain design styles?
Our designers love to work across a broad range of design styles. Variety is truly their spice of life. They are clear to point out that the most important part of any design project is to follow the client’s style.
Spell out the design services offered by Che Bella.
The design services we offer include new construction consultation, design layout and space planning, custom furniture and furnishing selection, materials selection and more! Contact us for further details about the services we provide.
Testimonial – Happy Client
“I had a great experience working with Che Bella designs. So helpful and great at making sure you like what you picked out.”
-T.S.
New Home Construction
Our Process
Each project begins with a meeting to understand your goals and expectations. We want to better understand who you are and what the space needs to do for you and your family. We will discuss project location, goals, budget, time frame, etc.
The Letter of Agreement is a written confirmation that outlines the overall project scope and design fees. After the initial interview we meet in person to present the Letter of Agreement, and answer any additional questions you may have. Once the agreement is finalized we collect the design retainer and get busy working on your design plan.
Our team will create design solutions that meets your needs and showcases your personal style. This may include detailed space plans, furniture plans, elevations and sketches. This phase also includes providing recommendations for finishes, materials, furnishings, fabrics, lighting, and more. After we finish gathering all the right variables for your project we meet with you to review the plans and material recommendations. We then finalize your design drawings so we can move to the next phase of the design process.
During the design documentation phase we detail out all of the drawings so everyone understands the overall design intent and so we can gather accurate bids from our necessary trade partners. This may include specifying all finishes and fixtures to include flooring, countertops, wall treatments, lighting, cabinetry, hardware, etc.
This is where all the details and planning come to life! If necessary, we create an overall schedule/timeline for the implementation of your project. We coordinate and work closely with each trade partner and are available to answer any and all questions as the remodeling phase unfolds. Following construction, we coordinate the delivery and installation of your new furnishings, accessories and artwork.
We value each and every one of our clients and their project and strive for superior customer service. We complete projects with the utmost attention to detail and work hard to create a seamless design process that is interactive and enjoyable.






