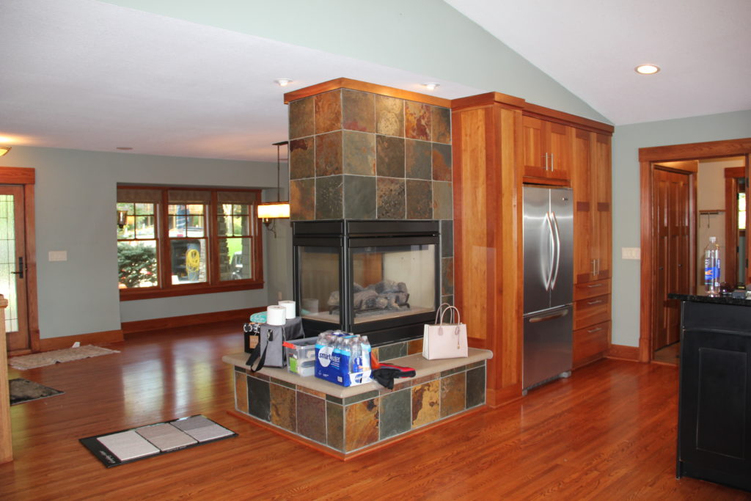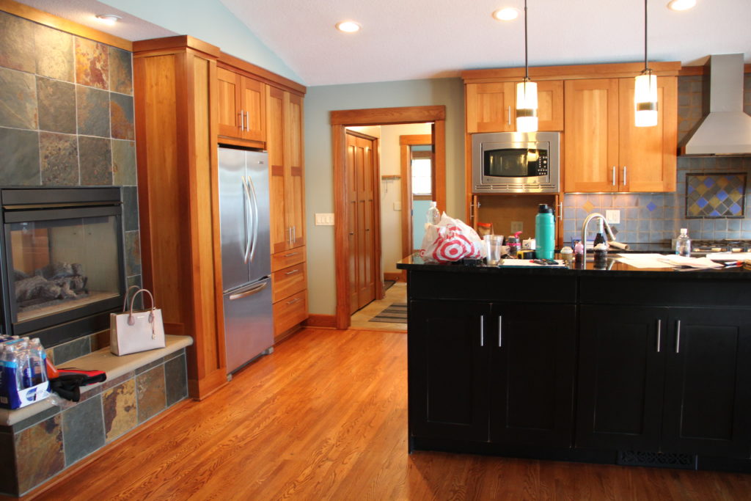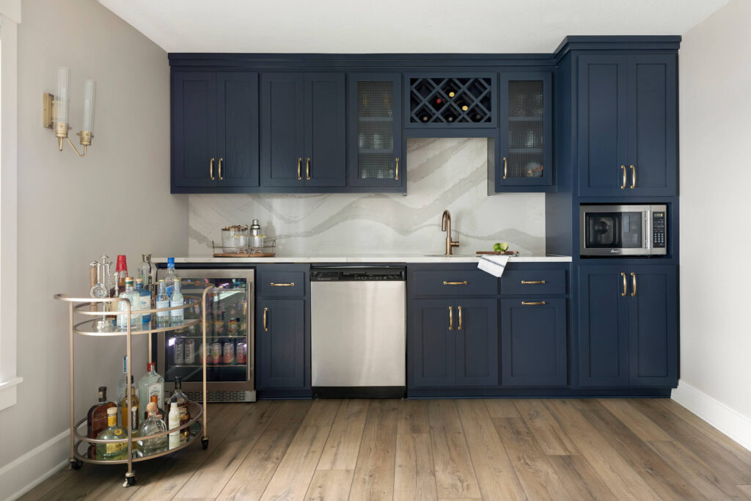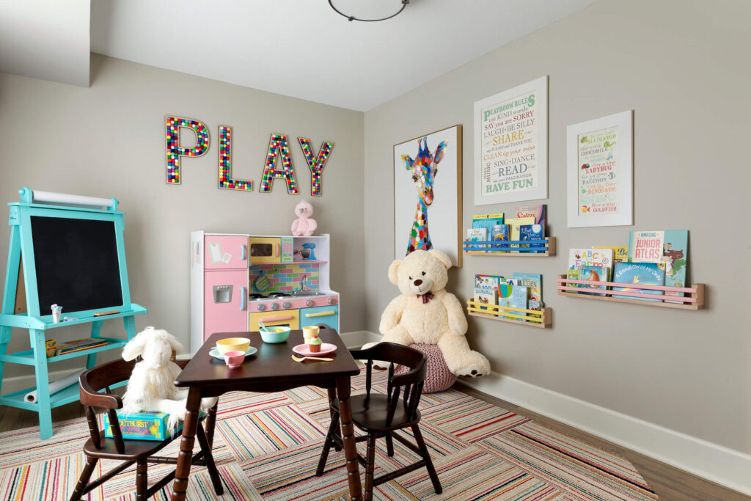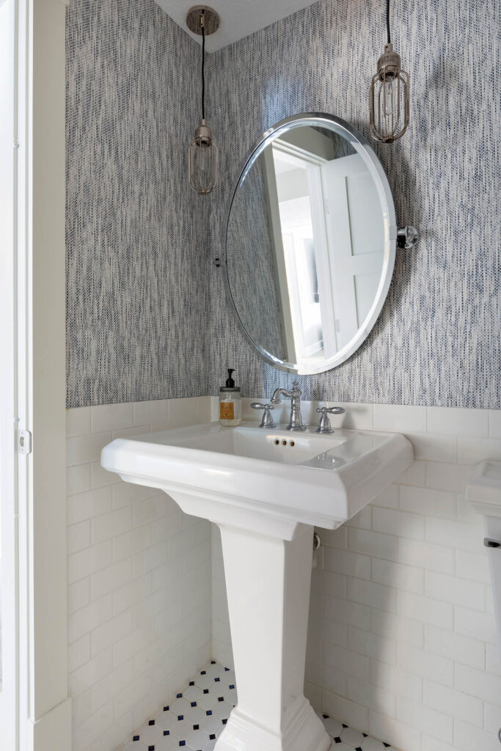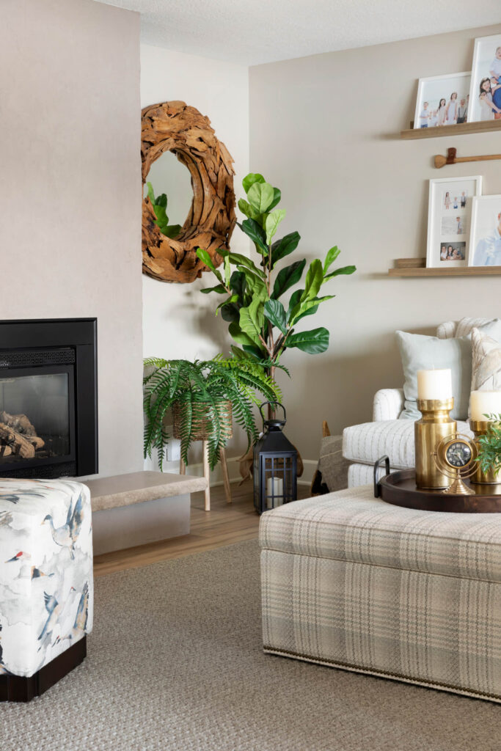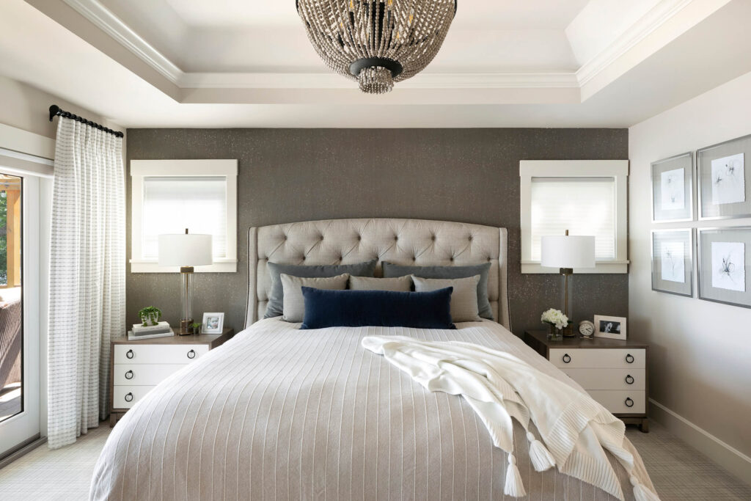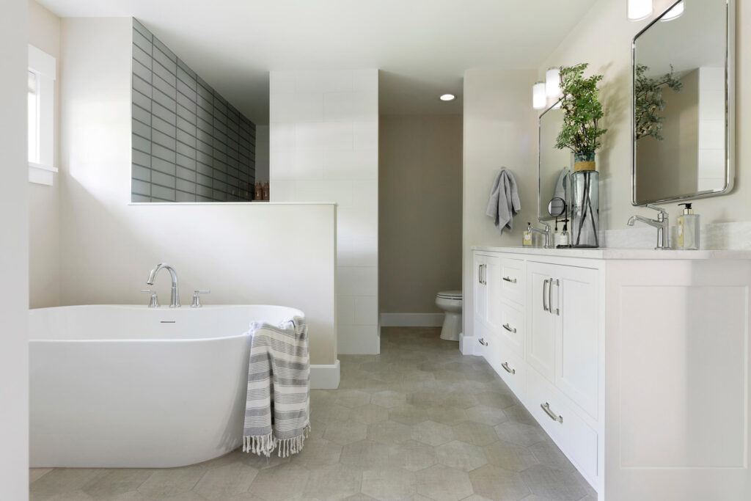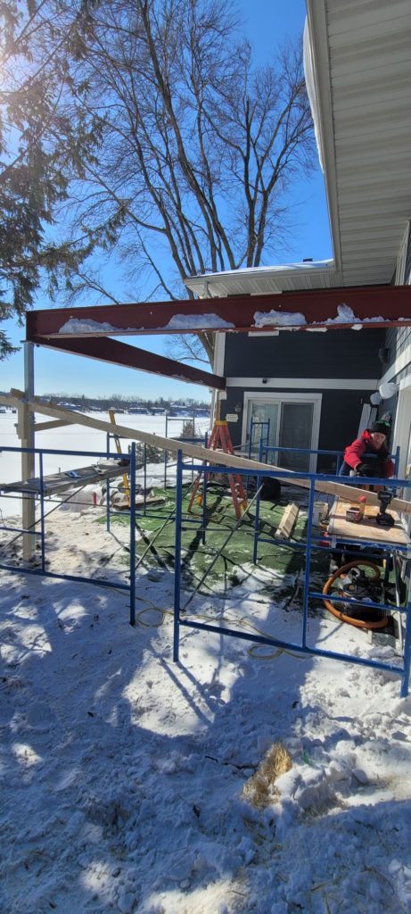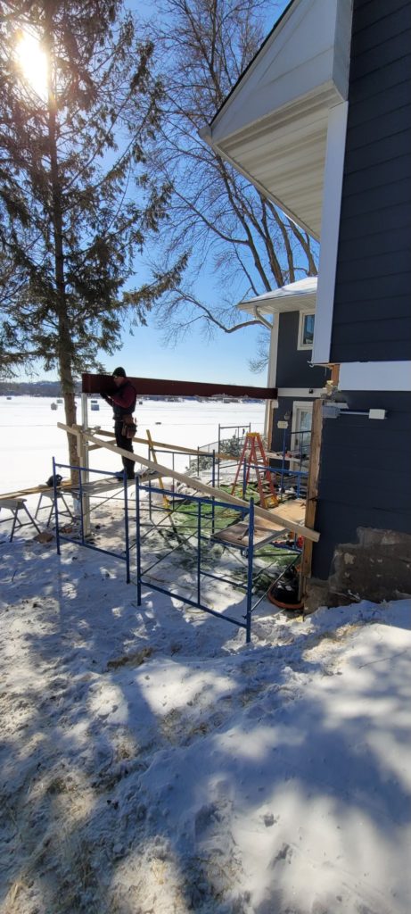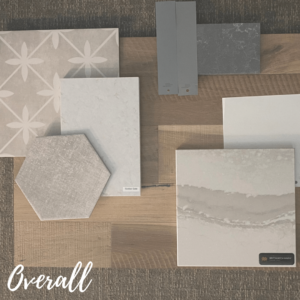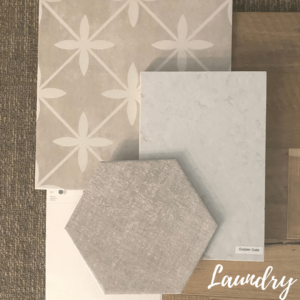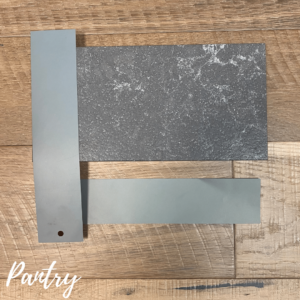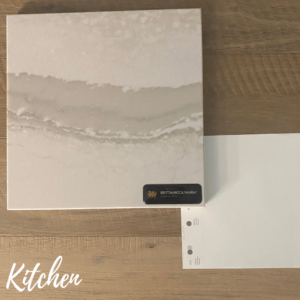Role Reversal– From Designer To Client
Ever wonder how a designer’s mind thinks? You’re about to find out! Beginning with this blog post and continuing on our social media accounts, we’re kicking off a unique behind-the-scenes look into the journey of a designer becoming the client!
In this case, the designer-turned-client is our very own Che Bella Interiors owner and designer, Tracy, who along with her husband, Don, is embarking on a main floor remodel and great room addition of their Burnsville, MN lakeside which home they purchased in 2019. As they move from the demolition phase to final furnishing selections, we’ll follow along, providing you with a rare perspective that only a designer-turned-client can give! And in the spirit of realism (and comic relief!), we’ll share any missteps that happen along the way.
Come along as we set the scene for this inside look at one of our very own playing the role of the client!
A Little History
Followers of Che Bella may recognize Tracy and Don’s home as we have featured the lower level and owner’s suite remodel projects in previous blog and before-and-after posts. These projects were the primers for the main floor remodel detailed here – the missing piece of the puzzle that Tracy knew was needed when she and her husband purchased the home.
When they first came across this lakeside gem, the allure of the setting was unquestionable. It had a tiered backyard that flowed gently to the lake making it an ideal water playground for grandkids and guests of all ages. “We love nothing more in this world than to spend time with our extended family and we’re looking for a home that could provide ample space to do just this both inside and out.”
About the lot, Tracy shares, “Don was instantly sold and was willing to look beyond the work the home needed. The inside just wasn’t me. There were dated finishes all around and every possible shade of blue! And the layout was not functional for how we live.” She continues, “I knew if we were to take the plunge on this home that we had to go into it with a long-range view and be ready to work. Perhaps it was the designer in me that ultimately knew that we could make this house all that we had envisioned.”
And so, it began!
Lower Level Remodel
Before they even moved in, the couple started work on the lower level. Tracy established a coastal design aesthetic that would work its way through the entire home. The space lends itself to play, intentionally designed to be welcoming and shared by many. Soft neutrals on the walls create a cohesive flow. Décor and furnishings choices were made to withstand lake life yet embody a casual and cozy feel. The chairs allow you to swivel to look at the lake or to enjoy conversations with others in the bar area.
Owner’s Suite Remodel
One year later, the work started in the owner’s suite. Building on the coastal vibe established in the lower level, the bedroom features crisp white cabinetry and trim balanced with a soft cork metallic wallpaper and a linen tufted headboard – inviting design elements perfectly paired with the home’s lakefront setting. Continuing into the bathroom, hexagon-shaped porcelain floor tile and blue accent tile in the shower make a timeless and subtle statement, reflecting the tranquil feel of the suite as a whole.
Footings Poured – The Main Event is Underway
Last summer, after two years in the home and the completion of the lower level and owner’s suite, the couple was ready to pull the trigger on the main floor. After several months of planning and design work, footings were poured prior to the freeze last fall to ensure an early spring 2022 start date, and a completion date of July of this year. In February, framing for the addition was craned over the existing structure and work began on building the foundation and frame of the addition.
That brings us to today. As you read this, construction on the addition is underway and demolition of the existing interior will take place in the coming weeks. It’s about to get really, really good!
The Design
It was imperative for the new design to be comfortable for two and yet be built to host a crowd. The original main floor layout was compact and quite traditional in nature. According to Tracy, “there was simply no place to hang out without everyone in the room being elbow to elbow. It didn’t provide the space for how we live with our extended crew.” It was also important to her that the design feel classic and timeless, something she and her family will love now and ten years from now. Casual, yet sophisticated, the new space will feature tone-on-tone neutrals layered throughout with textural and patterned elements adding dimension, all chosen with an eye toward easy maintenance.
Each room on the main floor will be updated, in addition to a 22’ x 14’ great room addition. Within the kitchen, the expansive 10-foot island will be reoriented to face the lake taking full advantage of the view with ample seating incorporated. French oak floors will ground the space and were intentionally chosen as their texture limits the visibility of scratches and everyday wear and tear that will undoubtedly come with lake living and grandkids. Cambria countertops in Brittanicca Warm will top the island and the surrounding counter surfaces. Painted and rift sawn white oak cabinets will steal the show.
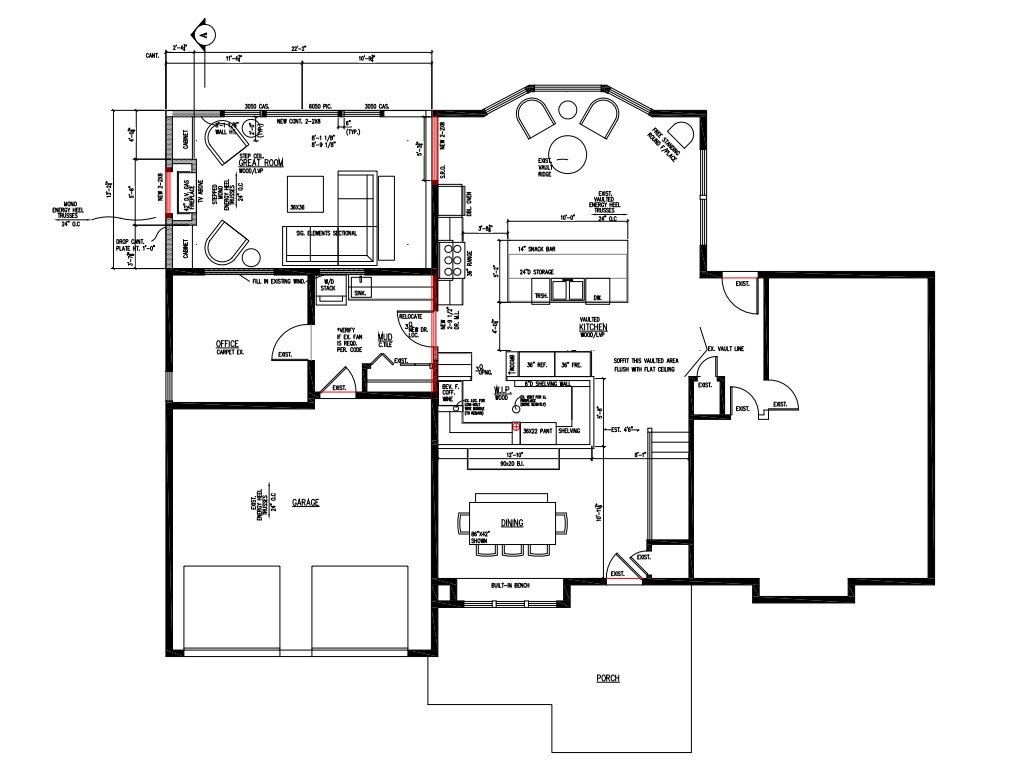
Client Hat Versus Designer Hat
When talking about wearing the client hat versus the designer hat, Tracy admits that designing for herself can be challenging. “With a wide-open template, it can be tough to narrow the scope, especially as a designer. I could look and look (and look and look!). I know all about the industry, the process, the timelines and the trades. I know where to find my favorite fixtures, flooring and furnishings. It’s almost the case of knowing too much. As designers, we steer people toward choices that speak to them as we listen to their style and discuss what they want from a space. Steering myself is harder.” That, in part, is why Tracy brought her senior designer, Calie into the project. “I’m so blessed to have Calie and my team alongside me on this ride. She adds a dose of reality to the project and keeps things moving. I trust her design eye implicitly.”
From Concept to Completion – Follow Along on our Burnsville Remodel
We invite you to follow along with the project this spring and summer as we post updates and photos on social media! Tracy commits to sharing the good parts and any struggles encountered along the journey. And no matter what she encounters, she’s seen enough to realize how good it will be to come out on the other side of a project like this knowing it was all worthwhile!
So, come along! Follow us on Facebook and Instagram and join us for the ride. Comment along the way and let us know any questions that you may have and further detail that you’d like to learn.
And, in the meantime, if a home remodel or refresh is on your radar, keep us in mind. At Che Bella Interiors Design + Remodeling, we’re both an interior design company and a home remodeling contractor that can take projects from concept to completion. Our Che Bella team wants you to start your Twin Cities home remodeling project both inspired and informed. Contact us today to schedule a consultation. Let us help you create a space that is beautifully yours!

