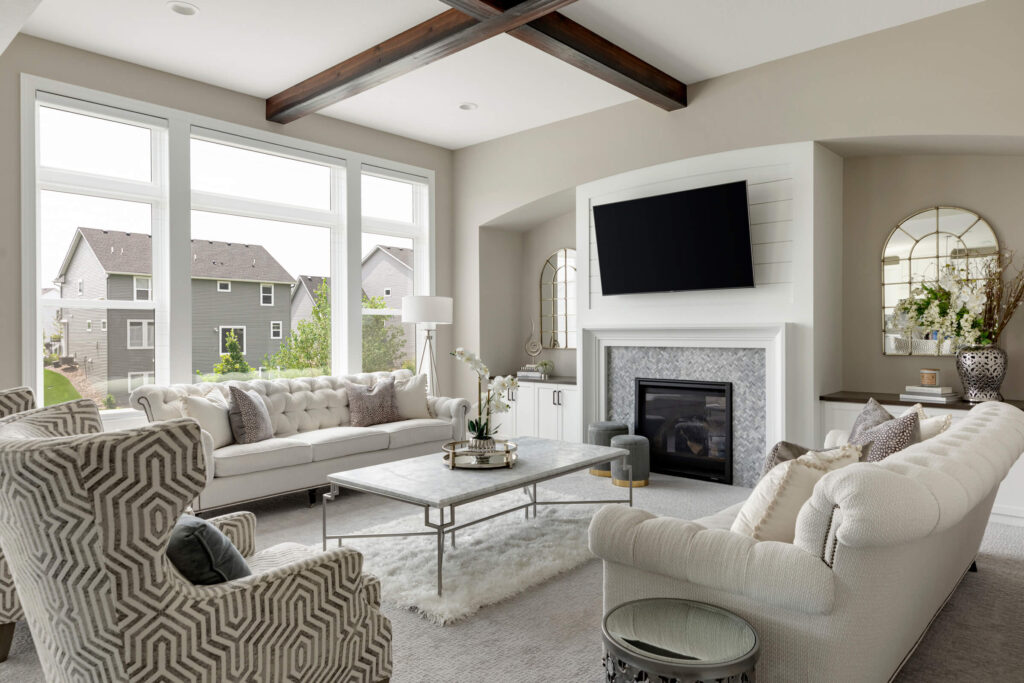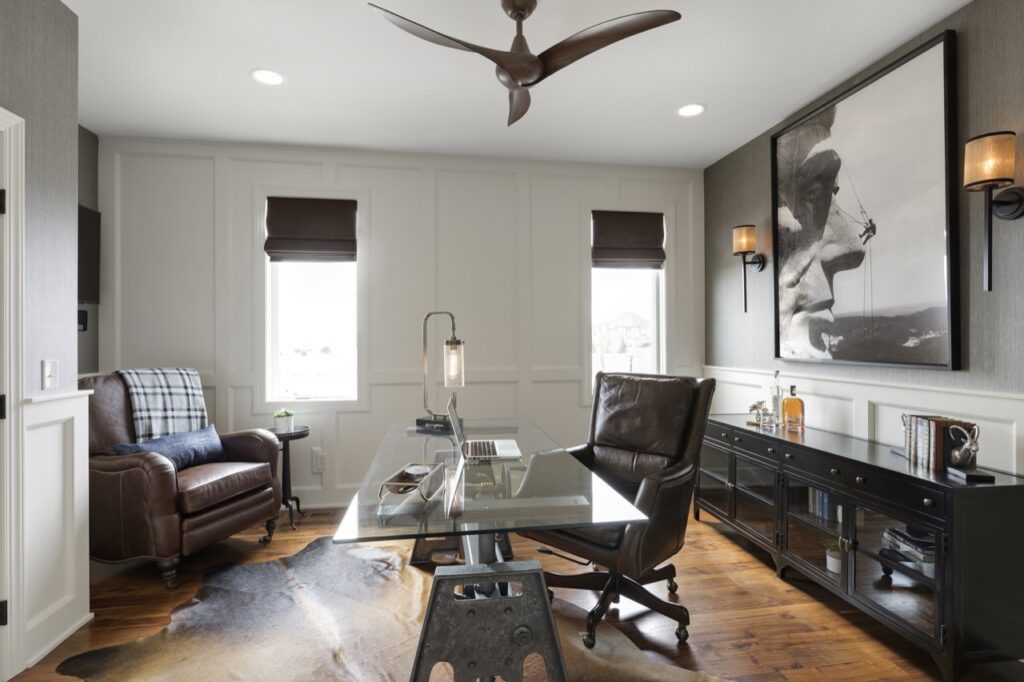What is Space Planning in Interior Design?
Have you ever been in a room that looked beautiful but somehow felt “off,” uncomfortable, or outright unlivable? Now, compare that to being in a room that looks beautiful while also feeling inviting, comfortable, and functional. The difference between these two spaces often comes down to one thing: space planning.
One of the foundational principles of interior design, space planning addresses how to ensure optimal functionality in interior environments. Here’s a closer look at space planning in interior design, along with how you can use it to create balanced and livable spaces in your new home construction or renovation project.
While many components go into the interior design process, space planning is at the top of the list.
In simplest terms, space planning involves assessing the purpose, functional requirements, and layout of a space, and letting these factors drive subsequent interior design decisions. It asks the basic question, “What do you need to live well and efficiently in your home?”
Space planning also considers a room’s functional deficiencies in order to determine the role mindful interior design can play in helping to compensate for them.
Only after these factors have been considered does the design process move on to addressing aesthetic and atmospheric concerns, such as the personal taste of the client.
What is a Space Plan?
A space plan is a to-scale representation of a space that encompasses all of its architectural features, such as doors, windows, fireplaces, and other built-ins. After creating a space plan, interior designers introduce furniture and other elements to get a better sense of what works best.
Why is Space Planning Important for Effective Interior Design?
Space planning ensures that a room achieves a desirable balance of form and function. It also offers the following benefits:
- Allowing for a well-designed lighting plan
- Improving the functionality of rooms
- Maintaining balance within a space
- Selecting the ideal furniture and its orientation
- Preventing cluttered “over-decorated” interiors
- Choosing materials (such as carpet vs. wood floors, depending on the amount of traffic through and area and/or whether shoes will be worn)
Without space planning, meanwhile, rooms can feel awkward, inconvenient, and downright frustrating. In these poorly designed spaces, seemingly small issues—such as a lack of electrical outlets or poorly placed light switches—can turn into regrettable design mistakes that over time lead to a reduction of joy and comfort in your home. Space planning helps proactively identify these less-than-obvious issues that might otherwise be overlooked or disregarded.
Ultimately, intentional space planning leads to more informed and confident design decision-making.
What Does the Che Bella Interiors Space Planning Process Look Like?
Every Che Bella Interiors home remodeling project starts with space planning from a high-level perspective. Our team will carefully analyze the function of the room, as well as your needs for living well in it. We’ll then create materials like floor plans, sketches, and 3D visualizations to help you “see” the current features and layout of your design, as well.
Space planning isn’t just a powerful tool for us; it’s also useful for contractors and homeowners. Space planning ensures that we’re all aligned in terms of our design concept, vision for your space, and how it will be brought to life.
From there, we’ll work with you to build out additional design decisions, such as your aesthetic preferences. We’ll provide detailed furniture plans, elevations, sketches, and construction documents as well as recommendations for everything from materials and finishes to fabrics and furnishings. At every juncture, you’ll be consulted to ensure that we’re on the same page regarding overall design intent and how we’ll execute it.
Regardless of the project, we approach it with the desire to understand your space, needs, goals, and expectations. Space planning plays a pivotal role in this process. Of course, we’ll also talk about budget, time frame, and other considerations, too.
Space Planning Considerations
Specifically, space planning takes several things into account, including:
- What type of space is it? Is it social, private, work, or storage?
- What is the purpose of/intended use for the room? Does it have any multifunctional requirements?
- How many people will be using the space, and how will they be using it?
- What are the traffic and circulation patterns and flow within the particular floor plan of this space and throughout your home?
- Do you have any existing furniture that you anticipate using in this space?
- How much natural lighting is available in the space, and how much additional lighting will be necessary?
- Does the room have any focal points, and how can you best showcase them? Or how can you create focal points, if there are none?
- How does the room currently feel, and how do you want it to feel? Cozy? Tranquil? Invigorating? Vibrant?
 ==> Striking the perfect balance of glam and comfort, we used space planning to create a swoon-worthy design in this Lake Elmo, MN interior design project.
==> Striking the perfect balance of glam and comfort, we used space planning to create a swoon-worthy design in this Lake Elmo, MN interior design project.
12 Space Planning Tips
Just as all homes and homeowners are different, so are all space planning projects. However, there here are some best practices for space planning, including the following 12 tips:
- Work with what you’ve got by planning around natural focal points. For example, if your dining area has built-ins or another type of architectural feature, acknowledge them in your space planning.
- Don’t forget that removing obstructions and other elements can be as effective as adding them when it comes to boosting the versatility and functionality of a space.
- Lead with balance. It’s not about filling a space with as much stuff as possible, but rather about meeting your functional needs.
- Make sure to allow ample space in and out of a room, as well as around furniture and other elements.
- Consider storage needs—both in terms of availability and location. For example, when people enter a home, they do so with the expectation that there will be a place to store belongings like coats, shoes, and other personal items.
- The absence of physical walls doesn’t mean you can’t devise creative solutions to carve out distinct areas within larger spaces.
- Practice human-centric, thoughtful design. People shouldn’t conform to and accommodate a space; rather, the space should conform to and accommodate humans and their natural habits.
- It’s not just about how people will use a particular space, but also about how many people will be using it. Factoring this in can help you be efficient while avoiding overcrowding.
- From unobstructed views into other rooms within the home to outdoor areas, be sure to consider sightlines.
- Scale down in small spaces. Small rooms have their challenges, but space planning offers the opportunity to mitigate them with choices like smaller windows, miniature lighting fixtures, and compact seating that come with no sacrifice of functionality.
- Think in terms of double-duty. Especially in multipurpose spaces, are there built-in components that can perform dual functions? If not, can you introduce half walls, glass doors, and other design techniques to accomplish this?
- Address physical limitations. While not specific to all situations, space planning is also an opportunity to identify any specific needs related to special needs or physical disabilities of the residents of a home. A differently-abled person, such as a wheelchair user, will have different requirements. Acknowledging these upfront can support the best outcomes.
==> We turned an unused bedroom into a masculine office space in this Prior Lake, MN office remodel.
How to Create a Space Plan
Creating a space plan can be intimidating—especially if you are a design novice. The most basic way to attempt to create a functional space plan on your own is to measure your room, windows, and door openings. Then, use a piece of graph paper and a ruler to capture it in a sketch.
Next, you can cut out to-scale furniture pieces and manipulate them on your sketch to play with furniture layout and furniture placement. For example, this will make it easier to determine if a large or more compact coffee table may be more appropriate in a smaller-sized living room.
The best part? Working with these cut-out furniture pieces means you won’t have to deal with the strenuous work of moving heavy furniture around involved in traditional furniture arrangement!
In our digital age, however, it’s even easier to create space plans thanks to software and apps that provide user-friendly interior space planning and graphic design assistance.
While it’s possible to attempt these things on your own, perhaps the wisest way to utilize space planning for your interior design project is to work with professionals, like the Che Bella Interiors Design + Remodeling team. Not only are experienced interior design professionals familiar with the principles and best practices of proper space planning, but we’ve also got first-hand experience with planning and problem-solving that will give you invaluable peace of mind throughout the process. We also have knowledge of and experience with professional space planning tools, such as bubble diagrams, adjacency diagrams, and more.
While aesthetics are often the first thing that comes to mind when we think about interior design and design projects, functionality is just as—if not more!—important. Without considering functionality, you risk creating unusable “wasted space.” At Che Bella Interiors, we’re dedicated to helping you throughout your comprehensive design project, starting with space planning and continuing throughout the entire process. We offer years of experience, extensive knowledge of design trends, and a commitment to helping our interior design clients in the Twin Cities area live more joyful lives in their homes.
Whether you’re just starting to think about an interior architecture project, you’re looking for help on material selection, or you’ve got another design project in mind for your home or commercial new construction or renovation project, we’re eager to help with space planning and more. To learn more about how we can help you create a space that is beautifully yours, contact us today.








