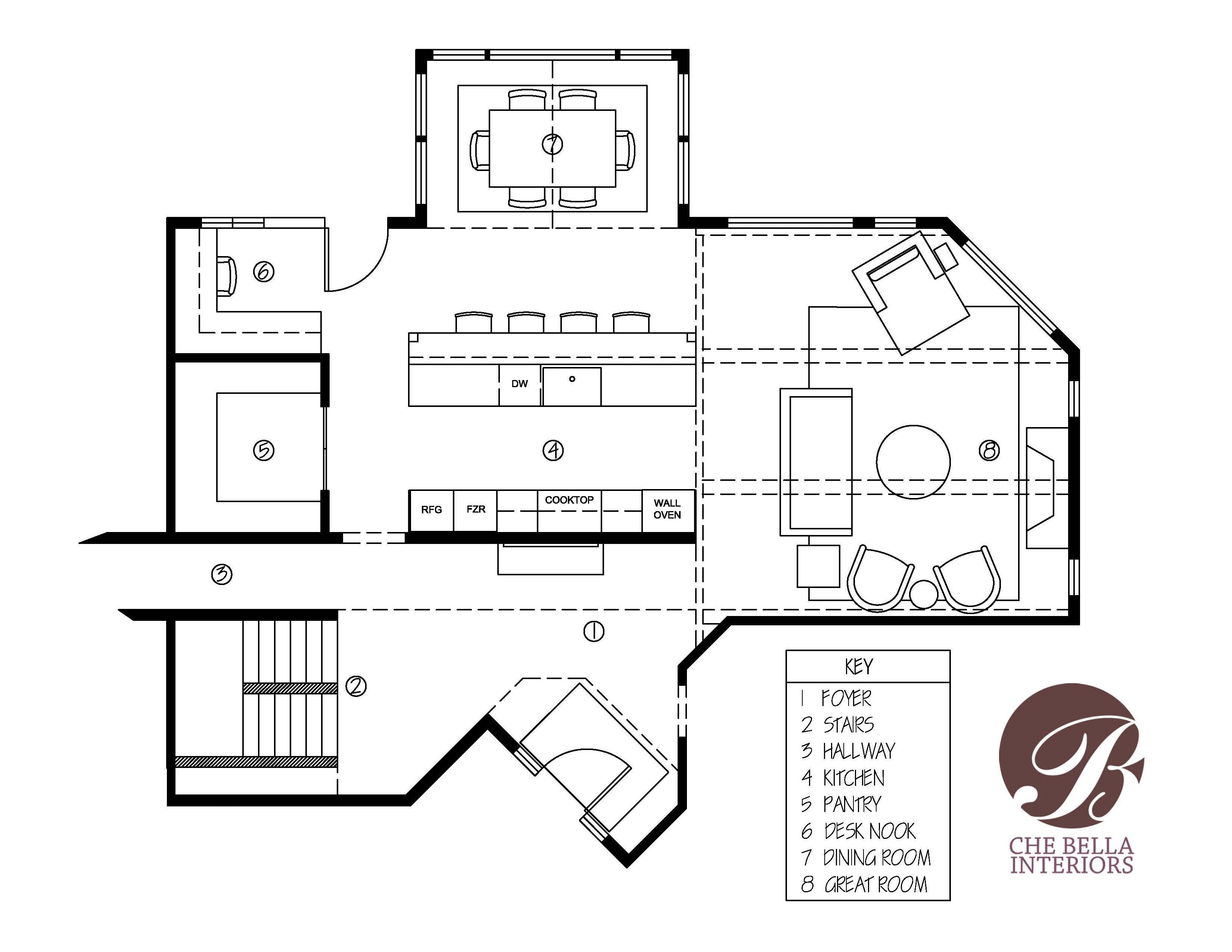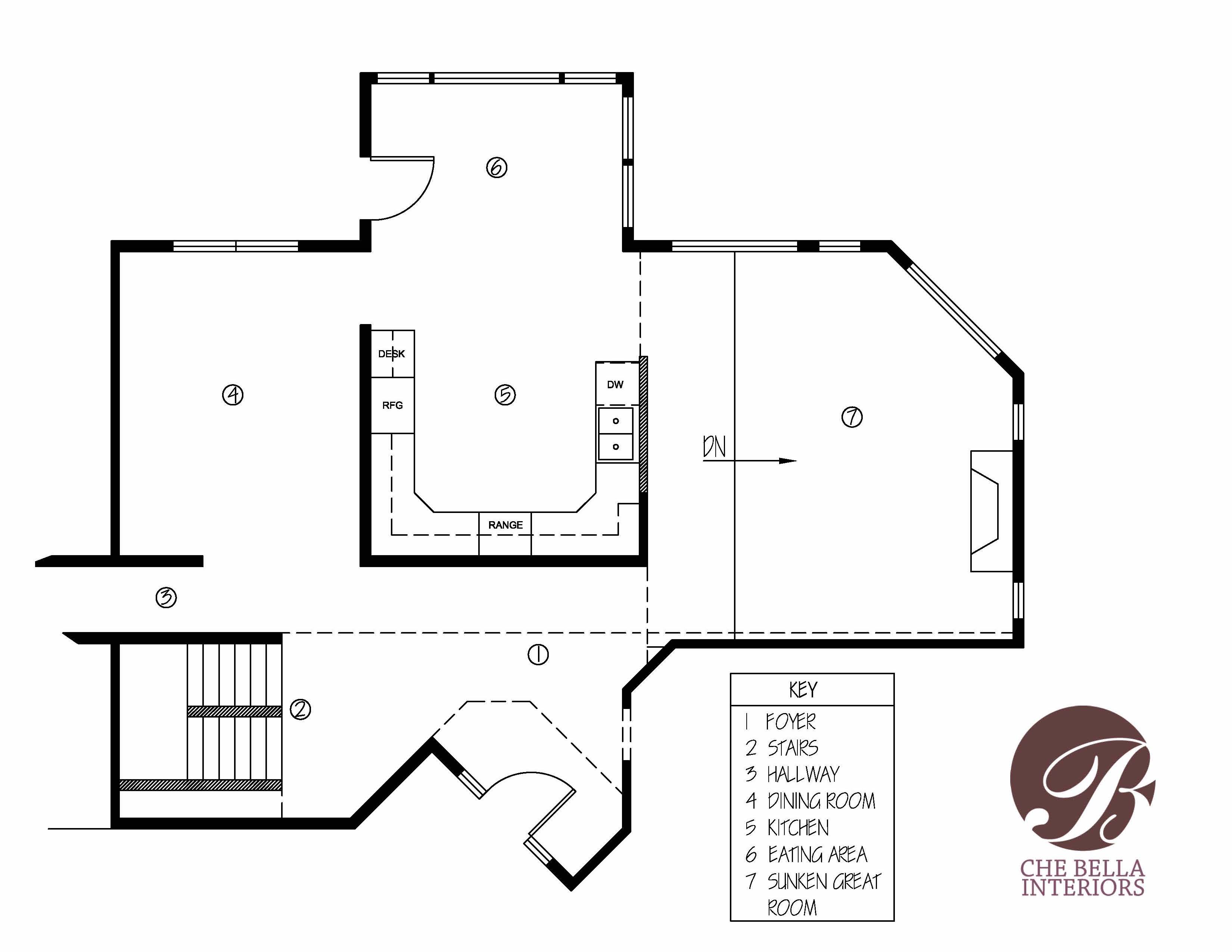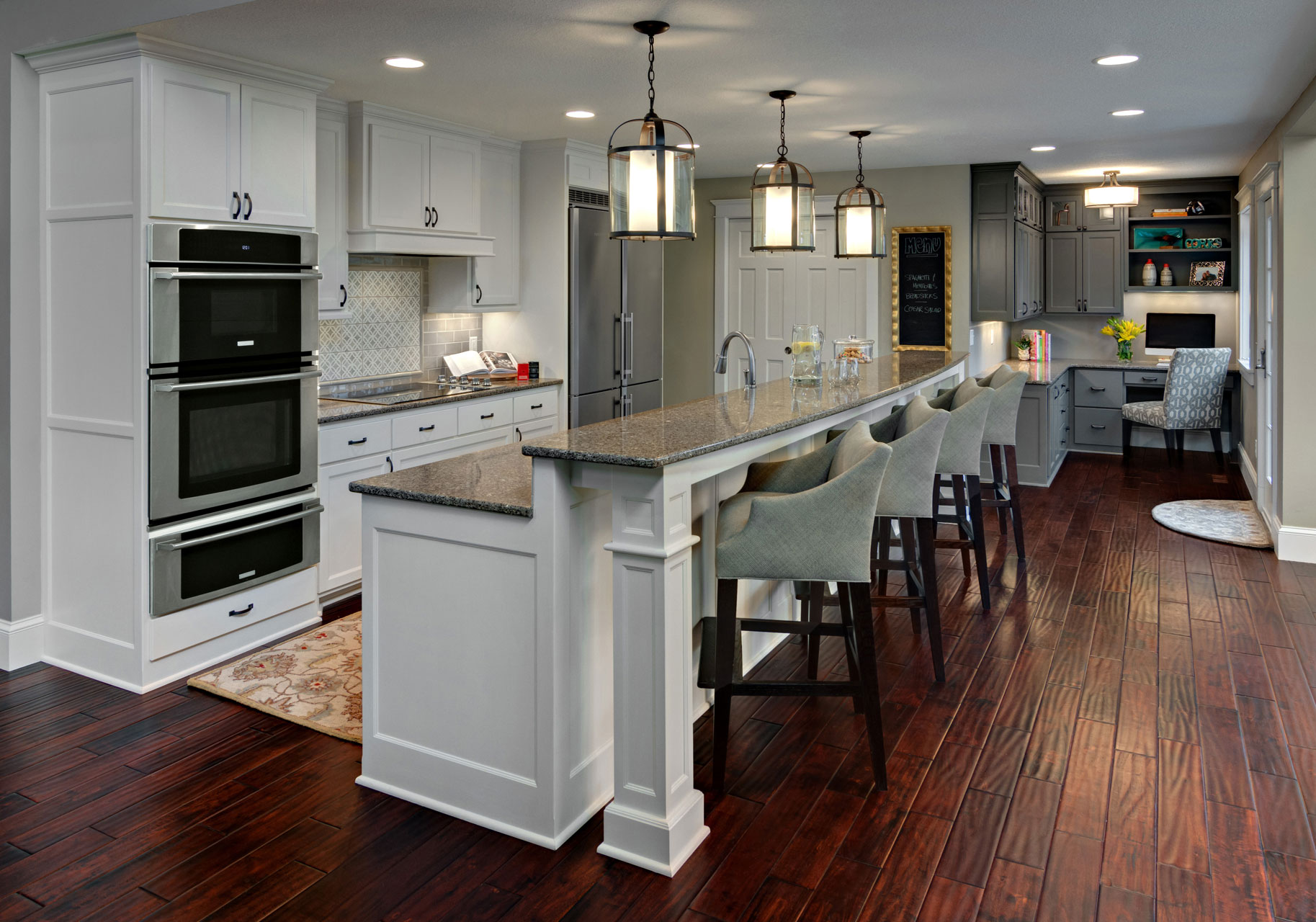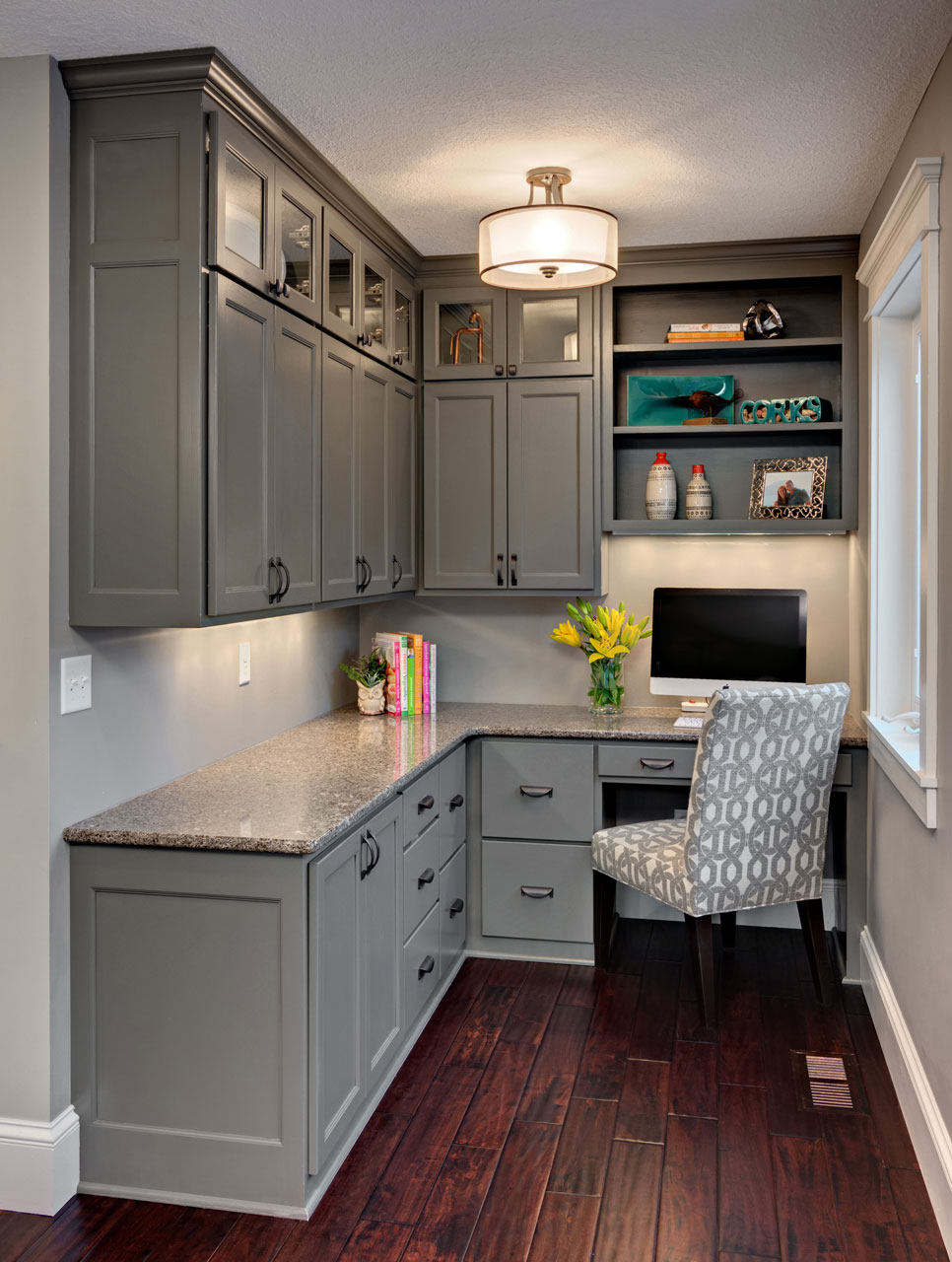Reichert Kitchen
Concept
This was a remodel on Prior Lake – a very nice couple with 2 small children. The views of the lake are also pretty amazing! They had purchased this home knowing they were going to remodel the kitchen, dining and great room spaces.

One of the goals was a more open concept for the kitchen into great room space so they could enjoy the spaces while keeping an eye on the little ones. In this kitchen, our clients knew they wanted a walk-in pantry and resource/desk area for storage space. The completed desk area definitely adds something to the kitchen design. We love the addition of grey cabinetry in the corner. We are seeing many families add a desk area to the kitchen for cooking as well. A family computer can be great to have when searching recipes, watching cooking shows, or just binging on Netflix.
Completion
Voila!


Here are some of the products used in this kitchen remodel:
Lee barstools & desk chair
Cambria countertops
Rubble Tile backsplash
Surya rug
We hope you enjoyed seeing this space from concept to completion!







