Kitchen remodel in progress photos, Apple Valley
We wanted to share a few progress photos of our Apple Valley main floor/kitchen remodel. Our clients were struggling with a compartmentalized floor plan and wanted to expand their Kitchen allowing them to change how they use their Dining and living spaces. We designed a layout that removed several walls on the main floor to better utilize the space available. In addition we updated their Living Room with cabinetry that is also seen from the Kitchen. Here are a few before and in-progress images – be sure to check back to see the final photos!
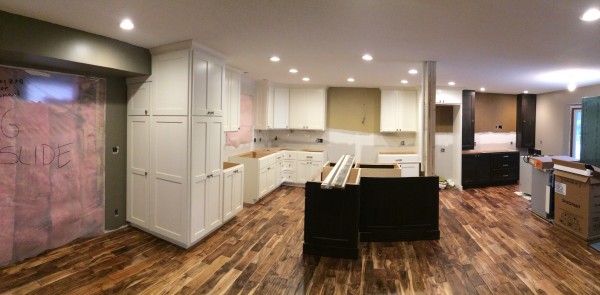
Overview shot from dining space
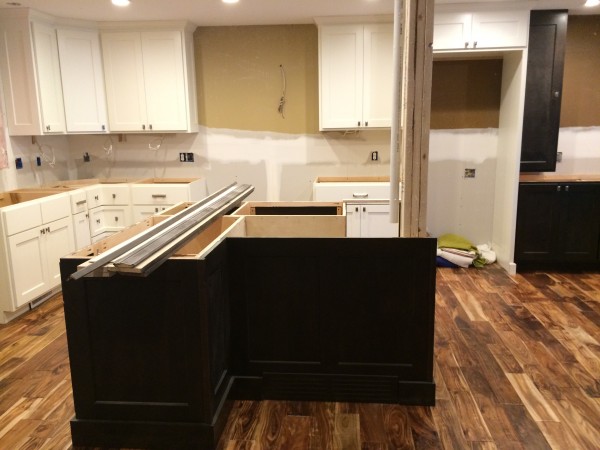
Island layout that will work in their support post as part of the design
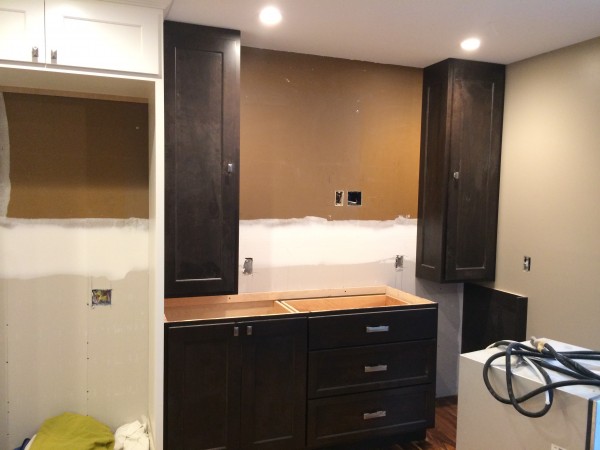
Dry bar area off of the Kitchen
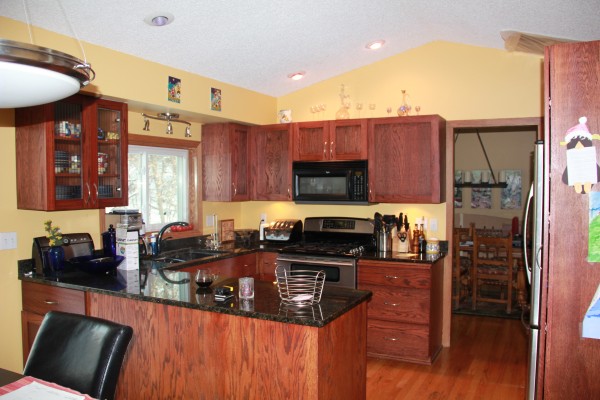
Kitchen before (formal dining was behind Kitchen wall)
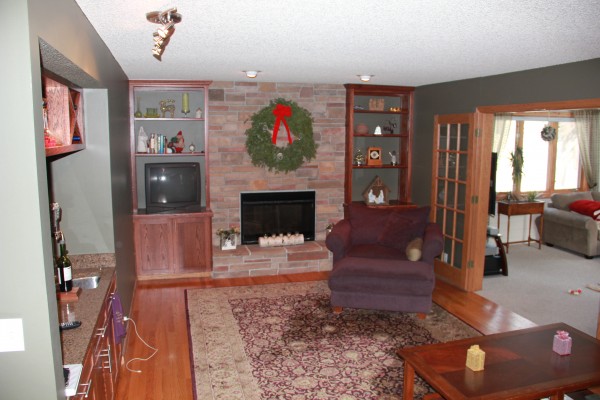
Living Room before
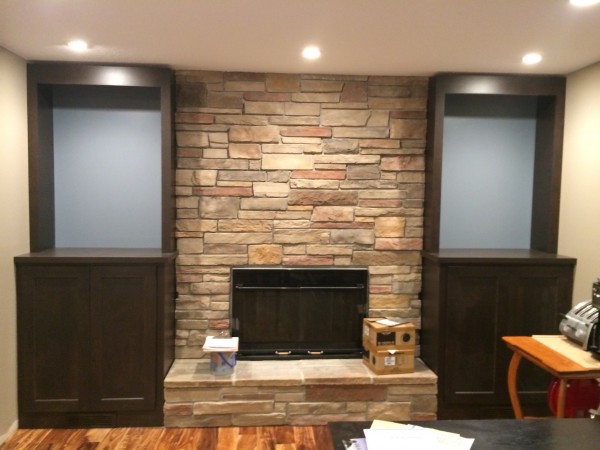
Same fireplace and stone, new cabinetry







