2025 Artisan Home Tour – Minneapolis Duplex Remodel Sneak Peek
We are excited to share a sneak peek of our picturesque Minneapolis, MN duplex remodel. This home is located in the Tangletown neighborhood, perfectly situated along Minnehaha Creek. Our Twin Cities Che Bella Interiors remodeling team has dedicated most of last summer, fall and this winter to bring this vision to life, with the final touches now within reach. The completed project will make its public debut on the 2025 Artisan Home Tour June 20-22. Before then, we wanted to give you a glimpse at the progress and show you what you’ll experience on the tour in just a few short months. Stay tuned for a full Before and After reveal early this summer!

A Little Background
This rare gem of a property offers an exceptional opportunity for owner-occupancy living. The home was recently purchased by new owners who inherited nearly a century of unconventional renovations completed by previous occupants. The property had outdated features, structural concerns, a mix of different wood flooring species, inefficient kitchen layouts, and minimal insulation throughout. Our challenge was to modernize the home to meet current building codes while also accommodating the homeowners’ current lifestyle. At the same time, we prioritized preserving the home’s original character and charm, blending structural updates with timeless design elements.
Design Direction
The design for both units highlights a carefully curated mix of color, materials, and textures. From elegant tilework to thoughtfully chosen fixtures and finishes, every detail has been meticulously designed to create a cohesive and inviting aesthetic. Crown molding and wood trim enhance the architectural detail in the home, while new 5-inch white oak flooring installed throughout creates a cohesive look. The primary bathrooms and kitchen layouts are designed for improved flow and functionality. A blend of modern and timeless elements adds character and sophistication, making this home a true must-see!
Lower Unit Charm
The lower unit exudes classic old-world charm, with elegant arched doorways, gleaming hardwood floors, and an abundance of natural light streaming in from every direction. An idyllic powder room makes a statement. Thoughtfully designed and full of character, this unit offers a unique blend of historic charm and modern comfort.
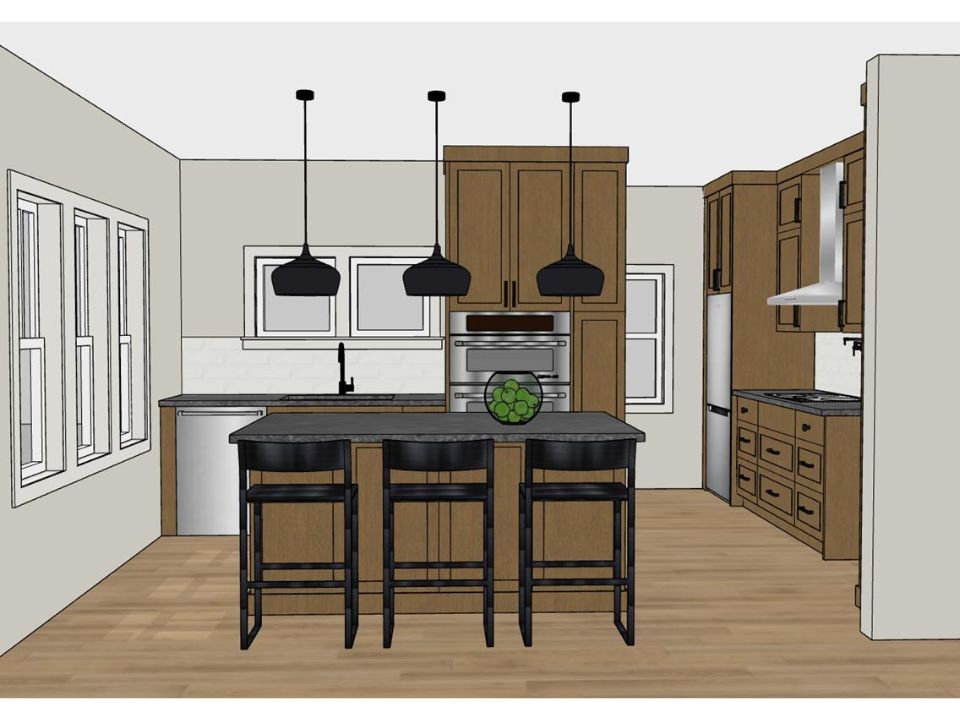
Rendering showcasing the kitchen layout which takes full advantage of natural light coming in from every angle.
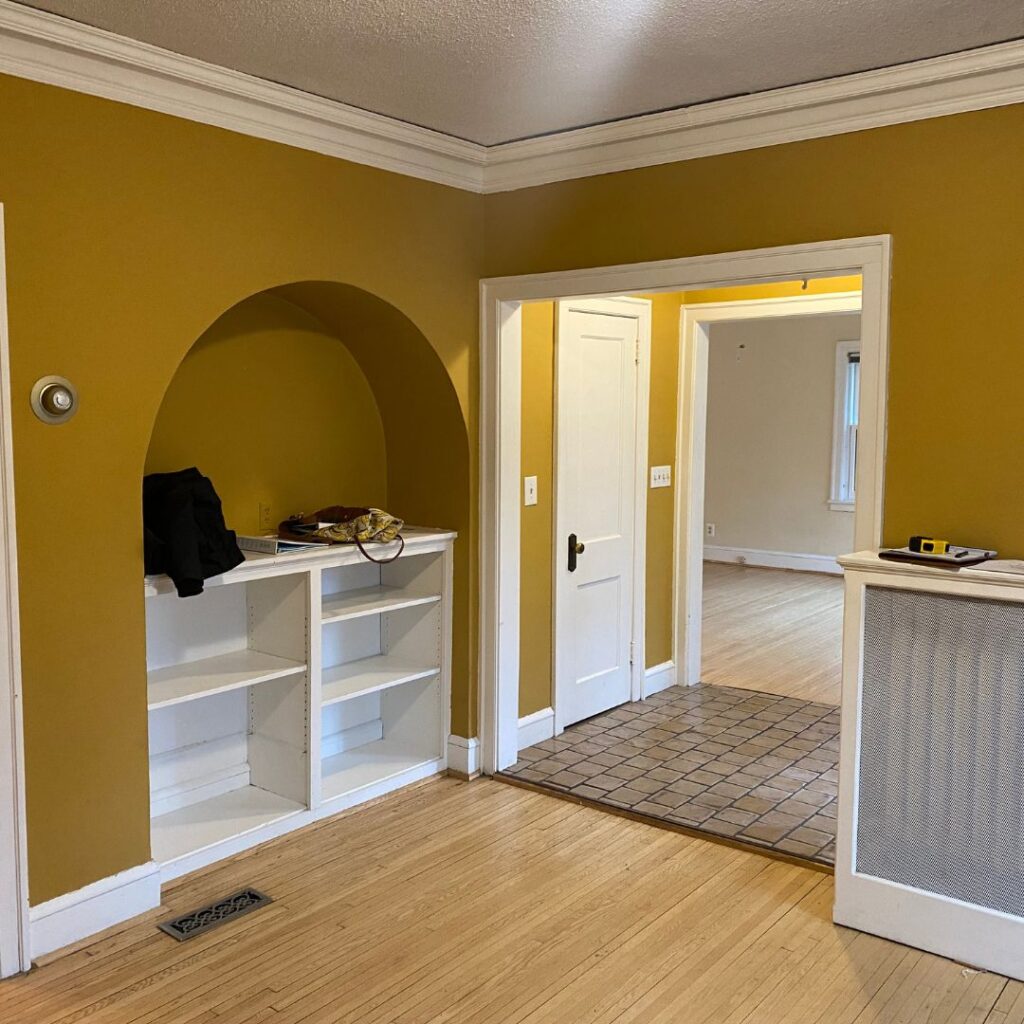
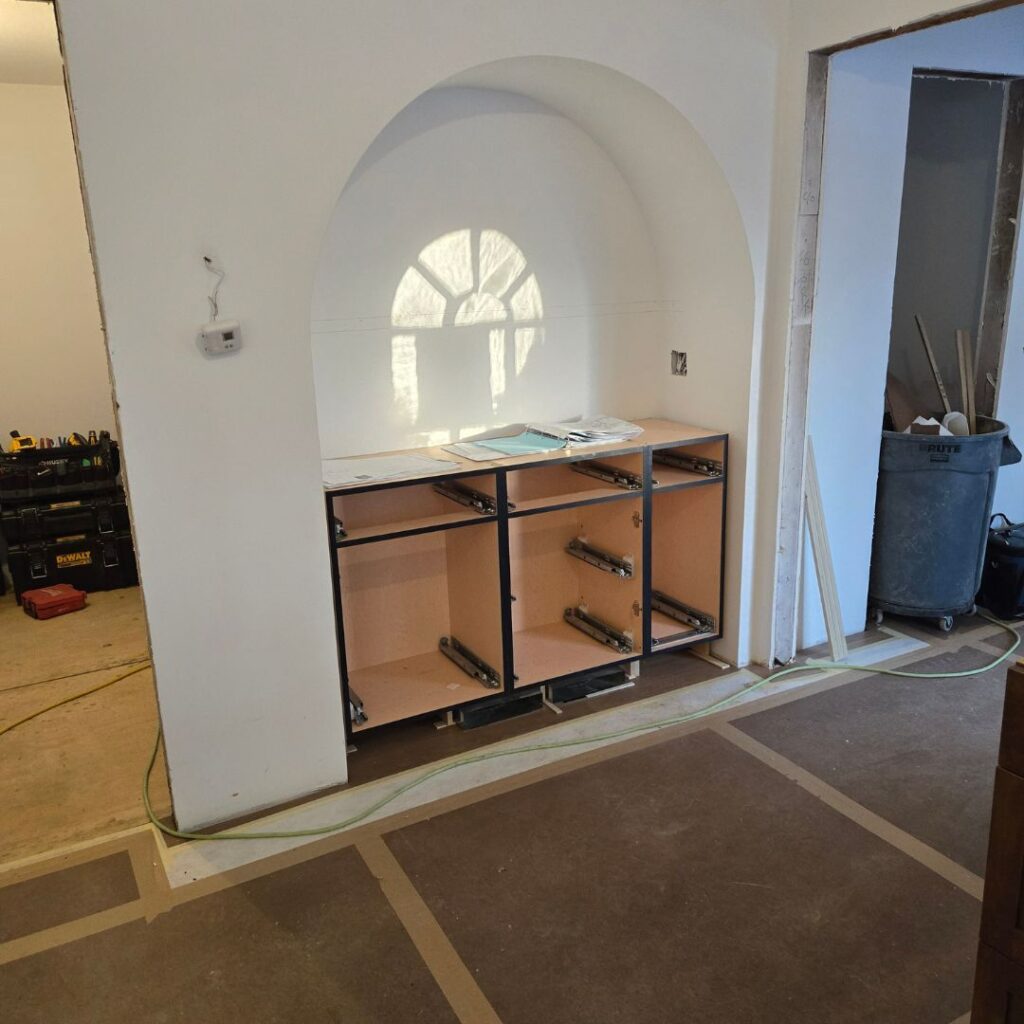
Before image of archway and cased opening next to an in-progress built-in which maintains the arched detail.
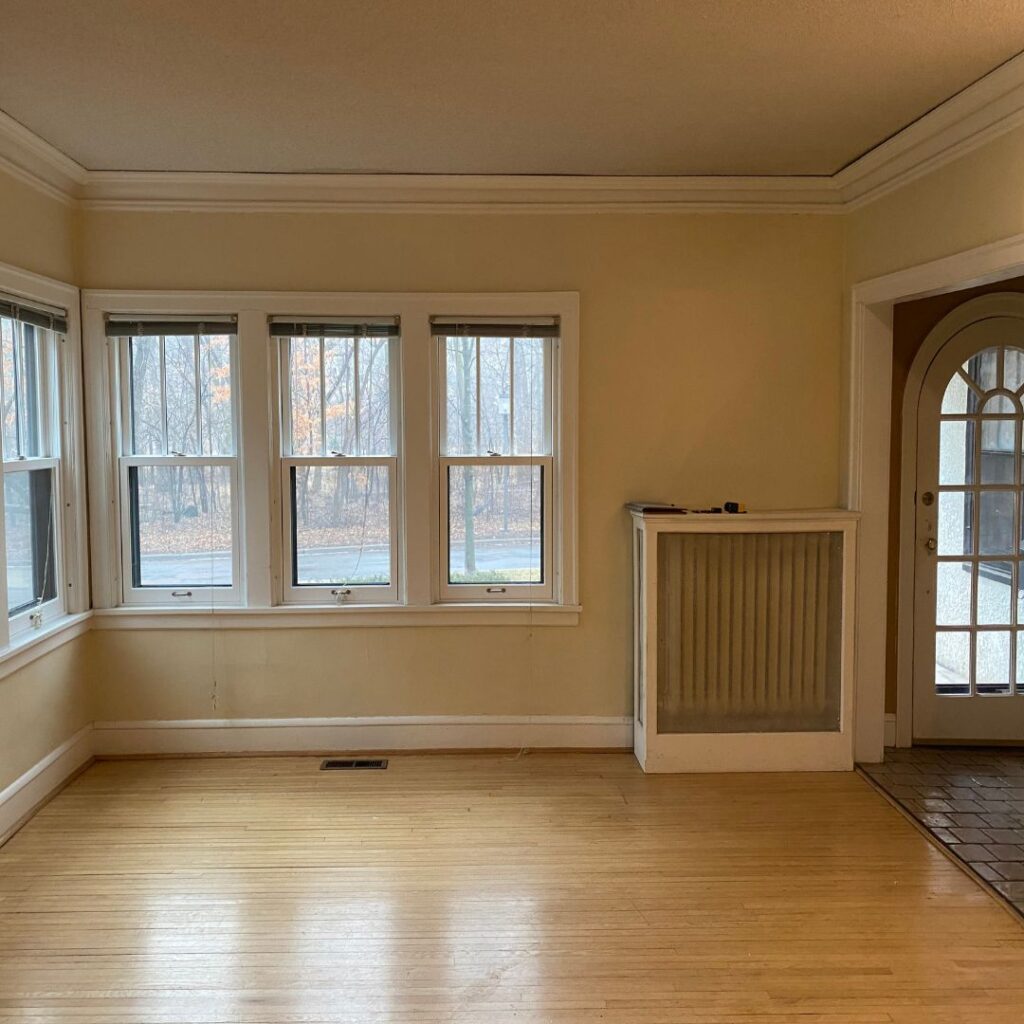
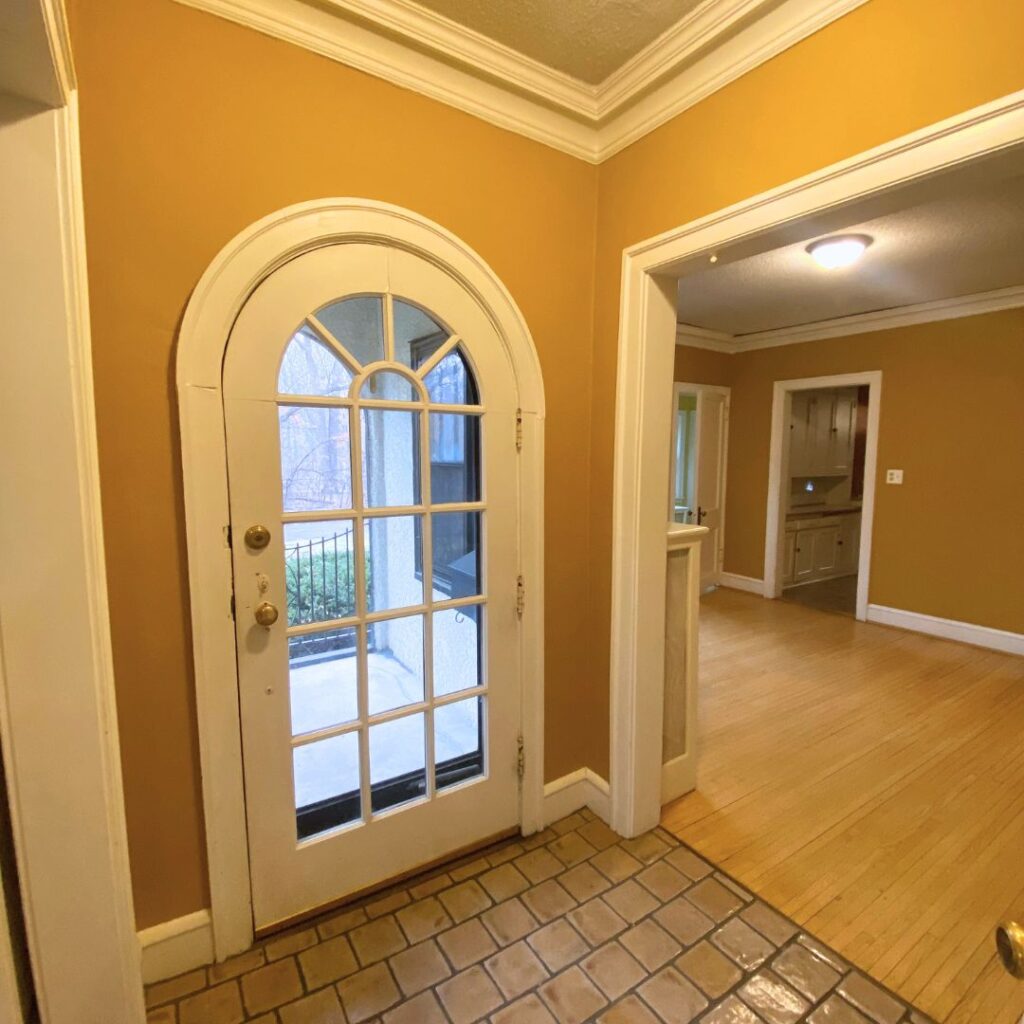
Before images detailing classic architecture, which provided inspiration for our design.
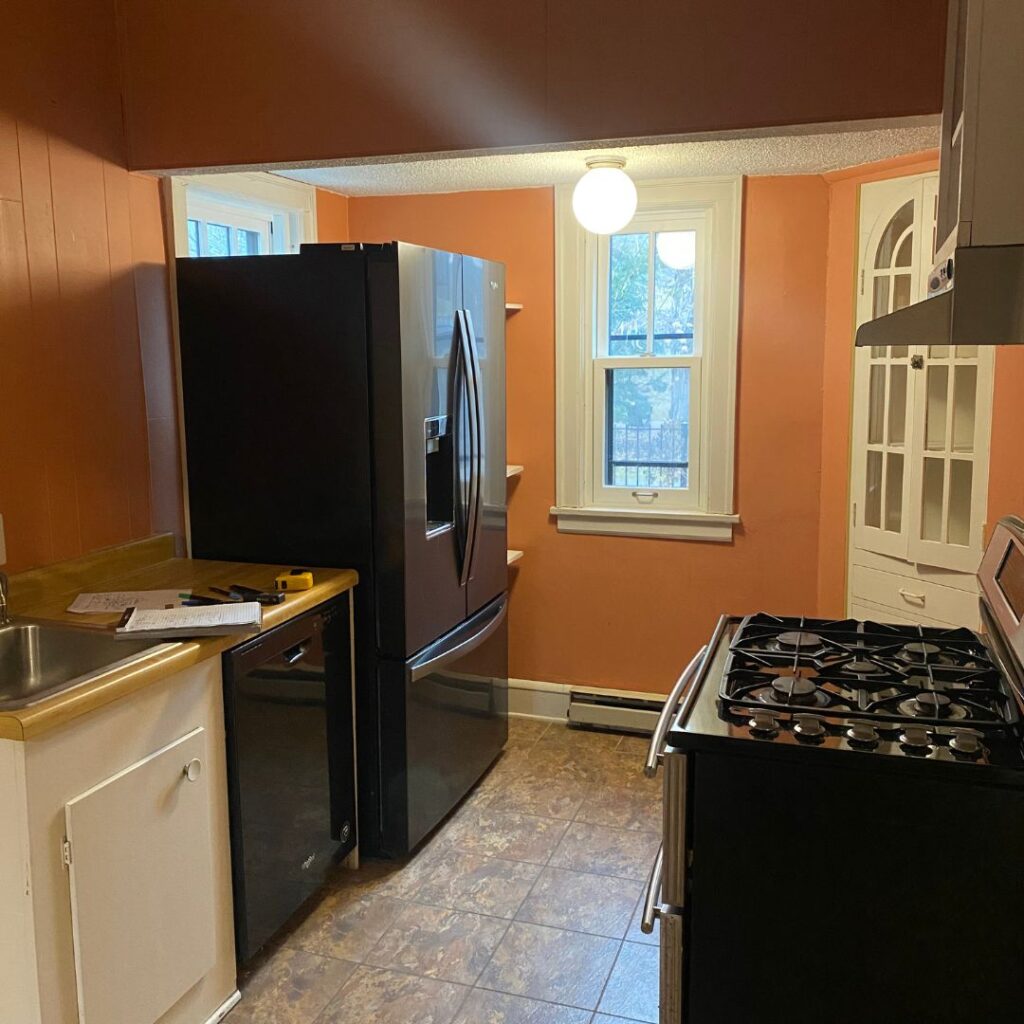
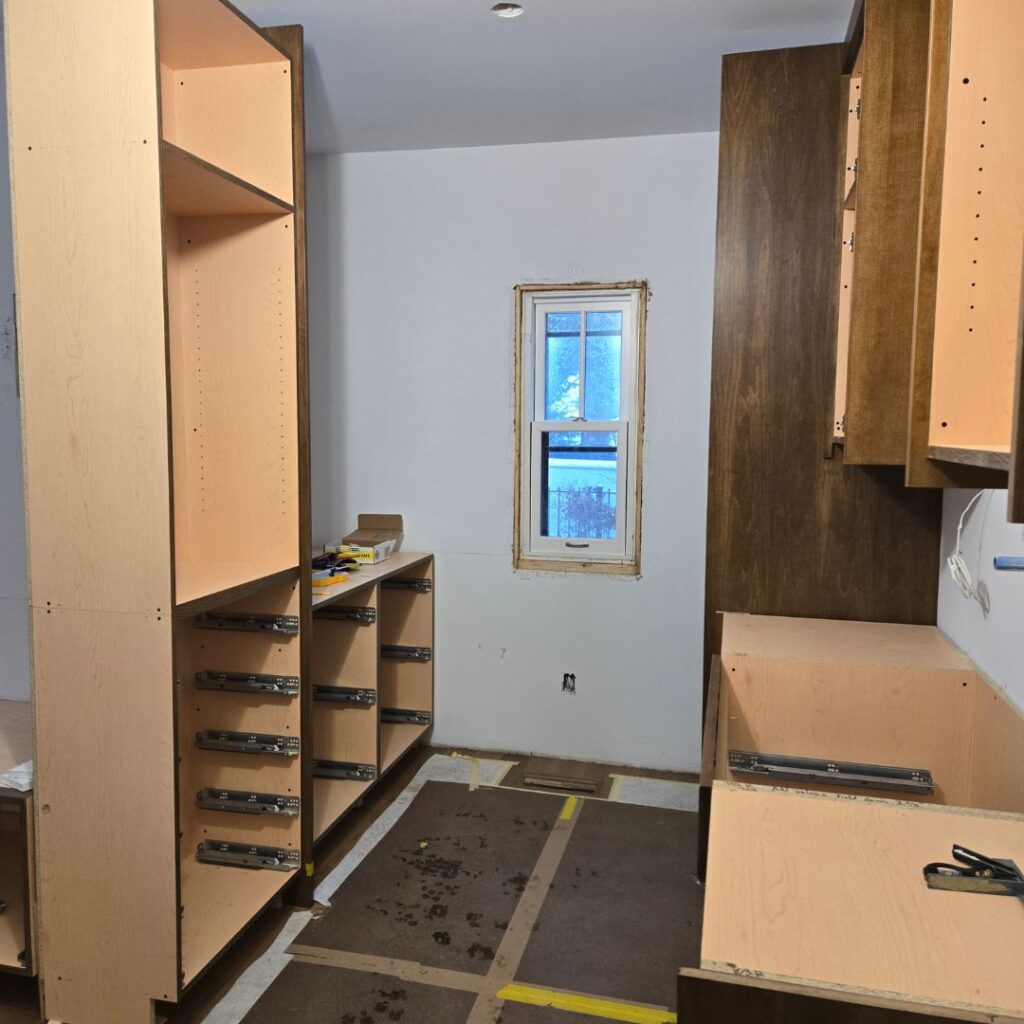
Before dark and dated kitchen image next to an in-progress image highlighting a brighter and updated layout.

Upper Unit in the Trees
The upper unit is a true retreat, featuring a gourmet kitchen, a one-of-a-kind owner’s suite, and a spacious deck nestled among the treetops—an ideal setting for morning coffee or evening relaxation. The expansive living and dining areas provide the perfect backdrop for entertaining or unwinding after a long day. The details are worth the trip up the stairs!
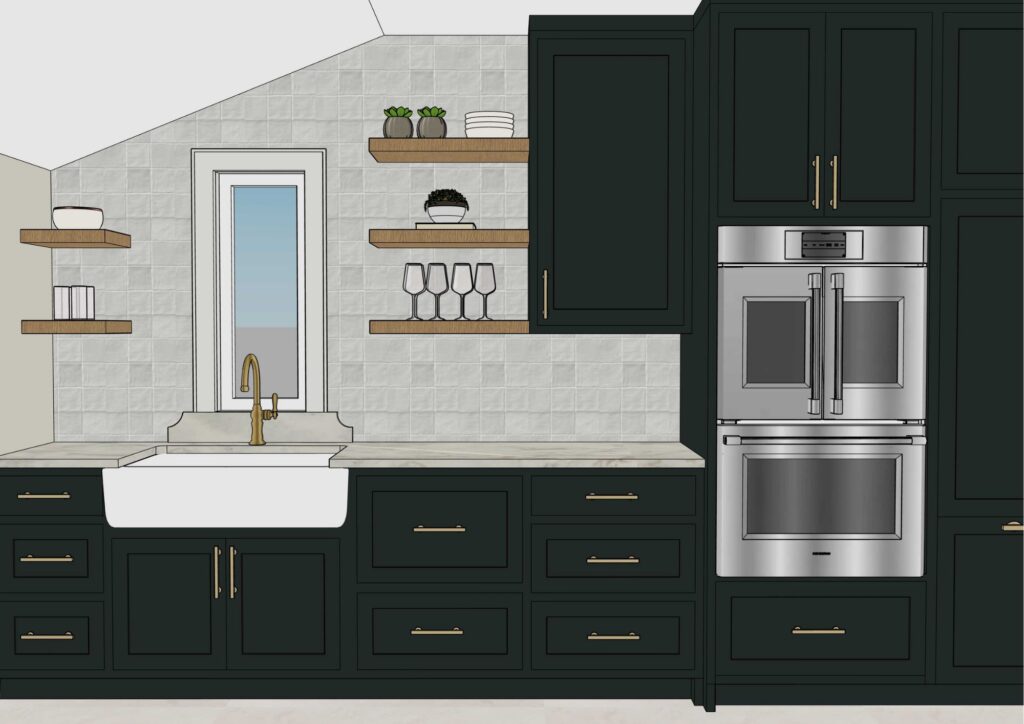
Rendering showing the gourmet kitchen layout meant to accommodate a chef’s dream.
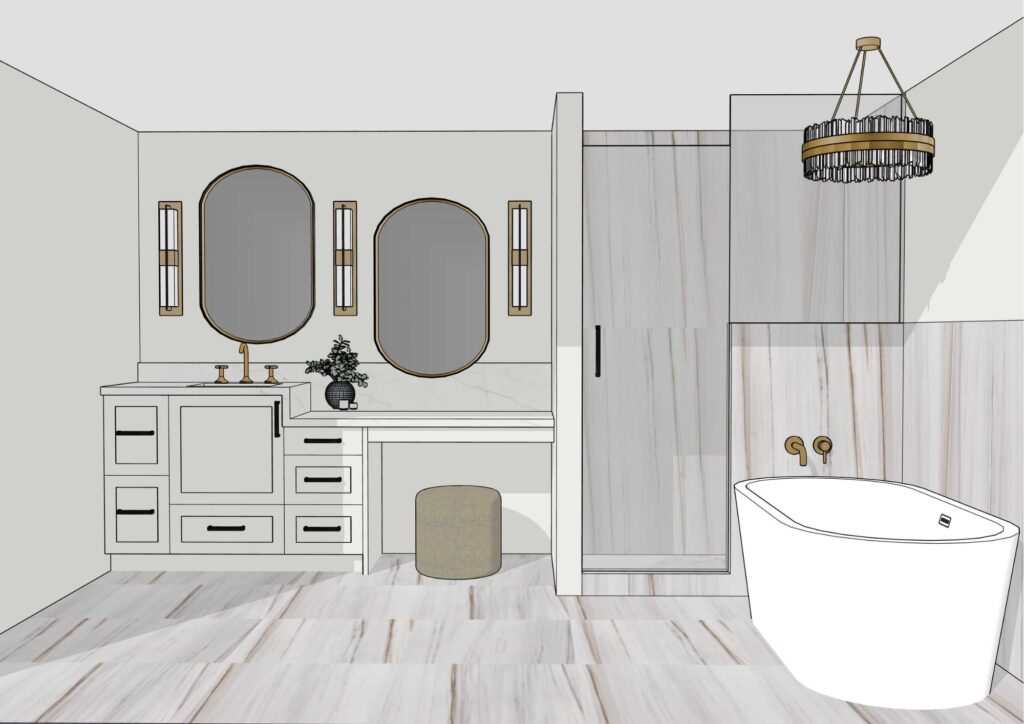
Rendering detailing the luxurious owner’s suite bathroom, featuring every imaginable amenity.
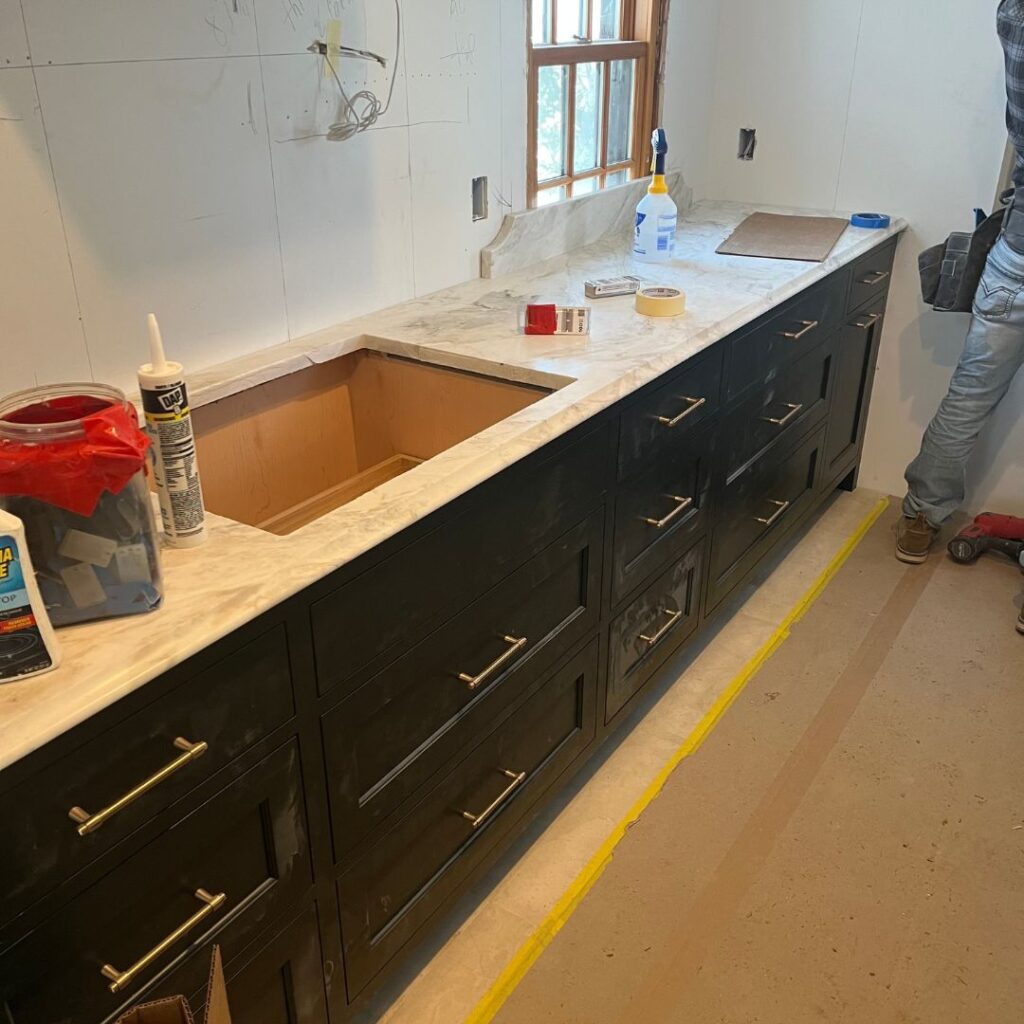
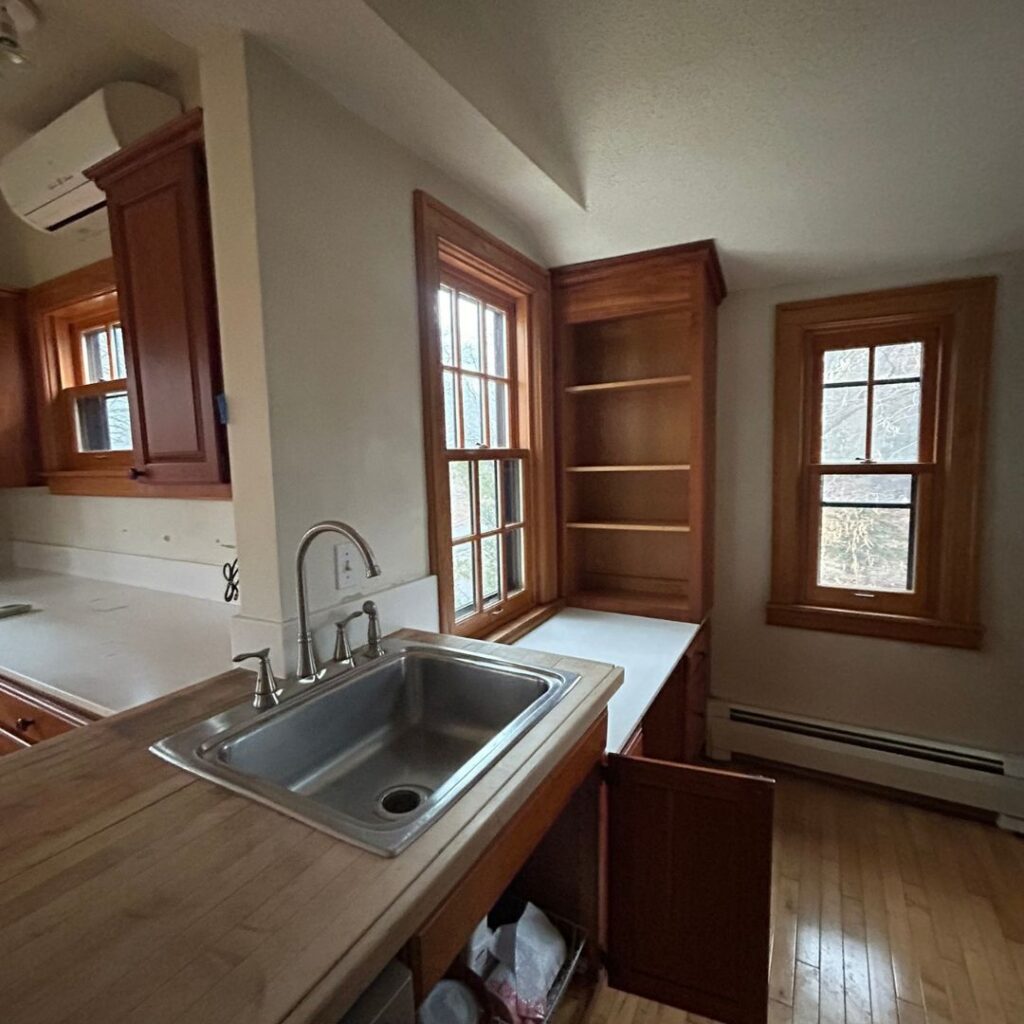
Before kitchen image next to an in-progress image highlighting a long run of cabinetry and countertop.
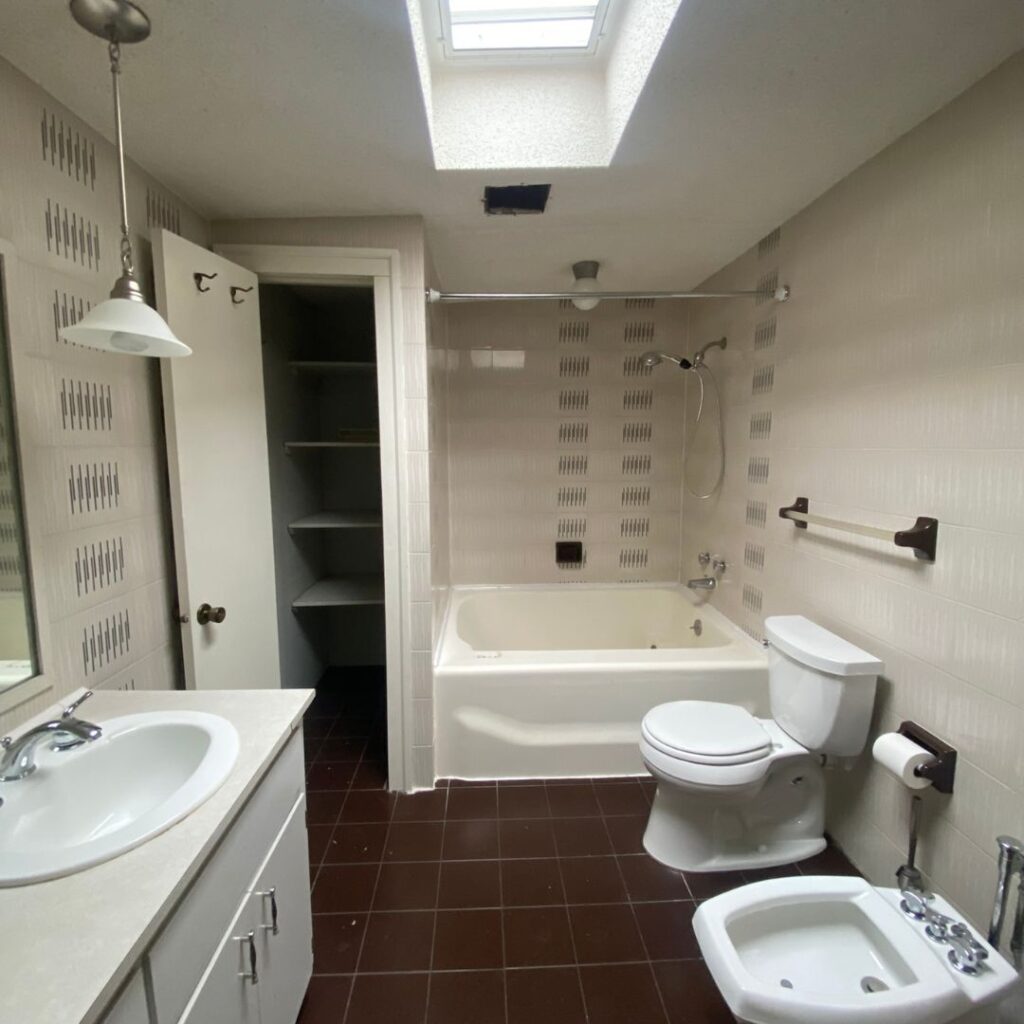
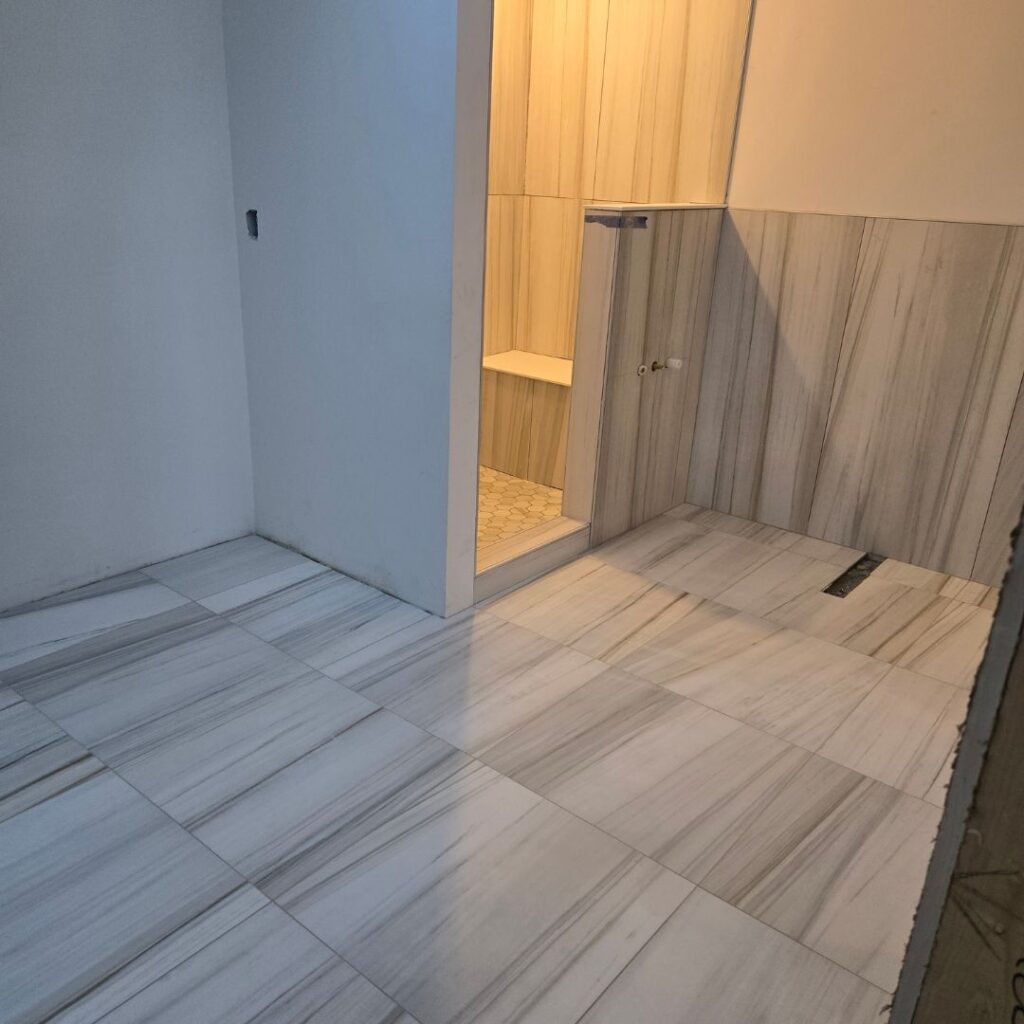
Before photo of owner’s suite bathroom next to an in-progress image of exquisite floor and wall tile.

Nearing the Finish Line
Now that we’ve piqued your interest, we’ll be sure to keep you informed on the progress of the project as we complete the finishing touches. Keep an eye out for the full reveal in another update early this summer and remember to put June 20-22 on your calendar when you’ll be able to tour the project on the 2025 Artisan Home Tour.
And, when the time comes for your own design or remodel project, we invite you to contact our team to learn more about our services and how we work with homeowners to bring their vision to life. Our Twin Cities interior design team offers luxury home remodeling to homeowners across the Twin Cities, creating incredible living spaces, including kitchen remodels, bathroom remodels, dining room and kitchen remodels, lower-level transformations, bedroom remodels, home additions, and more. Our comprehensive custom interior design services include material selection and custom furniture and furnishings, space planning and full-scale interior design, all combined with seamless, personalized service. With 95+ years of combined expertise, we oversee every detail to deliver exceptional results, concept to completion!
Let’s create a home that’s beautifully yours – together!







