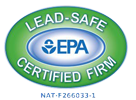Before & After Stories: Restful Retreat Bathroom Remodel
This gloriously remodeled Eagan, MN bathroom offers parents of four busy kiddos an oasis of their very own. The homeowners craved a space with greater functionality and flow, increased storage and an updated color scheme. They asked, and we delivered! The project’s before and after story starts here, where the Twin Cities Che Bella Interiors design and remodeling team went to work creating a bathroom of our homeowners’ dreams!

What Was ‘Before’
The original bathroom, while technically functional, was dated and featured five different tiles throughout the space. An old-school brass and frosted glass shower surround was the focal point. The mix of design styles left much to be desired and was anything but an escape for the homeowners. An angled wall in the original layout made for a cumbersome flow. It was important to streamline the layout and the materials chosen for the bathroom to create a serene setting.
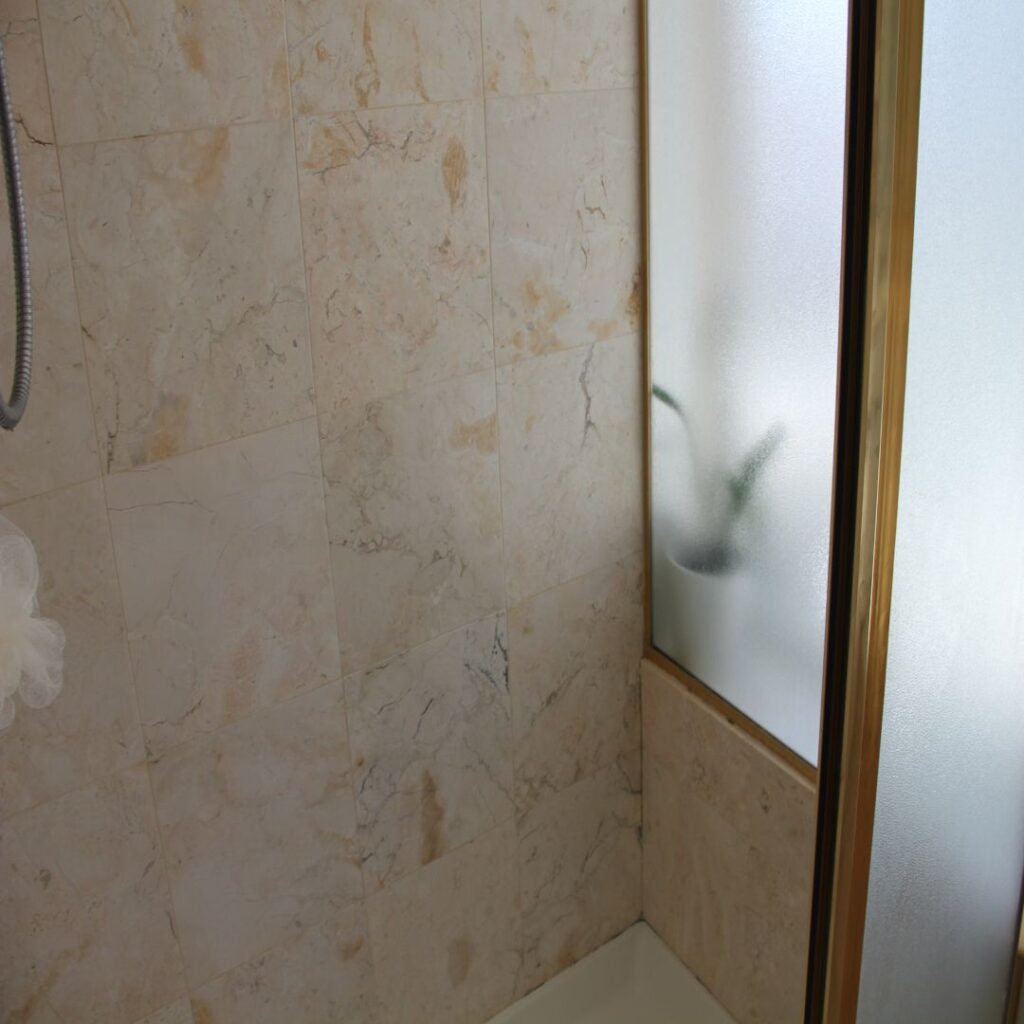
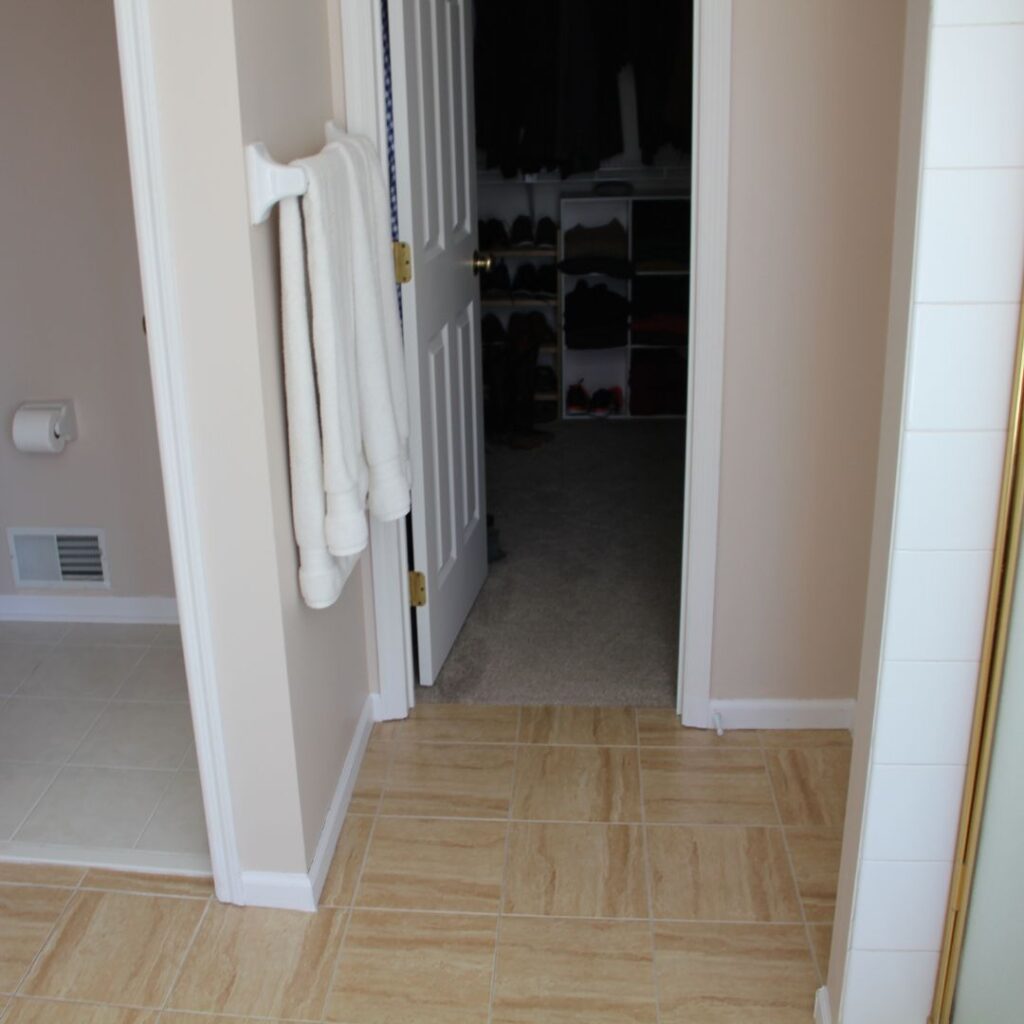
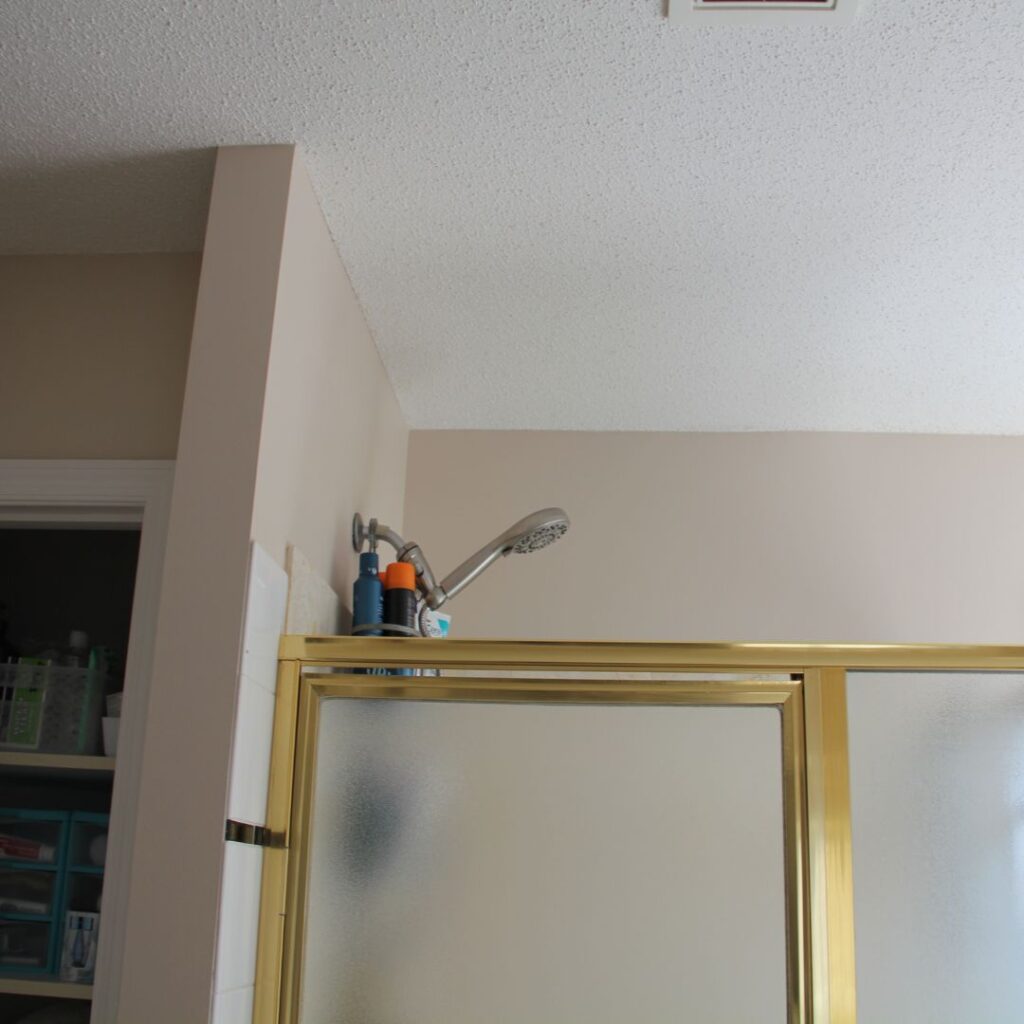

What Came Next – The ‘After’
Completing this remodel with a busy family of six underfoot proved to be a challenging yet rewarding experience. It was important to keep the flow moving and the household mechanicals functional throughout the project so that this family could continue living in the home.
Homeowners’ Requests
Functionality and craftsmanship were the top priority in this bathroom. The homeowners asked the design team to create an efficient flow within the room with ample storage for ‘his and hers.’ One request was to utilize the existing plumbing footprint for the sake of efficiency. They looked to us to brighten up the space and establish a relaxed feel with the design elements chosen.
Aesthetics
Bright lively whites throughout contrast against walls with a hint of blue. Large format, porcelain floor tile with an organic wave-like pattern ties the design together and grounds the room. Nickel fixtures found on the tub, shower, sinks and pulls offer a subtle contrast to the whites, grays and blues in the room, while quartz countertops complete a timeless, classic appeal. White shaker-style cabinetry with flat drawer fronts balances the cool tones found throughout.
Bringing It All Together
The custom counter-height vanity built to accommodate both homeowners hugs adjacent walls and is a design piece unto itself. It features abundant storage and counterspace for ‘his and hers,’ ensuring no grumbling about sharing the space. An angled nook uses the space well with quartz countertops offering both easy maintenance and style to fit the design aesthetic. Symmetrical mirrors with nickel edging carry a unique rounded design on top and are flanked by wall sconces to add symmetry and task lighting.
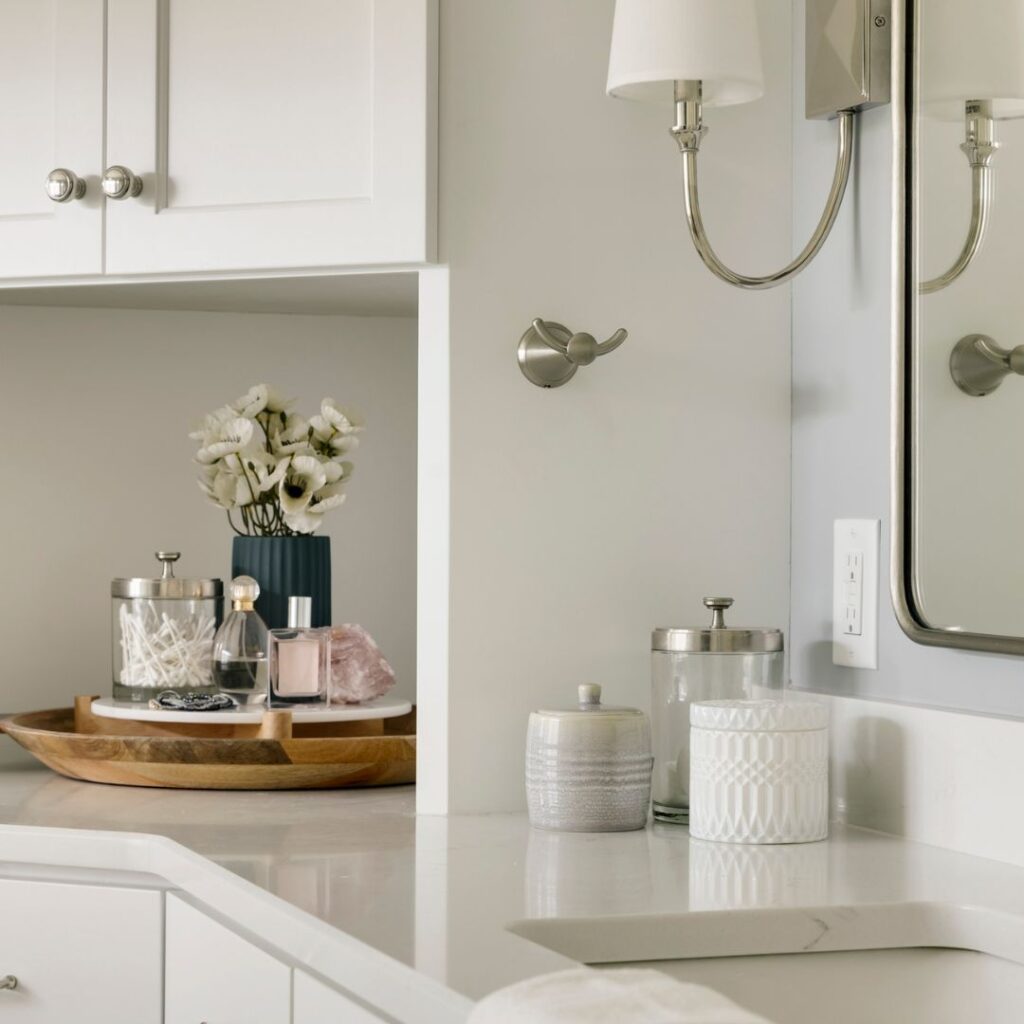
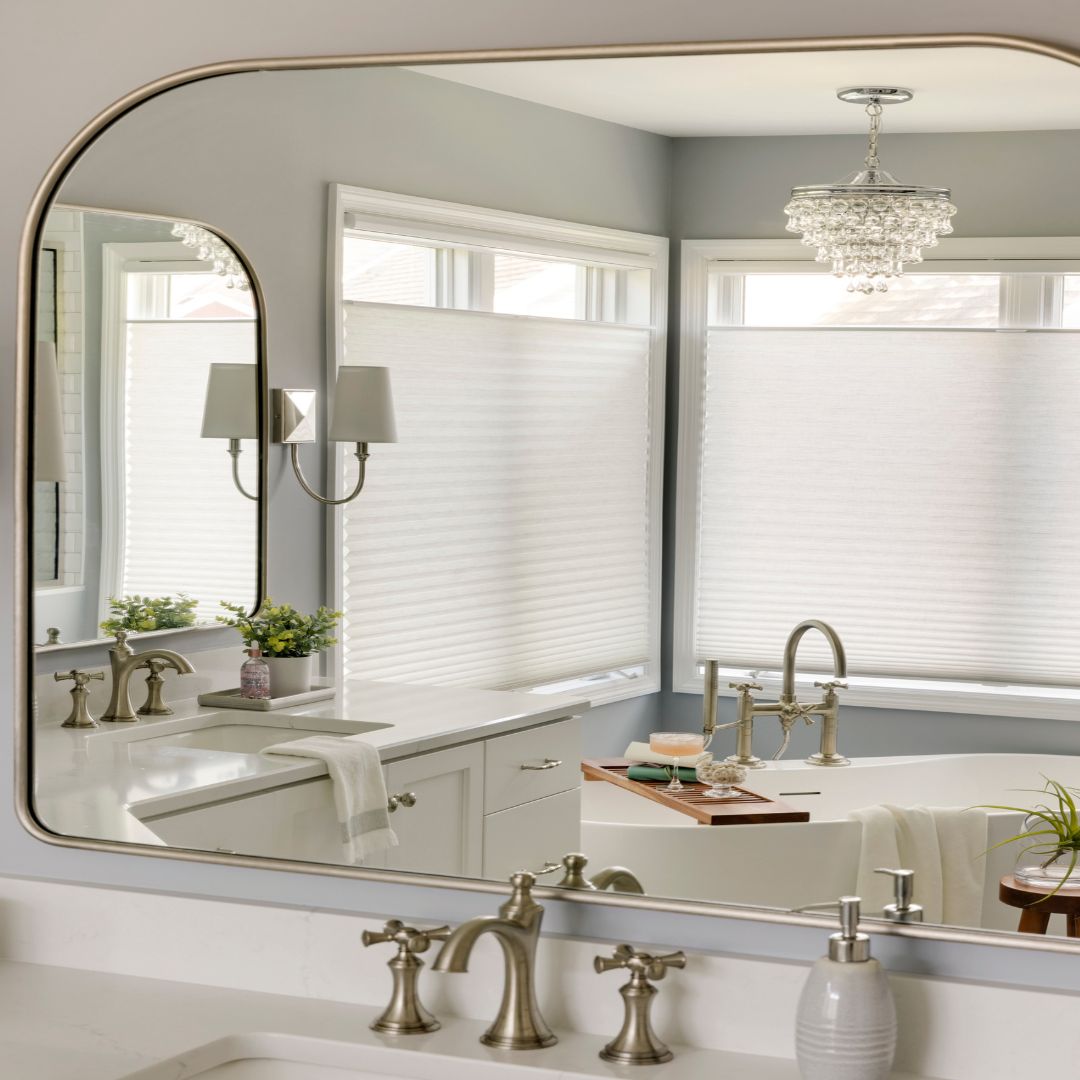
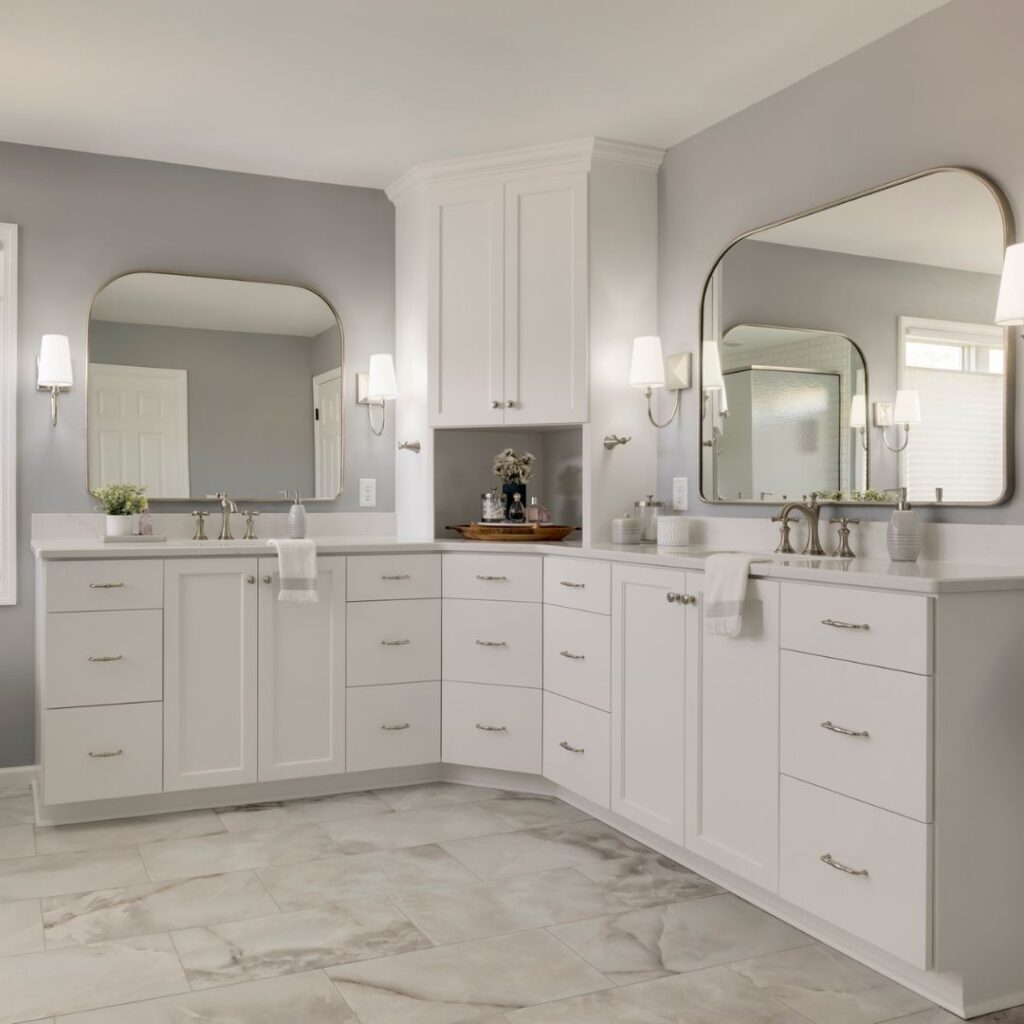

A luxurious freestanding soaking tub is nestled in the corner adjacent to the expanded shower. An ornate, perfectly suited glass and chrome chandelier hangs above. Hunter Douglas top-down, bottom-up Duette shades behind the tub offer privacy while letting in light.
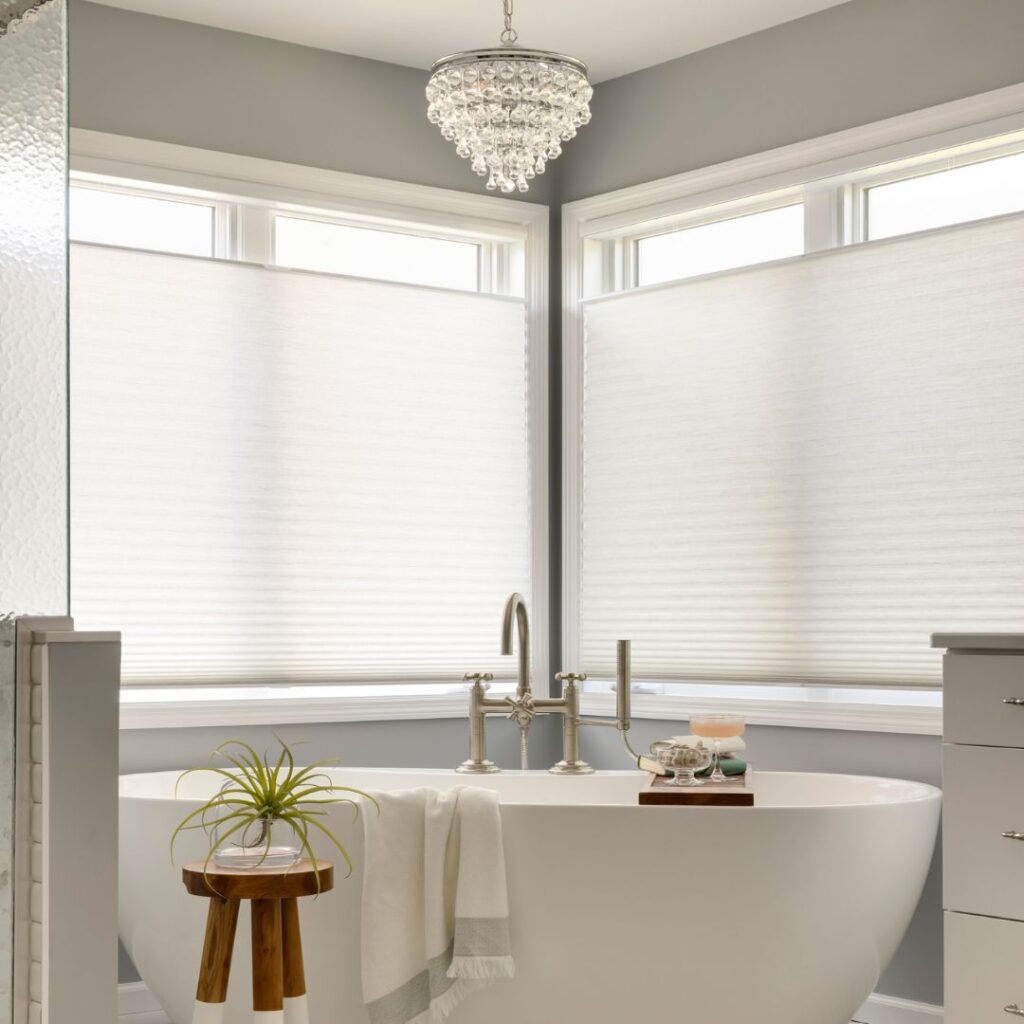
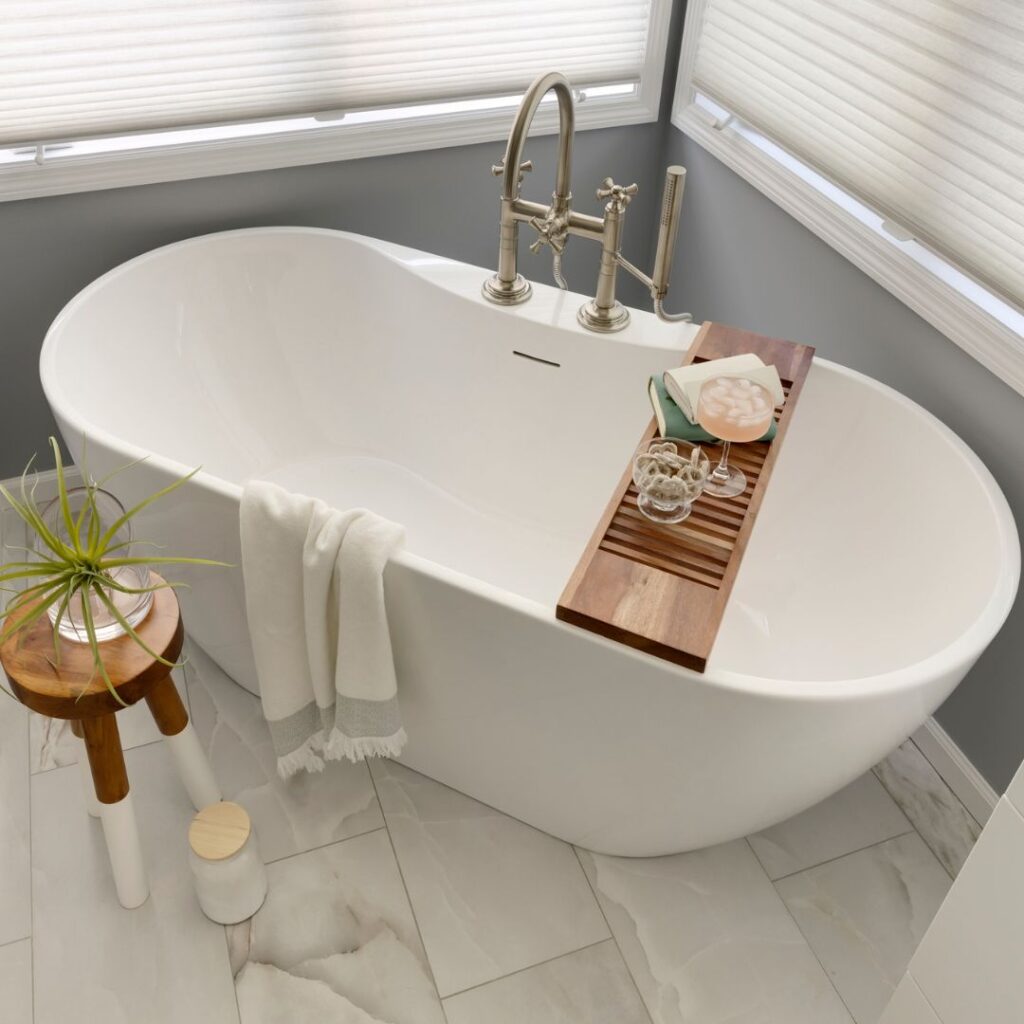

The expanded shower is finished in classic subway wall tile and playful penny rounds. Its nickel fixtures add a finishing touch to the shower.
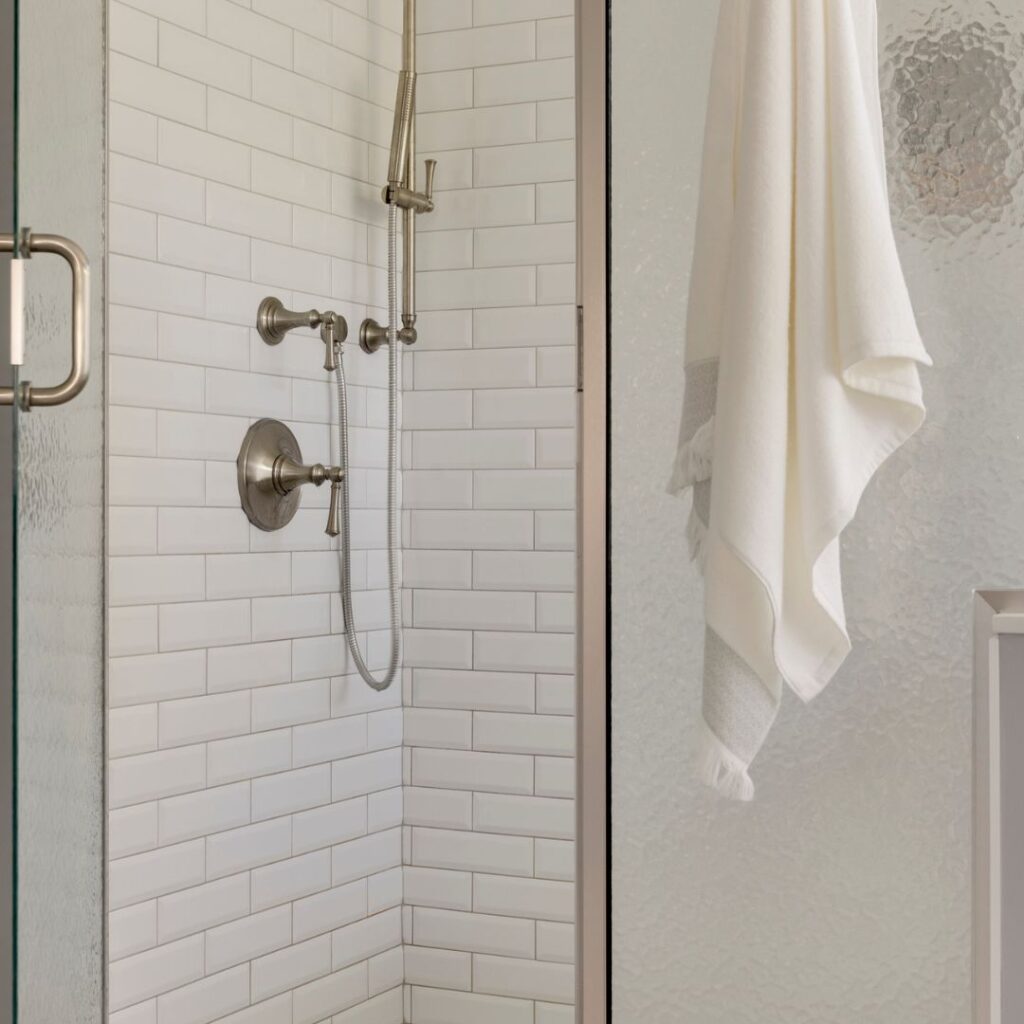
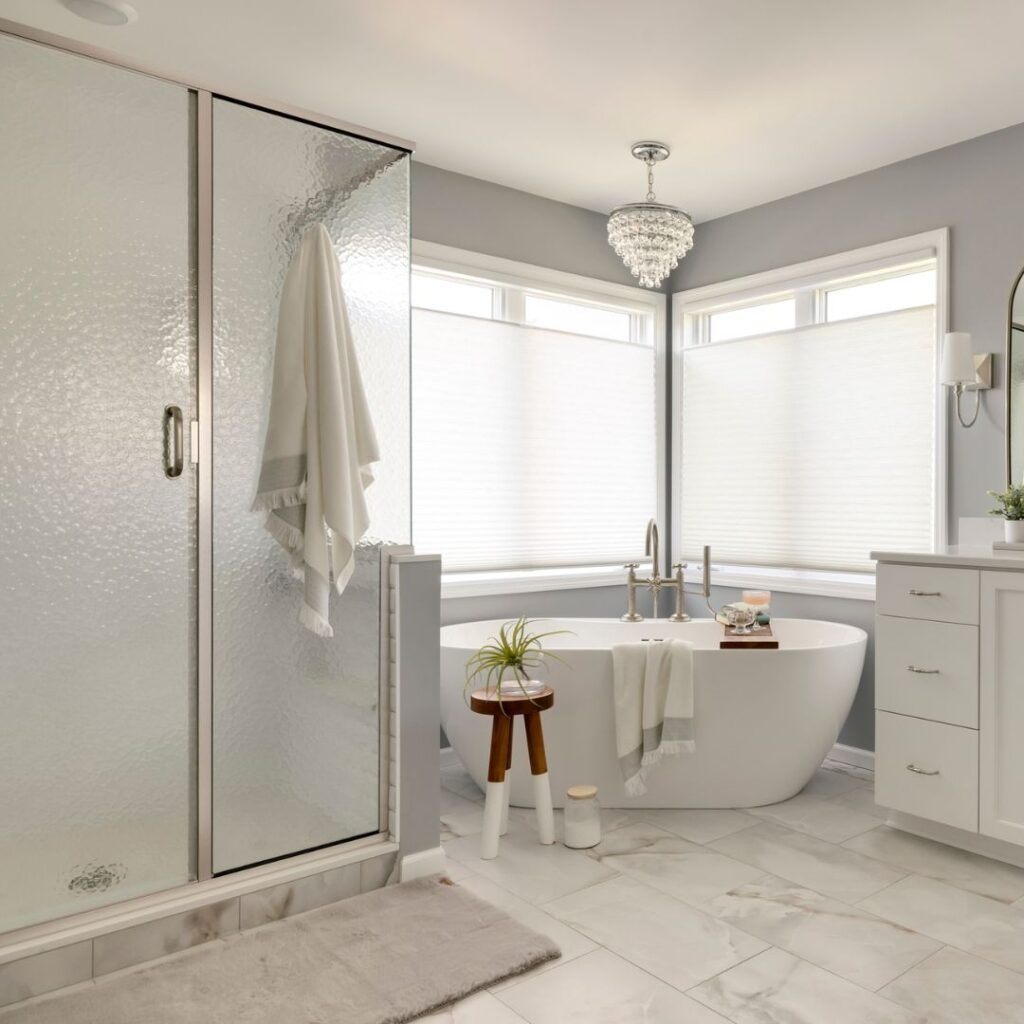

Refreshed Bathroom Remodel with a Splash of Luxury!
Updated and yet serene, the refreshed bathroom is an ideal hideaway for this busy couple. It gives them a lovely space to begin and end each day.
When you’re considering a luxurious bathroom remodel or a revamp of another space in your home, reach out to the design and remodeling team at Che Bella Interiors. We craft designs to make your home beautifully yours. From kitchen remodeling to basement finishing, home additions and of course bathroom remodels, we put our 95 years of combined service to work for you. We guide our clients every step of the way, taking the guesswork out of the process.







