Before & After Stories: Tailored Boho Lower Level Perfection
When a project hits all the right notes, as is the case with this Eden Prairie, MN finished lower level, it’s hard to keep it to ourselves. And we’re not the only fans. The project has been recognized by the remodeling industry as best in class and is in the running for a national Contractor of the Year award. As such, we wanted to share the story of this incredible space with you, which carries as much charisma and personality as the rest of the high-style home.
The lower level, nicknamed Tailored Boho, oozes hospitality and features a contemporary boho-inspired vibe. The homeowners are previous clients and asked Che Bella Senior Designer Calie Pierce, who had worked with them on the original build process with their contractor and the Twin Cities Che Bella Interiors design team, to finish their lower level using the vision already established in the upper levels of their home. How could we resist! Without further adieu, let us share the story of Tailored Boho.
Risen from the Ashes
This lower level has heart, in part because of its past. The current home is built on the site where the original home had burned down. The Che Bella team of designers took great pride in working alongside the homeowners who literally raised this home from the ashes.
Adding to the already unique nature of this project, the homeowner’s first baby was on the way when construction started. As destiny would have it, the little one came early. We hit pause on the project for several weeks, and once construction resumed, it was off to the races.
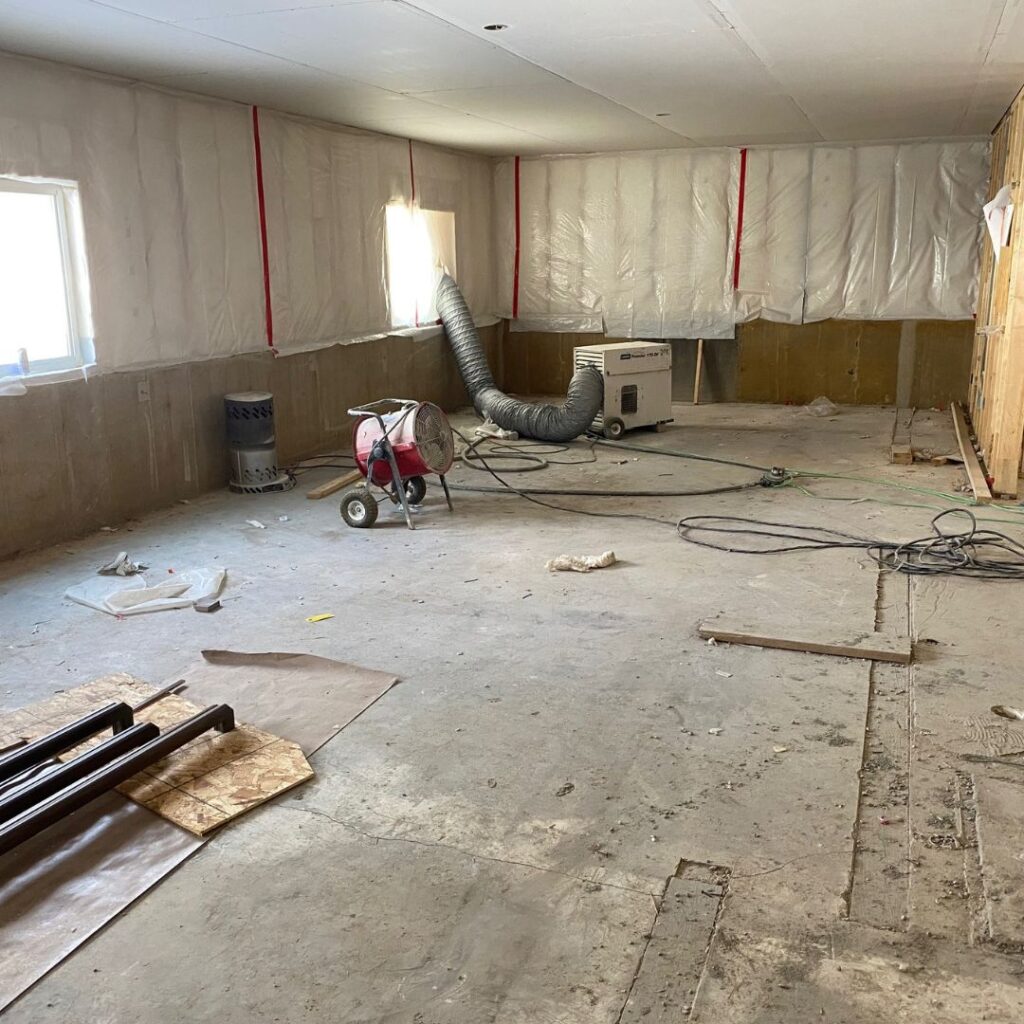
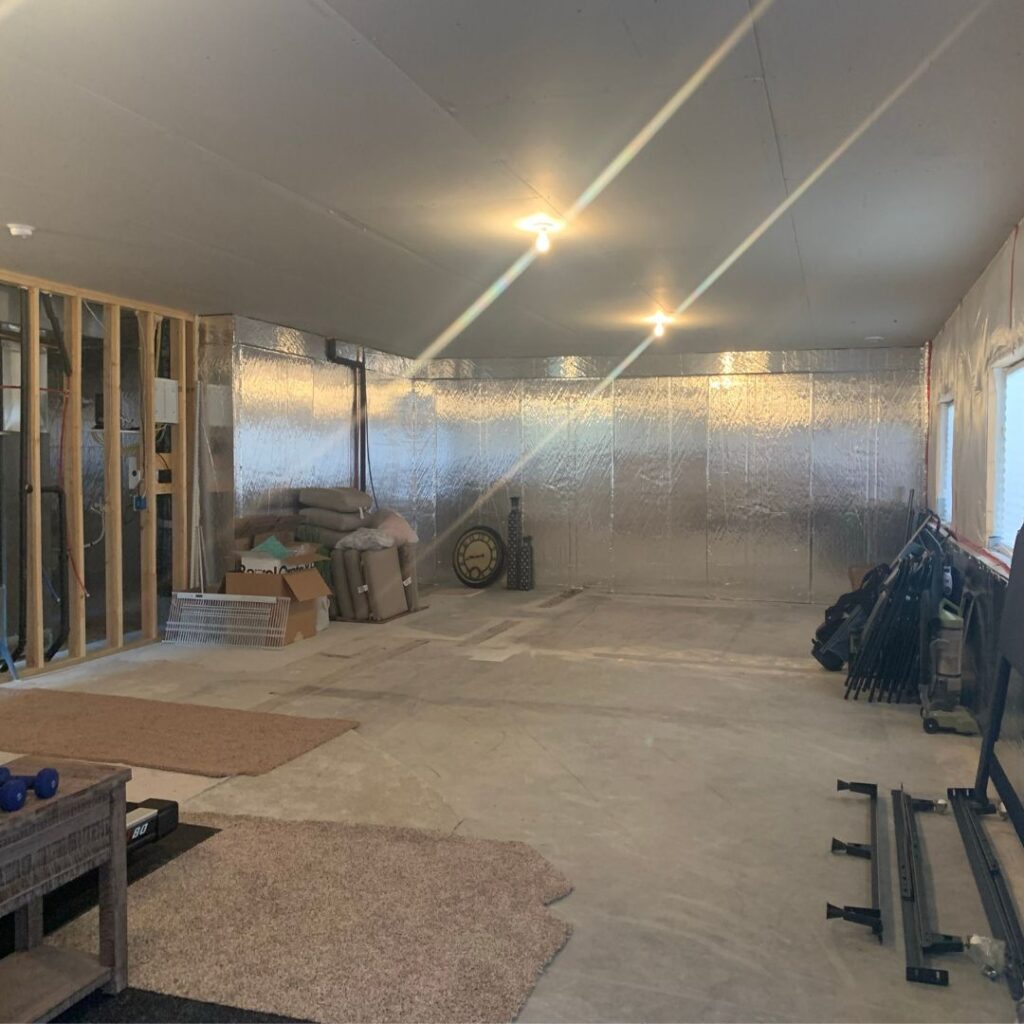
Entertaining at its Finest
The homeowners craved an entertainment area on the lower level where they could host friends and family. Upon entering the downstairs, you see a stunning wet bar, which anchors the entertainment space. It features white quartz, charcoal cabinetry, and ceiling-mounted industrial metal and glass shelving. A beverage center set in a striking arched alcove has a shimmering wallpaper backdrop and is accompanied by a nearly floor-to-ceiling wood wine rack. So striking! Both design elements provide function and loads of architectural interest. Brushed gold fixtures and handles throughout add a note of glam to the room and tie the design plan together.
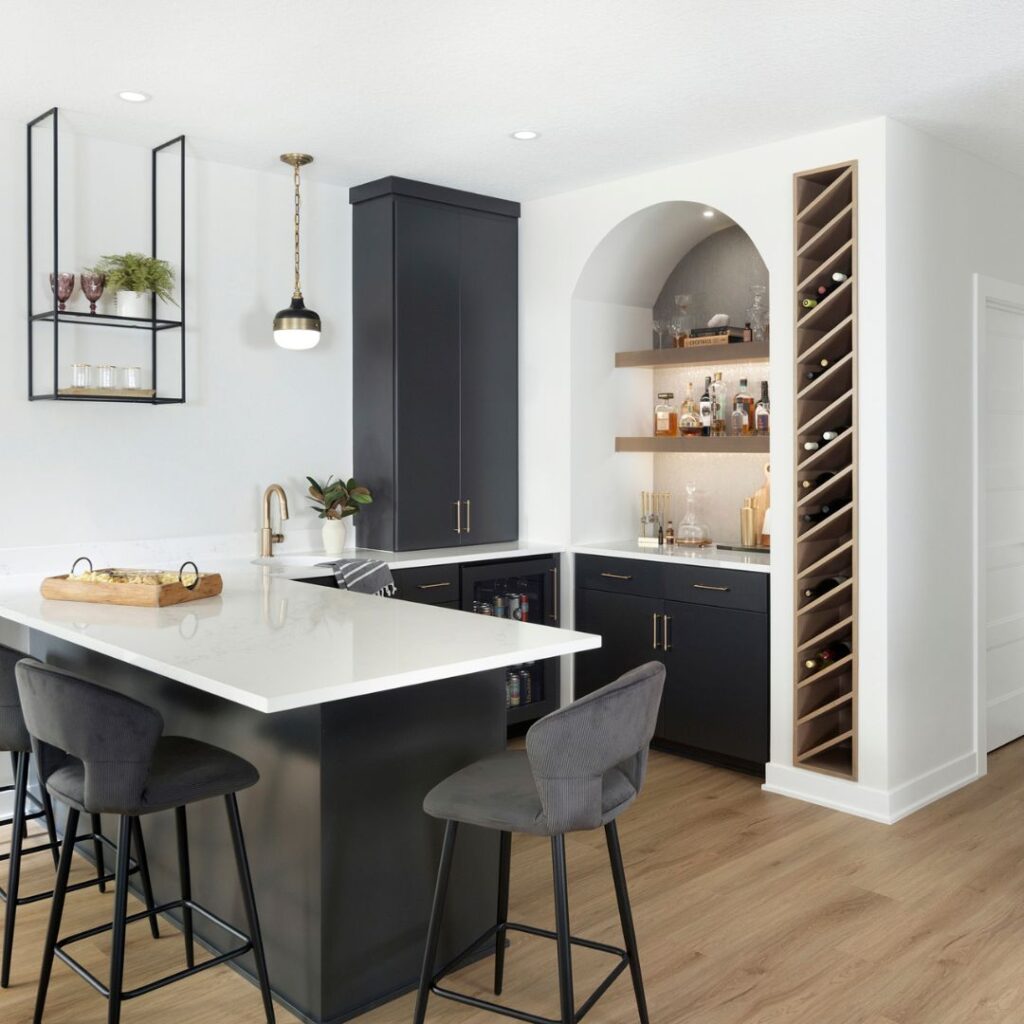
The stunning wet bar with a beverage center anchors the entertainment area.
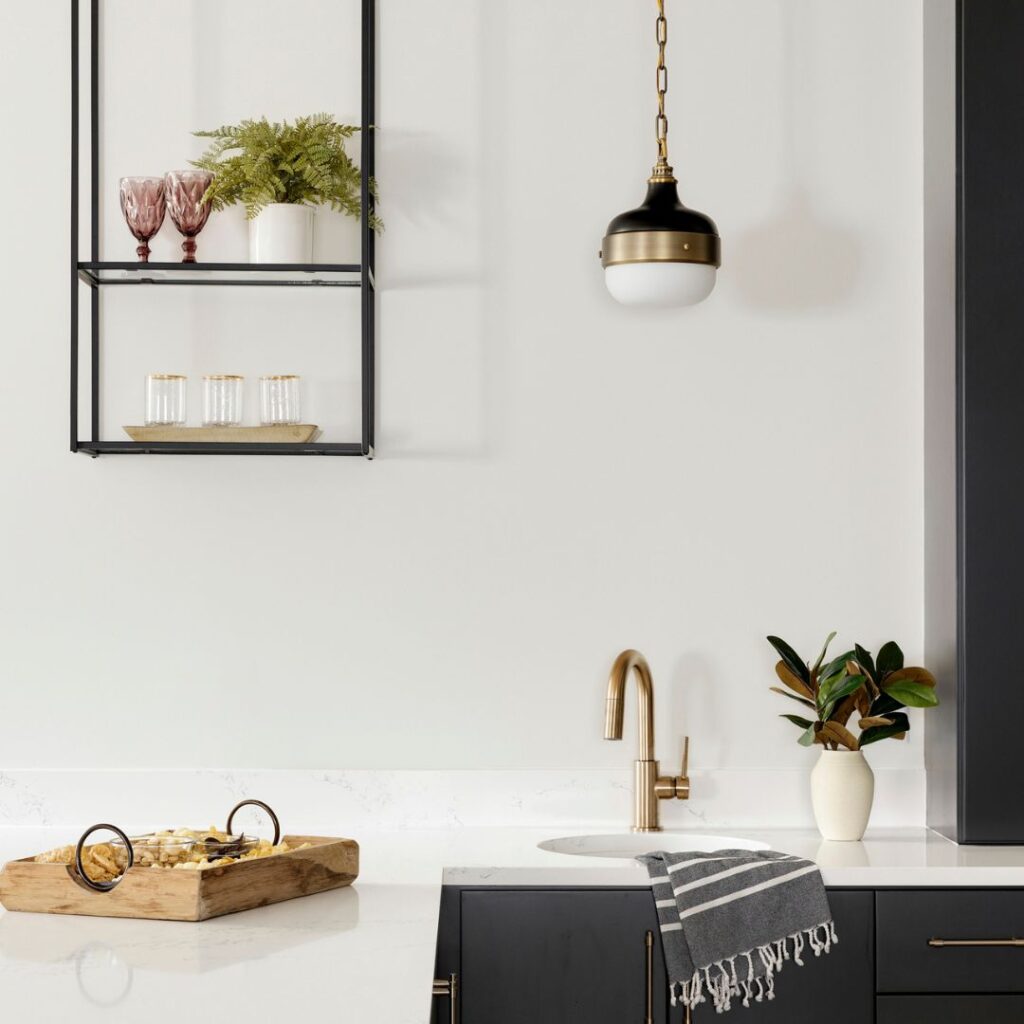
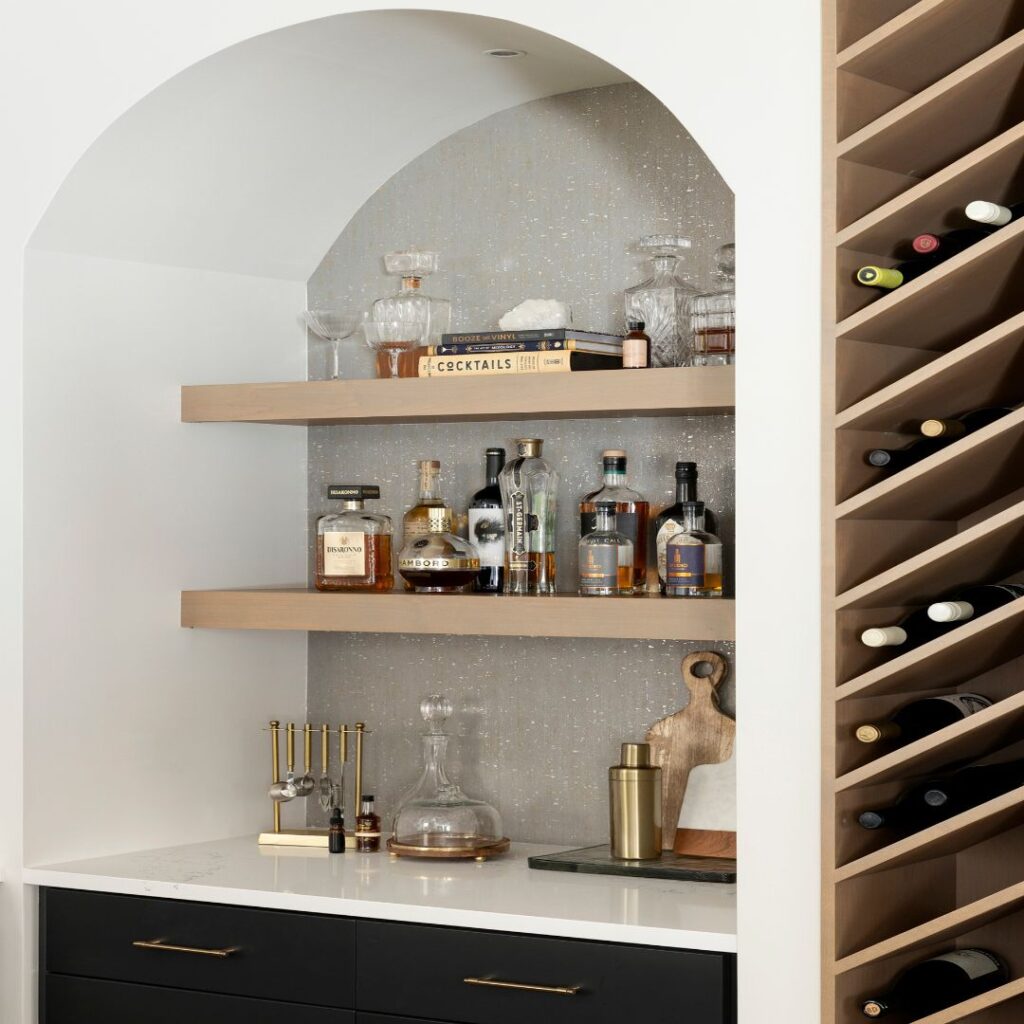
Settle in and Get Comfortable
Adjacent to the entertainment space is a comfortable seating area framed by a substantial charcoal-painted built-in full of storage. The stained wood backing behind the shelving in the built-in adds high contrast against the charcoal finish. Push latches eliminate the need for external hardware and keep the clean yet tailored feel intact.
Across the room, a modern long, low-flung fireplace sits on a stark white wall in a secondary seating area. Armchairs of differing sizes and covered in varied fabrics are present. The arched design detail found in the entertainment area is repeated next to the fireplace in a unique lighted niche. The seating areas offer various places to relax in this lower level depending on your mood.
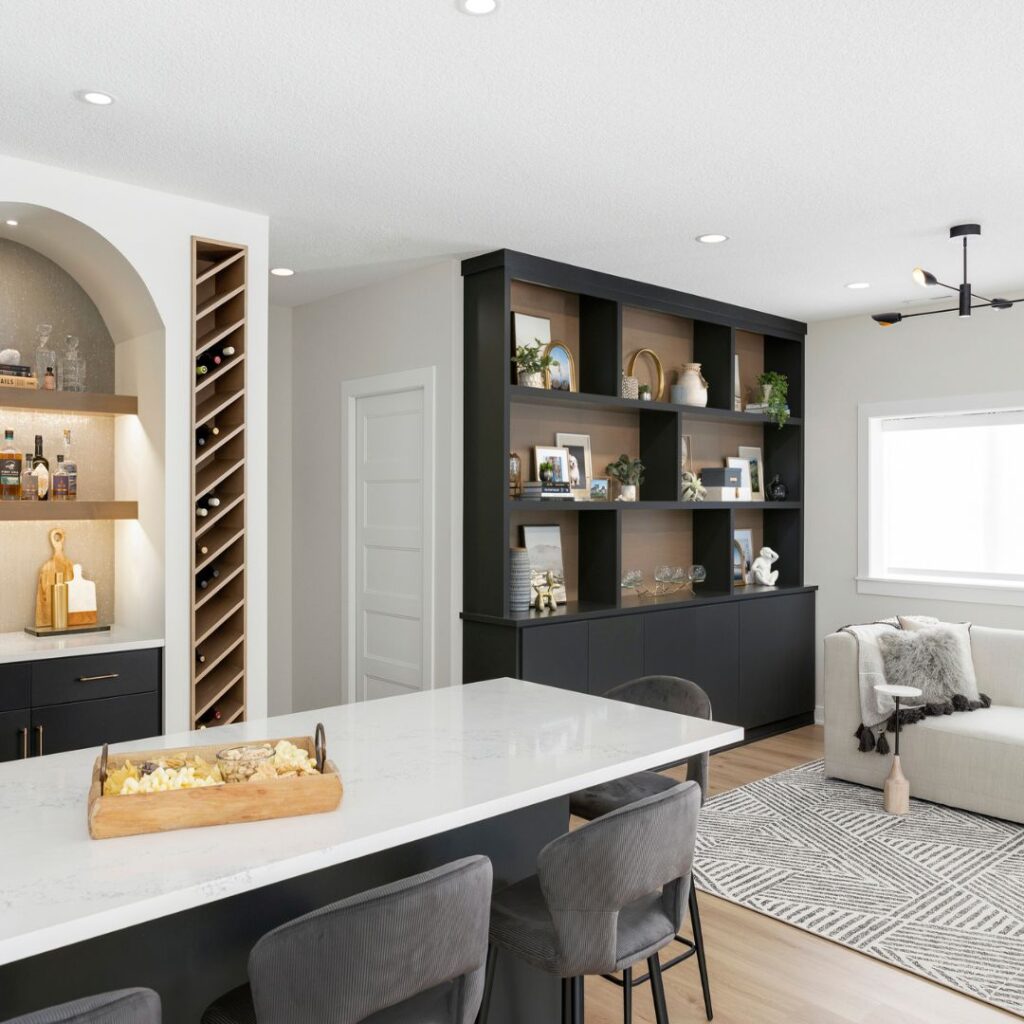
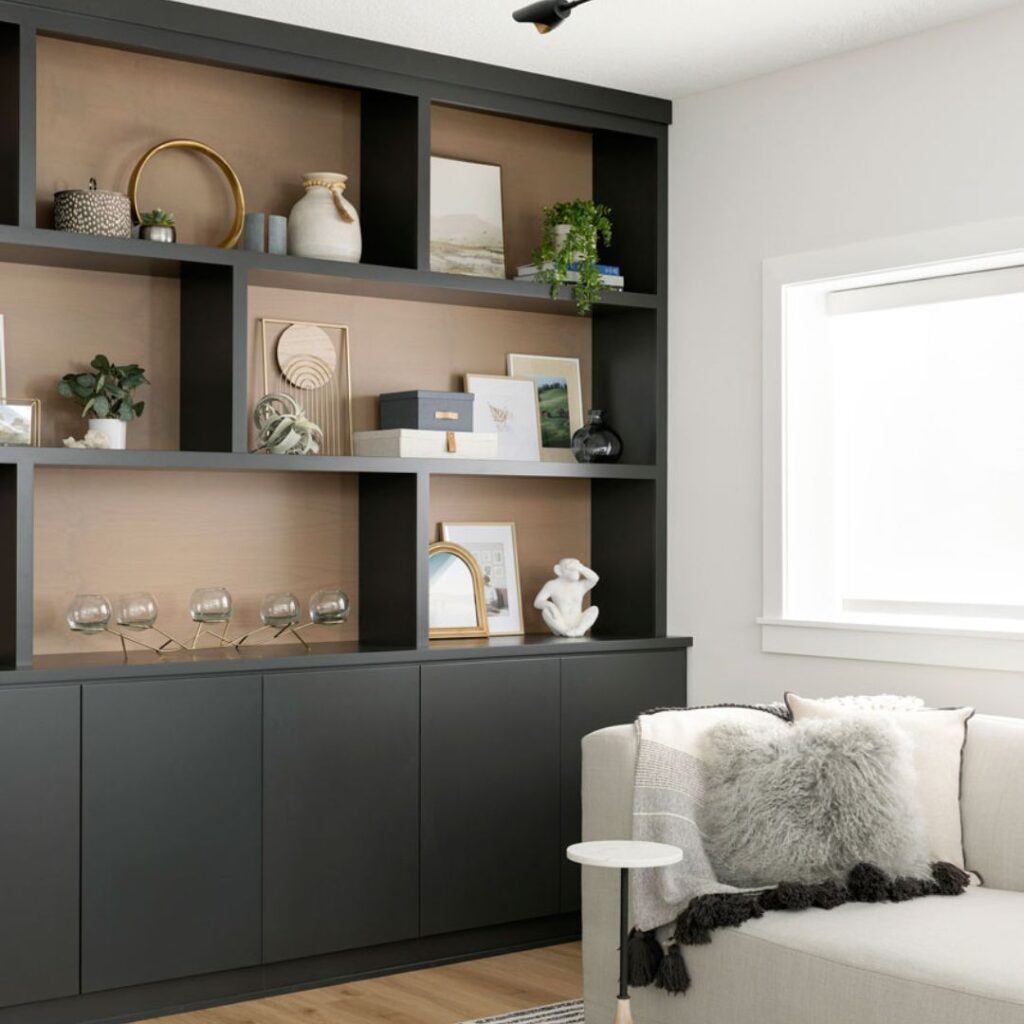
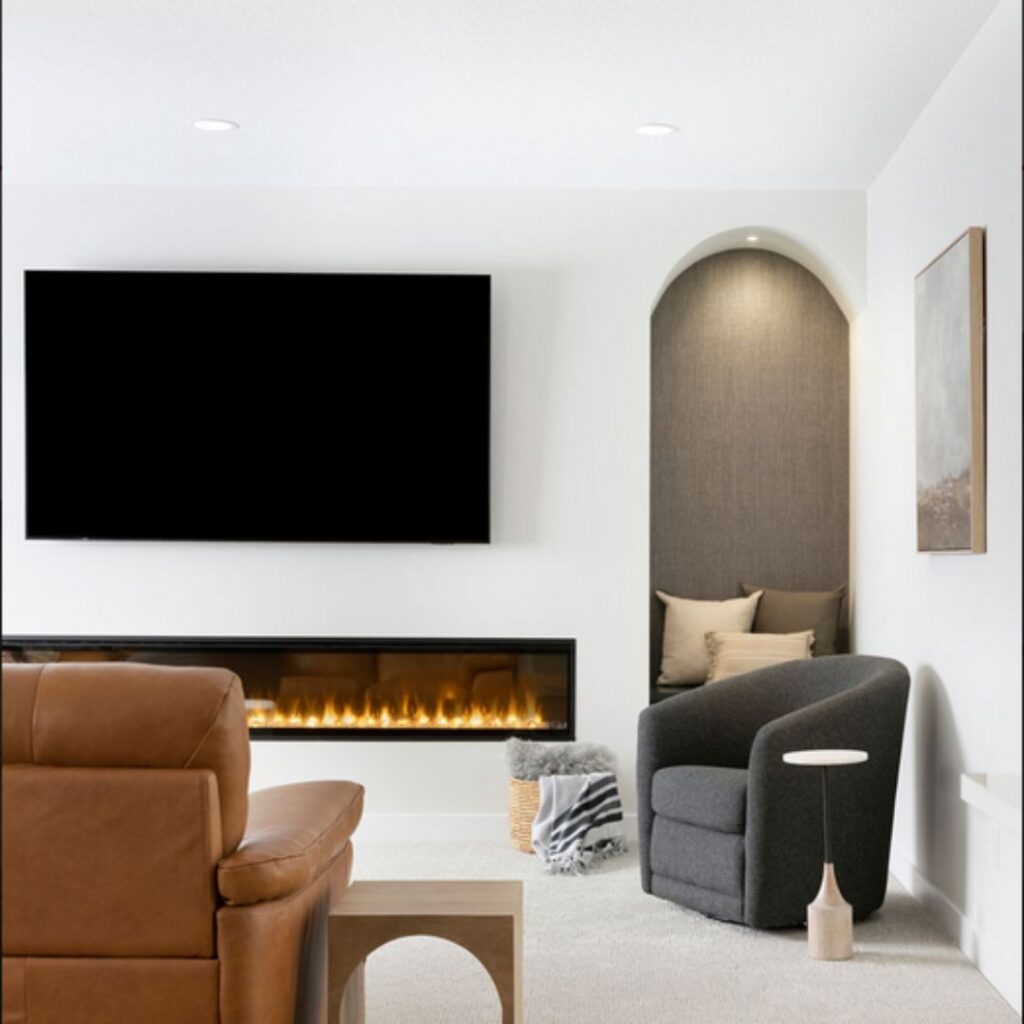
Finishing Touch
A three-quarter bath completes the lower level. The design brings the same color palette into the space to provide cohesiveness. A stained floating vanity adds warmth to the small footprint. Undulated white tile in the shower pairs with dark gray diamond-shaped floor tile laid in a unique hex pattern to add contrast. Fixtures in and out of the shower carry a distinguishing black finish. Complementary chunky floating stained shelves are tucked into a narrow nook adjacent to the shower taking full advantage of every square inch of this efficient bathroom.
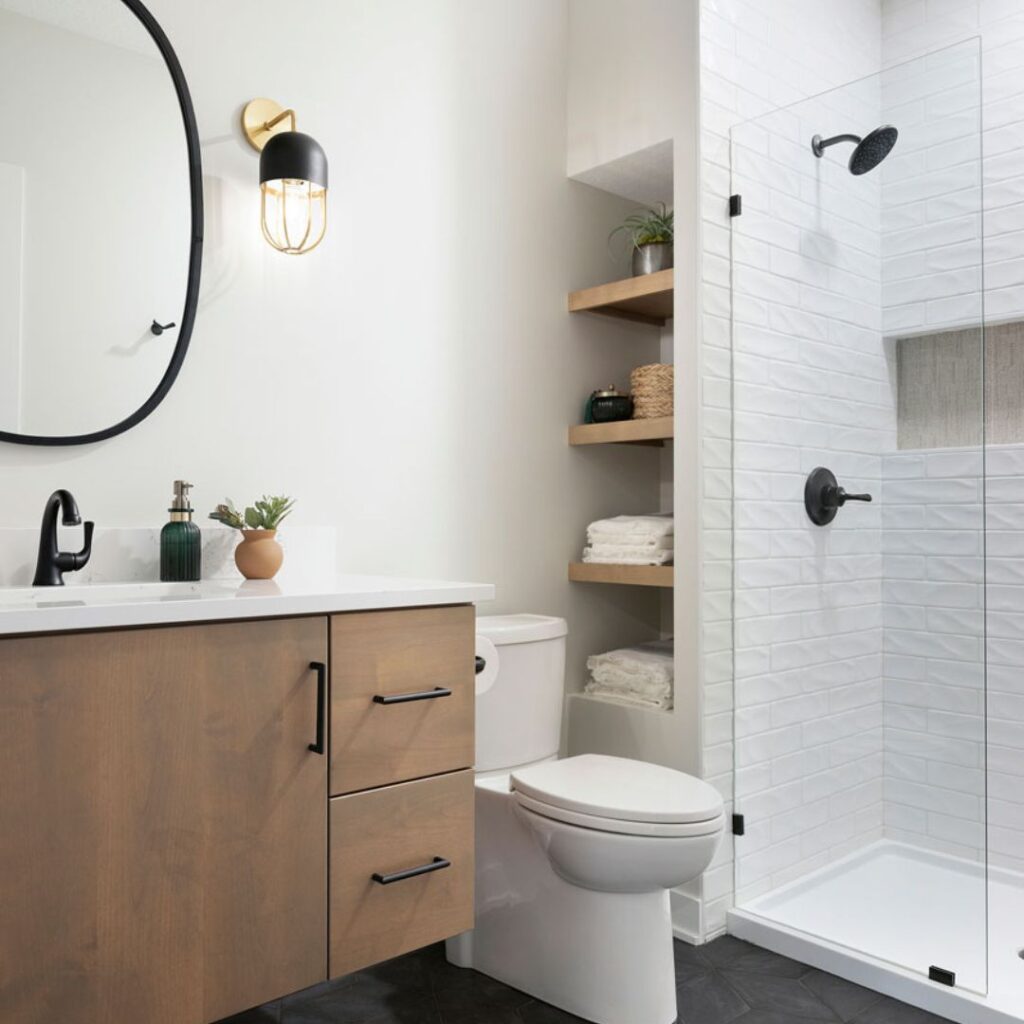
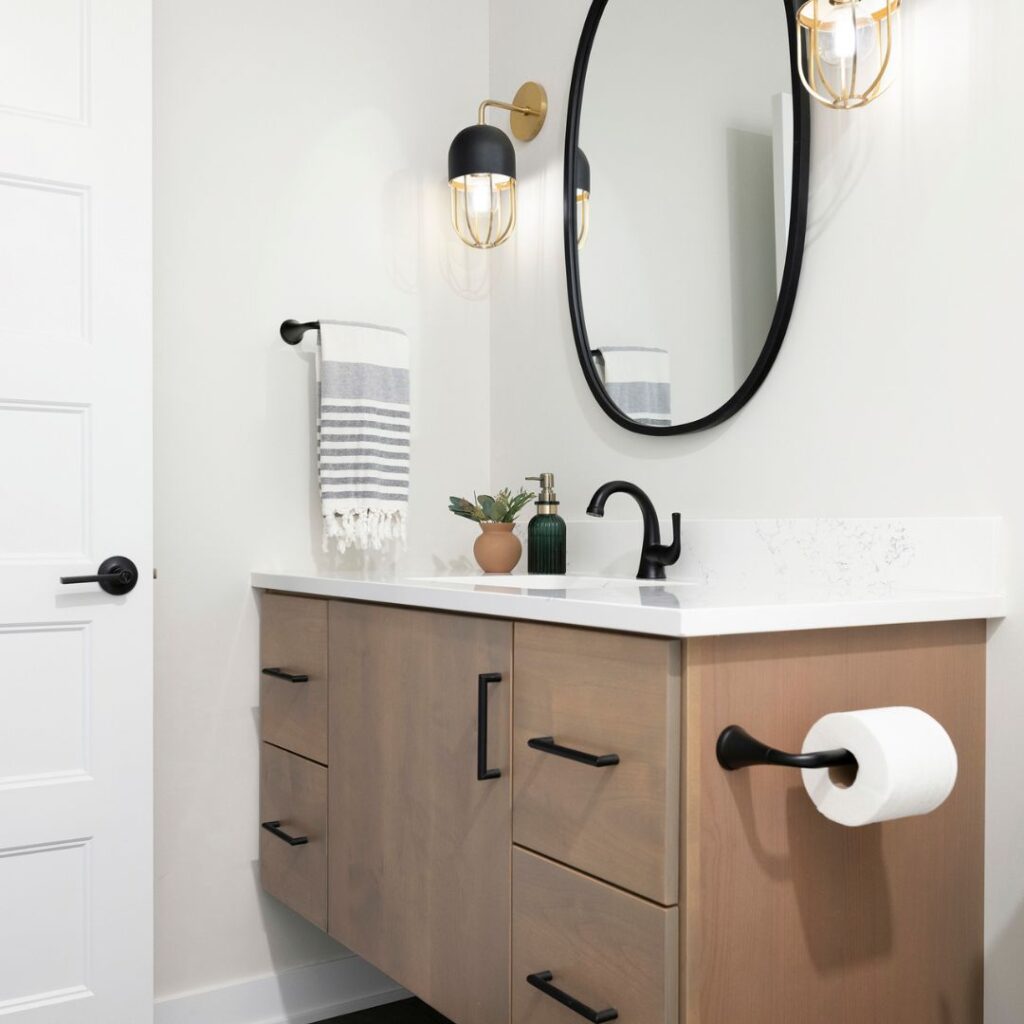
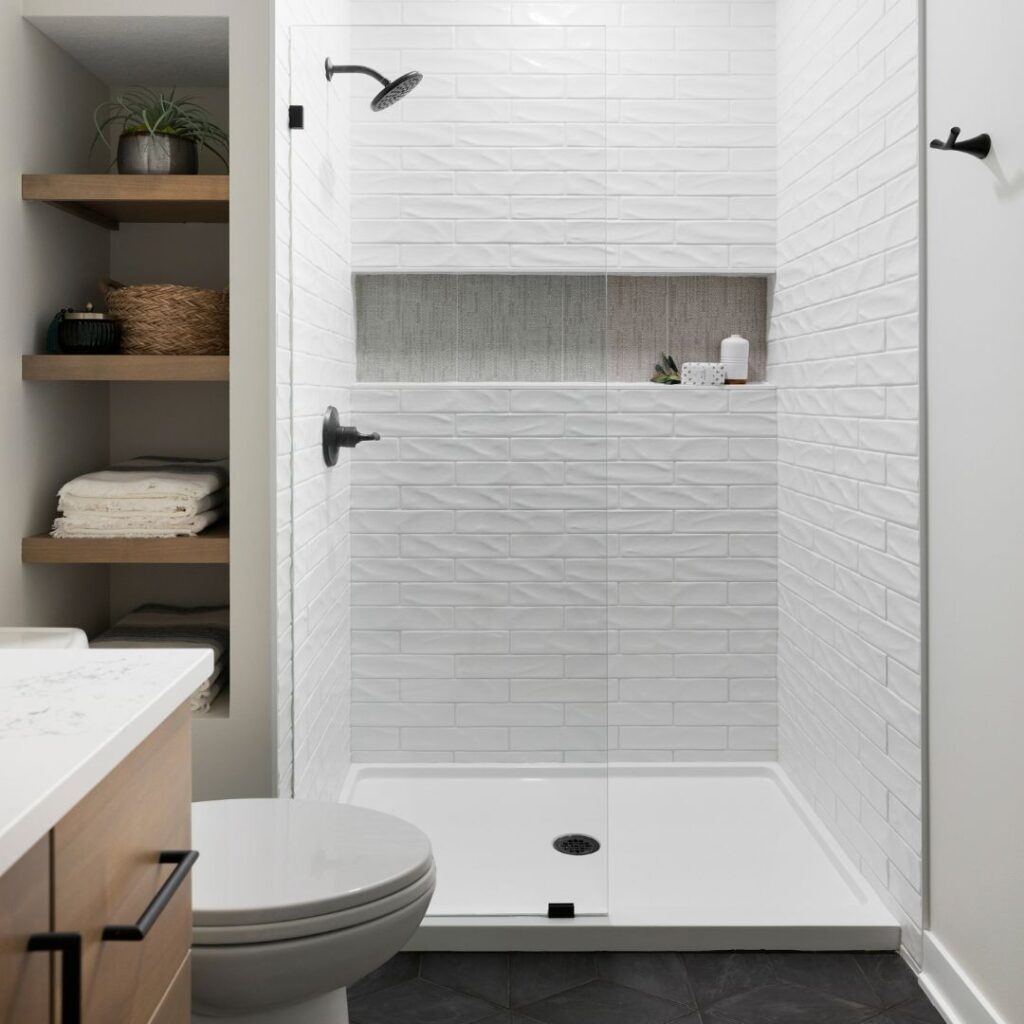
New Beginnings
This second-chance story began with a special delivery and ends as a hospitality haven for this growing family. The work of our Twin Cities interior design and remodeling team showcases the family’s wishes to beautifully blend the lower level with the rest of their home. The final result is a sophisticated, yet comfortable space in which to entertain and be together as a family. The attention to detail throughout is hard to overstate.
If you’re a homeowner looking for a full-scale remodel of your lower level or another area in your home, reach out to us. Our signature level of service allows us to seamlessly manage the full scope of your project, meticulously handling the details to ensure beautiful results. With a portfolio that includes kitchen remodels, basement finishing, and home addition projects, let’s dream up ways to make your home beautifully yours. Here’s to new beginnings!







