Before & After Stories: Game Changer – A Sports & Entertainment Paradise
This game-centric Lake Elmo, MN finished lower-level will turn sports fans green with envy and make guests of all ages ask to stay longer! Whether you’re a fan of professional golf, college basketball, NFL football, the WNBA or simply would enjoy watching each one of the Oscar-nominated movies at…the…same…time, this lower-level space has you covered!
The Che Bella interior design and remodeling team crafted the Game Changer lower level from a half-finished basement and turned it into a sports and entertainment lover’s dream. Come along for a tour of this truly unique space.
Humble Beginnings
Our homeowners asked us to transform the half-finished basement into an entertaining oasis. When we came to the site, the space housed a few pieces of exercise equipment and a projector for watching movies. The remaining area was a blank canvas with which to work with a skeleton bar and seating area. The homeowner’s goal was to create a fully functioning usable space for their family and friends to not only enjoy movies, but to watch all types of sporting events in style and comfort.
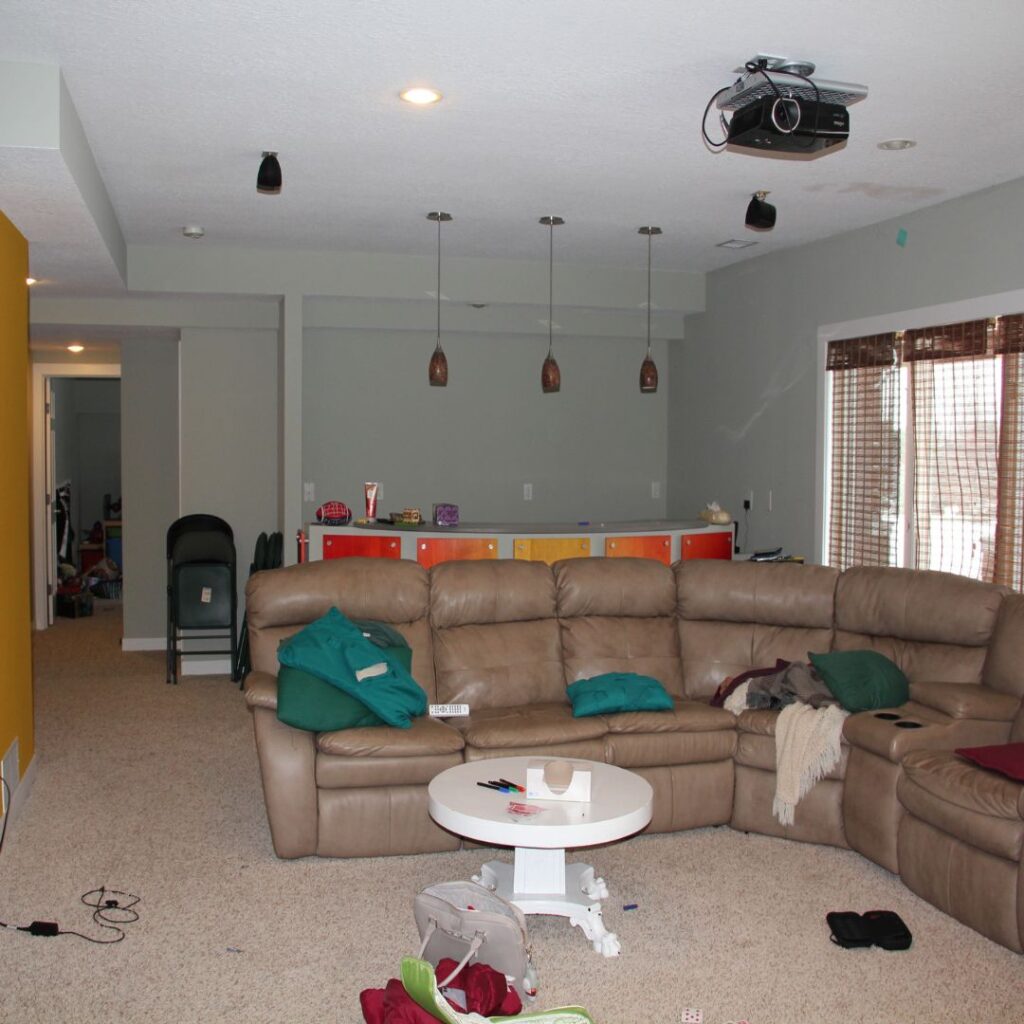
View of half-finished basement with seating area in the foreground and the bar area in the back.
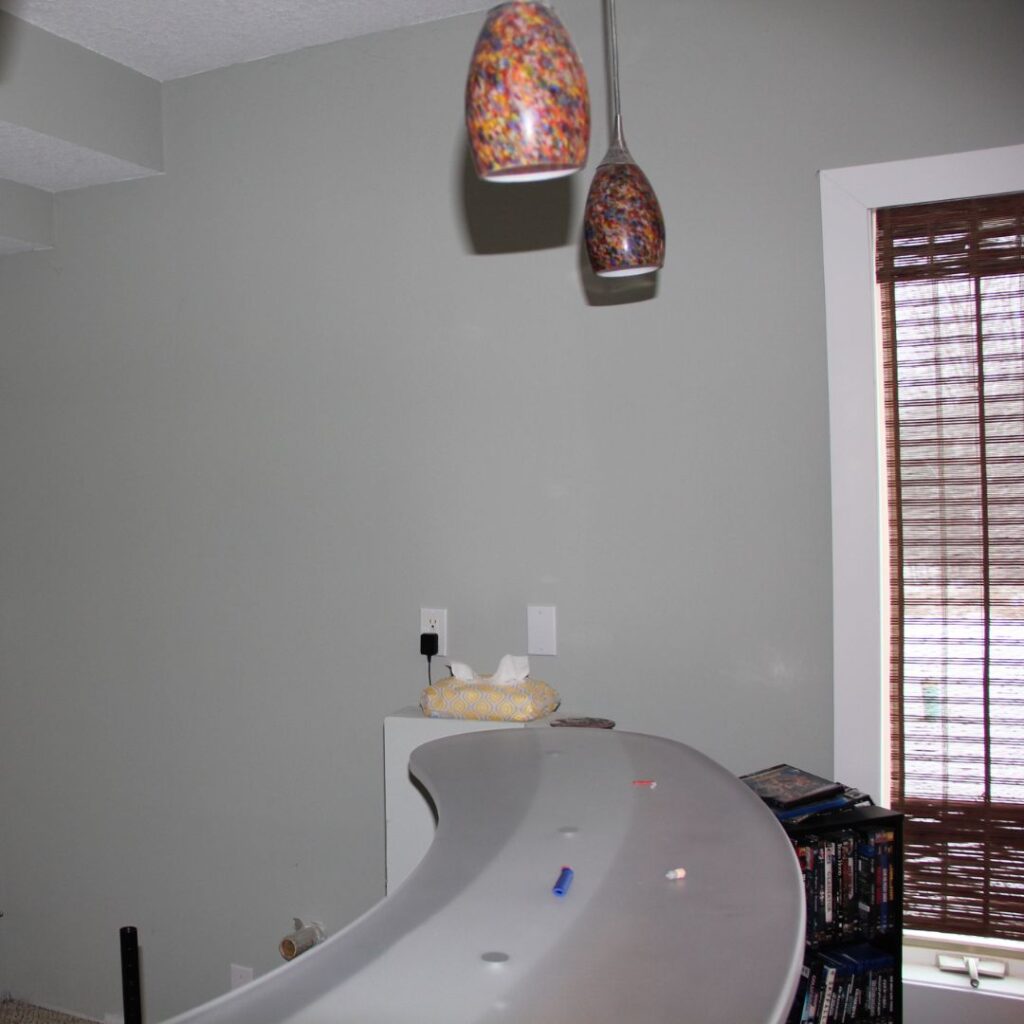
Original partially finished bar area with pendant lights hanging above.
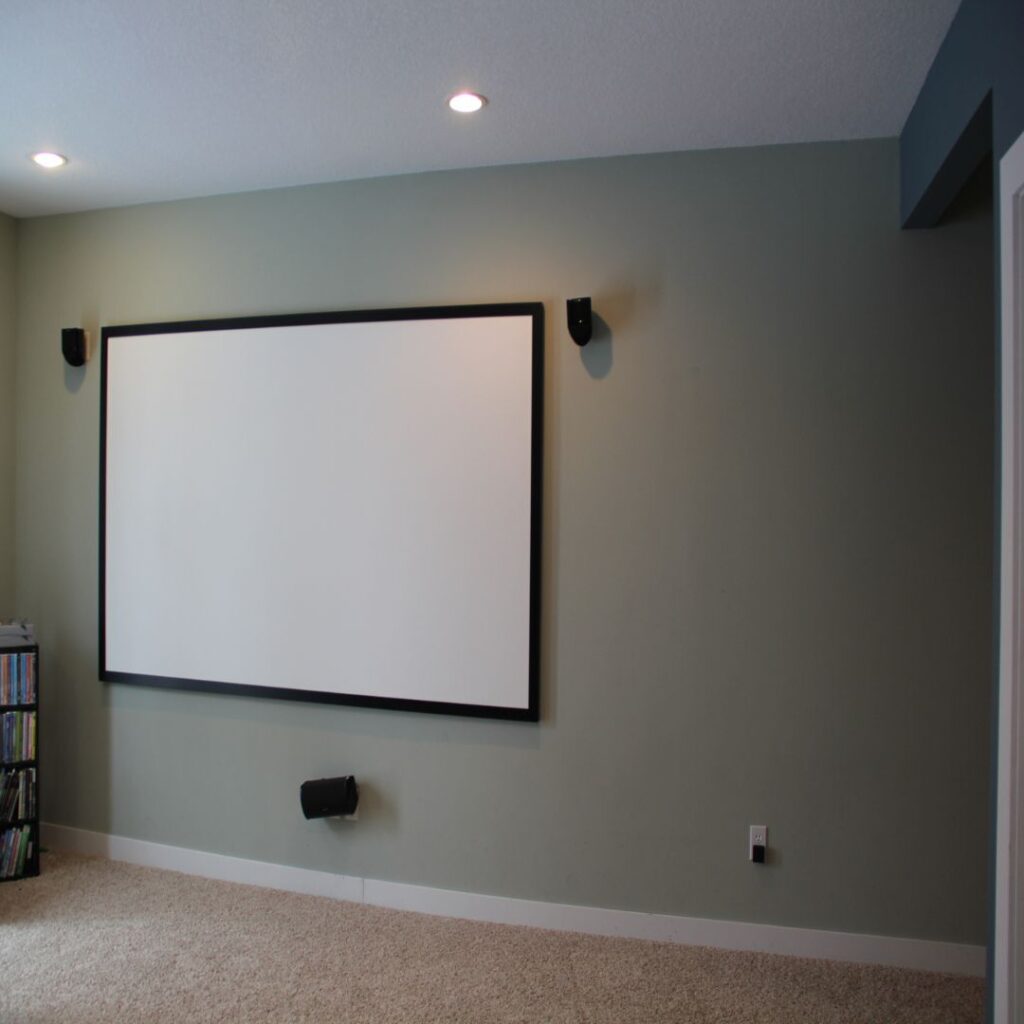
Projector screen used to watch movies sits alone on the wall.
A Sports and Entertainment Lover’s Dream
If you come over for a visit, you’ll want to be the one with the remote in hand! An impressive floor-to-ceiling viewing wall, complete with not one, but five TVs, holds center court. An 85” showstopper mounted on rich espresso-hued cabinetry is flanked by four smaller units, all of which can be synced or programmed individually to show multiple games at one time. It’s an electronic masterpiece!
The design team partnered with SLH Home Systems to wire and program the TV setup. In all, there are eight video sources that can play on any of the five TVs in any combination. The SLH team used a video matrix given that the homeowner likes to watch multiple games at one time.
The built-in cabinetry takes up the majority of the wall and is custom built to house the TVs and the necessary wiring and operating system. It houses all pieces attractively without sacrificing the look in the name of utility.
A fireplace on the lower third of the TV wall created a challenge so that the heat from the fireplace didn’t damage the TVs. The solution was a fireplace model that vents out the top of the wall bringing the heat away from the TVs. No small feat both in function and aesthetic. In the end, the literal and figurative feeling of warmth in the room is increased ten-fold by the presence of the fireplace.
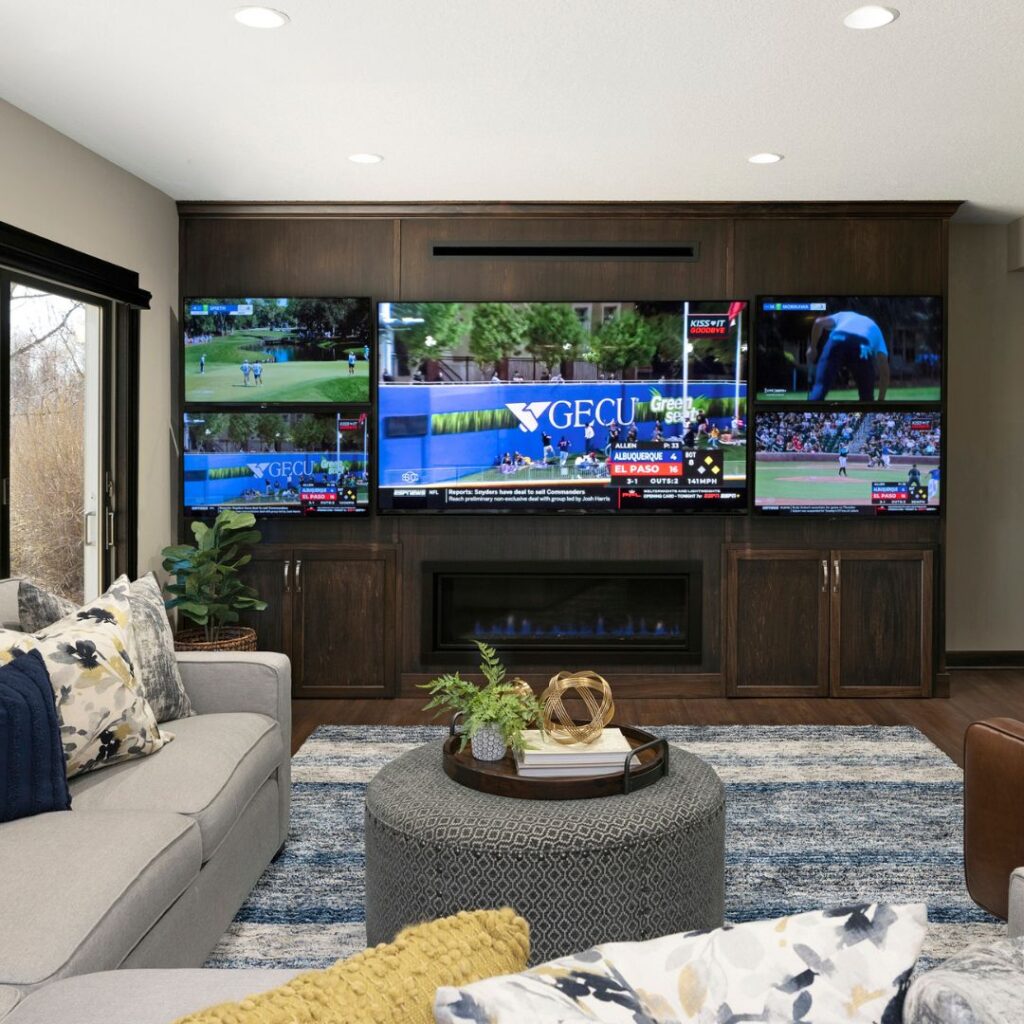
The TV wall, including the 85” showstopper mounted on rich espresso-hued cabinetry, is flanked by four smaller units, all of which can be synced or programmed individually to show multiple games or shows at one time.
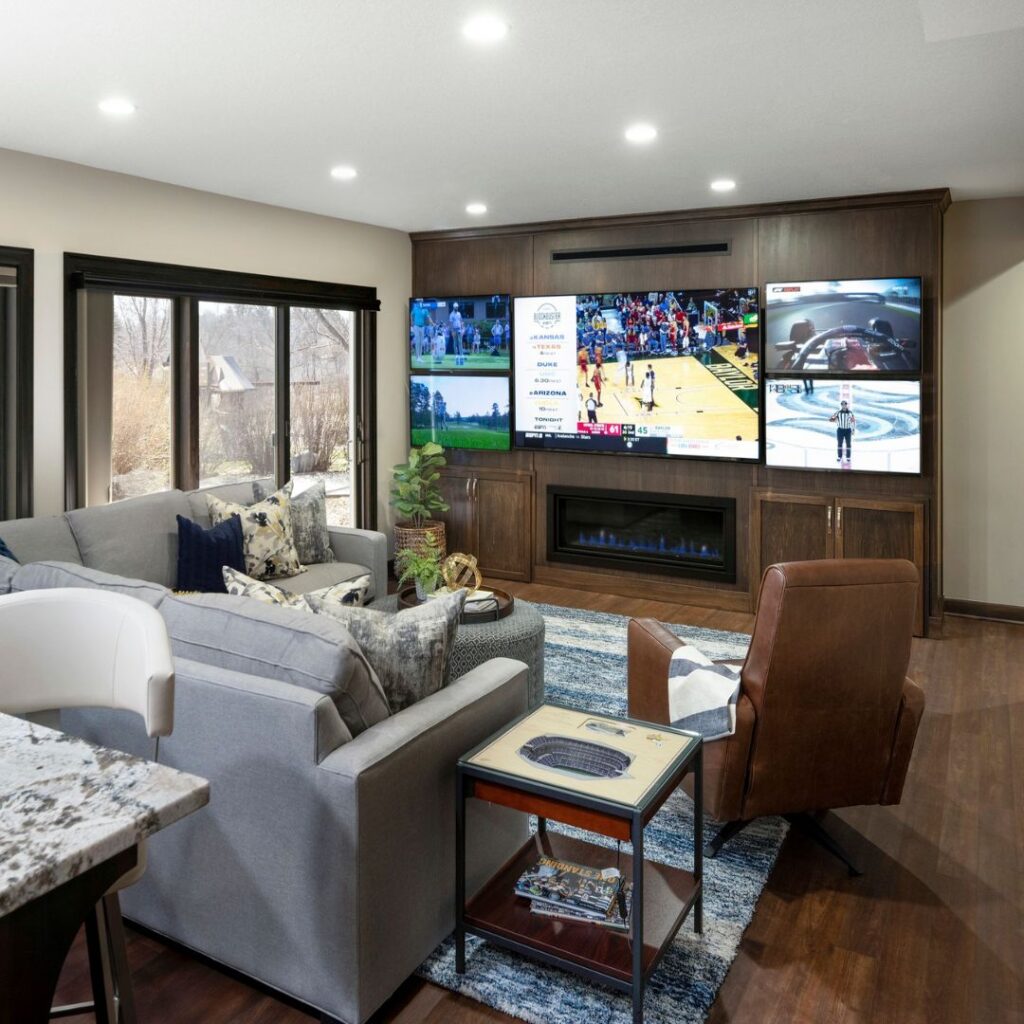
The seating area with sectional and rich leather armchair provides ample seating and softens the lines in the room.
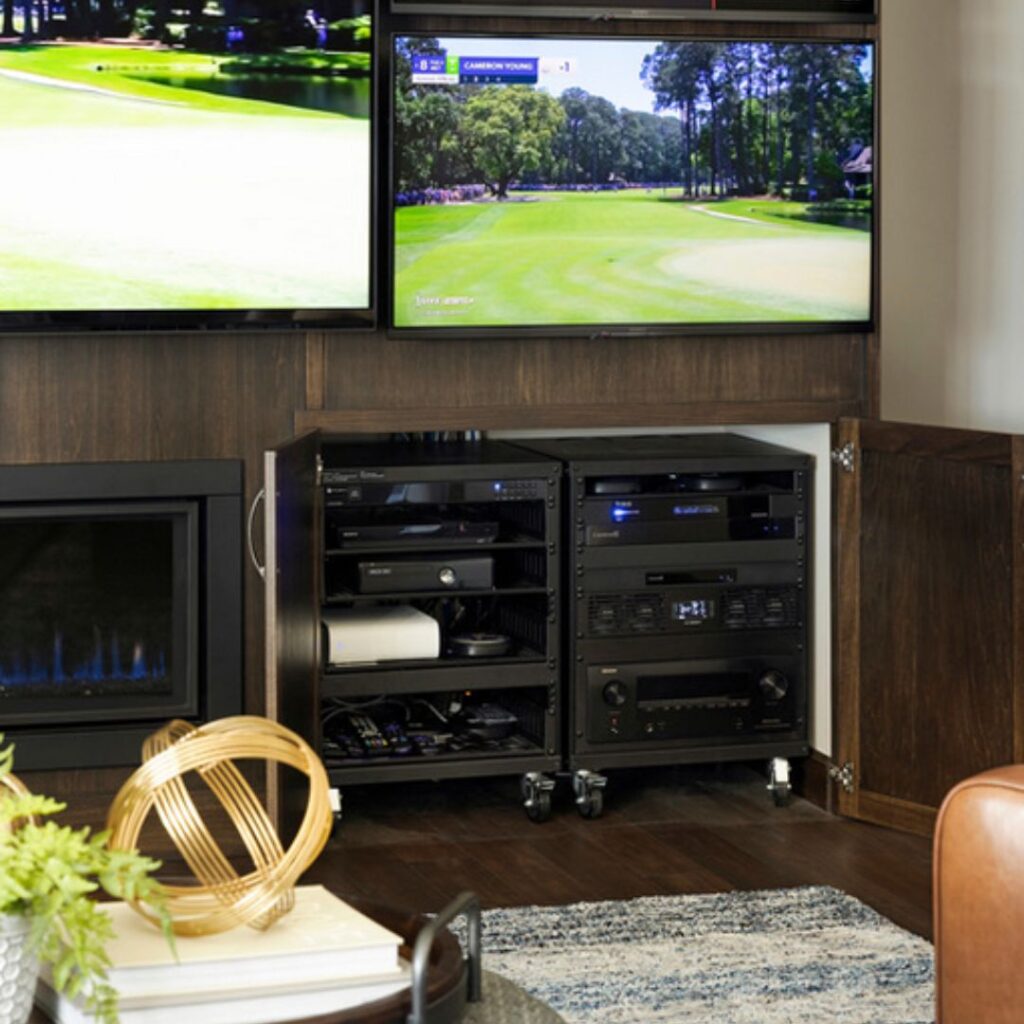
The Control4 operational system is tucked into the lower cabinet of the built-in.
Food and Drink, Of Course!
A well-appointed wet bar sits on the opposite end of the room from the TV wall. Complete with a full-size fridge and speed oven for making pizza, it ensures that family and guests alike stay fed and well-hydrated! Light-toned heavily veined granite countertops, a textured white porcelain tile backsplash surrounded by dark stained cabinetry and floating shelves confirm that this isn’t an ordinary basement setting. The countertop at the end of the bar is shaped to fit against the window casing while still providing ample countertop space.
Durable LVP flooring is underfoot throughout the entire lower level – an ideal match for a basement setting and handles any spills. Sitting atop is an oversized sectional and rich leather armchair which provide ample seating and soften the lines in the room.
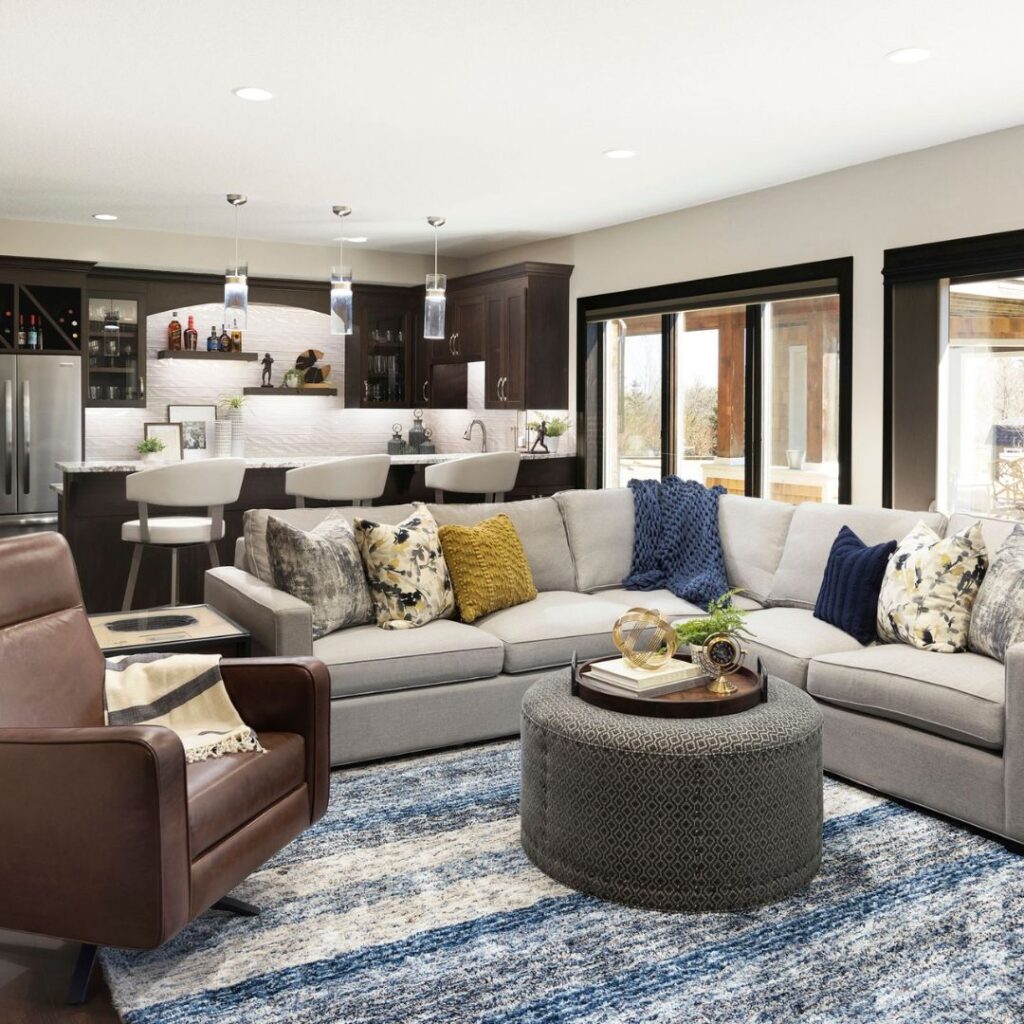
The seating area with sectional and rich leather armchair in the foreground with the wet bar in the background.
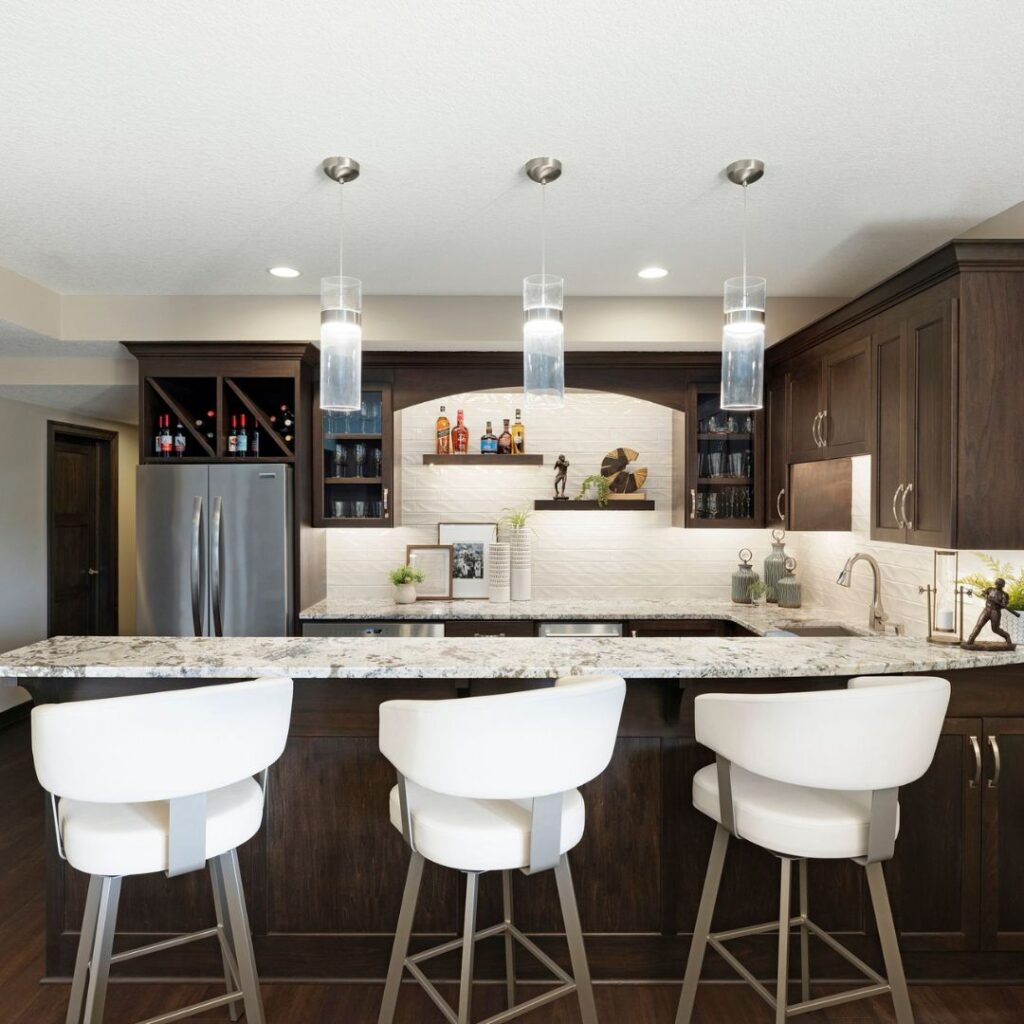
The well-appointed wet bar sits on the opposite end of the room from the TV wall and features light-toned heavily veined granite countertops and a textured white porcelain tile backsplash surrounded by dark-stained cabinetry and floating shelves.
Gametime
A game room off the main family room offers arcade machines, including Ms. Pac-Man and a throw-back pinball machine, accompanied by a basketball game—something for every member of this active family and their guests. A bar-height table provides a resting place for drinks and snacks when the competition heats up.
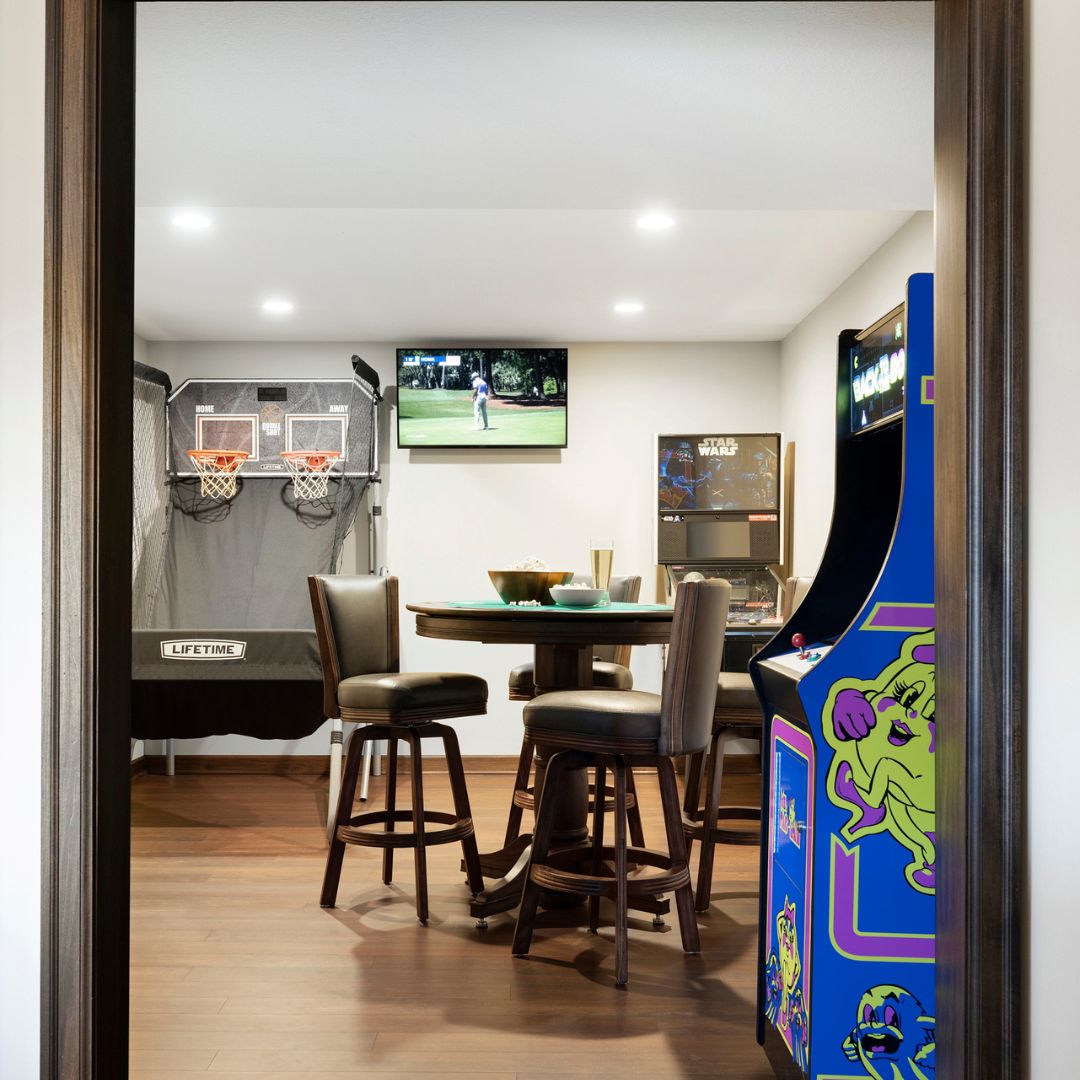
VGame room off the main family room offers up arcade games, a basketball game, and a throw-back pinball machine.
Ready to Dream Big?
What began as a non-descript half-finished basement, ends as a terrific entertainment playground for this sports-loving family. It is used nearly every day by all members of the family – nothing could be better.
If this tour has you thinking about how far you can take a space in your home, contact the Che Bella Interiors team to discuss your dreams. We offer comprehensive design and remodeling services including our signature level of service with which we seamlessly manage the full scope of your project. Our portfolio of projects includes bathroom and kitchen remodels, basement finishing, and home addition projects. Here’s to making your home beautifully yours together!







