Before & After Stories — Everyday Ease Universal Design Bathroom Remodel
Good design can change how a homeowner exists within their home for the better. This sentiment played out ten-fold in our Inver Grove Heights, MN owner’s suite bathroom project, which was designed to ease the everyday routines of a homeowner who often uses a wheelchair. With an eye toward accessibility, our Twin Cities remodeling and design team incorporated Universal Design strategies and ADA-compatible elements throughout the space to dramatically alter how the space is used. Take a look at the ‘before’ and the stunning and highly functional results that followed.
Confined Space ‘Before’
Before we went to work, our homeowner ‘made do’ with the space in the bathroom. She relied on retrofitted safety bars and did the best she could to navigate the tight surroundings. It was our goal to simplify her existence within the bathroom by incorporating elements to increase her safety, providing wider shower and door openings and an open space plan to accommodate the wheelchair. We also wanted to deliver a comfortable environment featuring bright whites and warm neutrals.
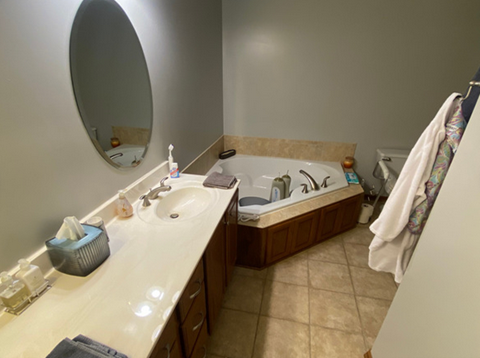
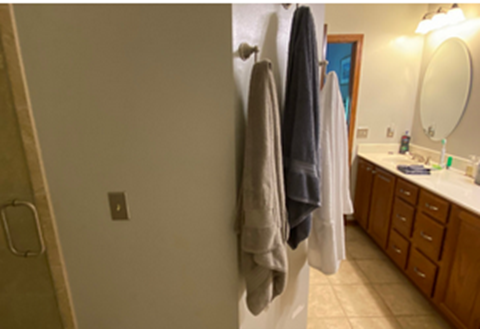
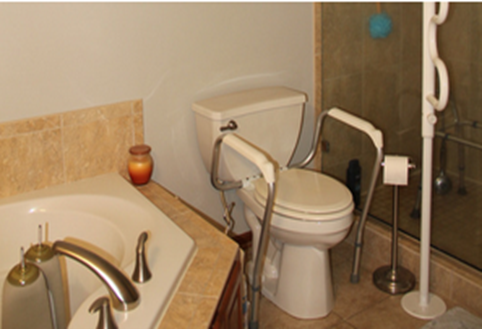
Creating Openness
Creating an open space plan to improve the mobility of the homeowner drove our design. We needed to examine the flow in the room and understand how she moved within the space to determine the layout and the materials to incorporate. Functionality was our top priority.
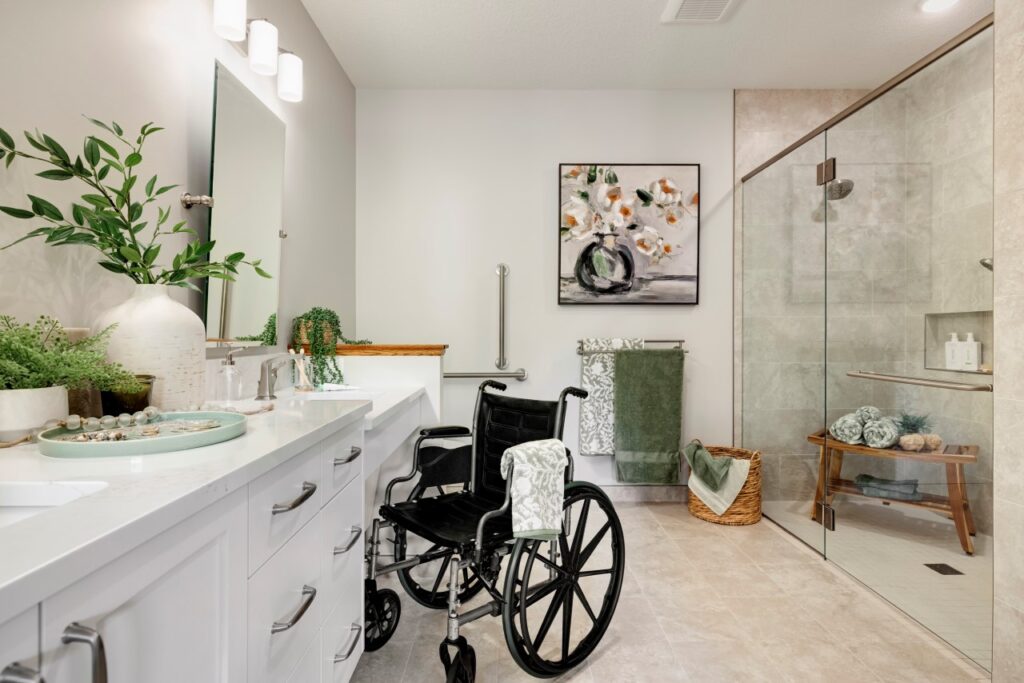
ADA / Universal Design
Following ADA and Universal Design strategies closely provided the most consistent test throughout the project. It was important that the ADA elements provided comfort and functionality for both homeowners.
Grab bars, which before had been temporary, were placed purposefully around the room allowing for safe transfers for the homeowner.
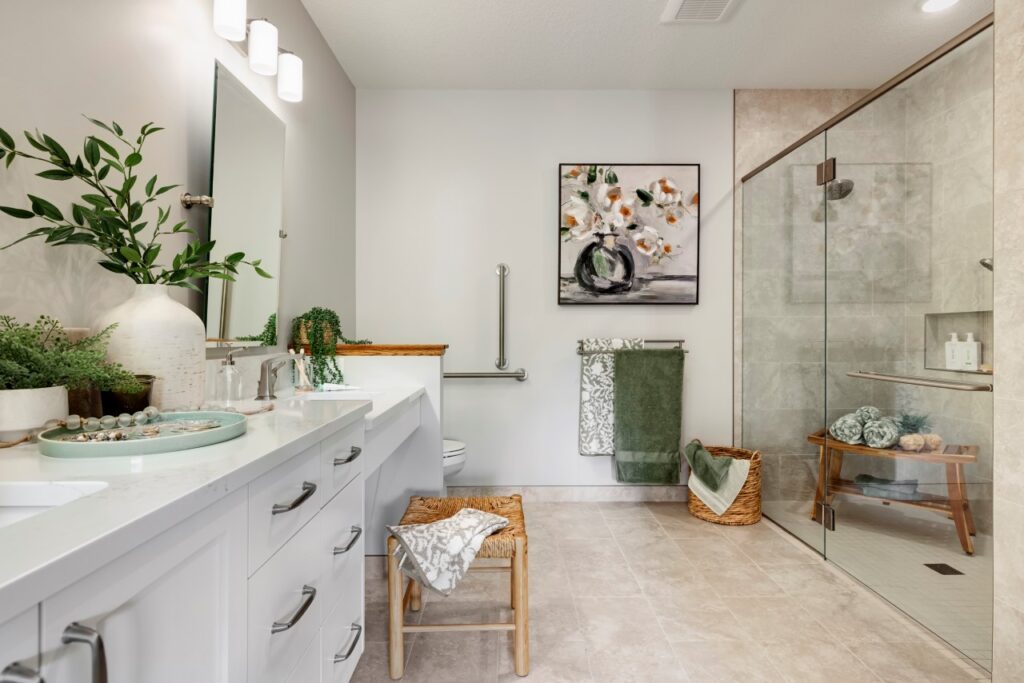
Shower and Glass
An expansive shower with a curbless transition replaced a large corner tub, allowing for easier movement throughout the space. The tile shower niche was installed at a lower height as well. The 36″ shower opening needed to accommodate the wheelchair meant that the glass door was oversized and therefore heavy, requiring a support bar to support the additional weight of the door.
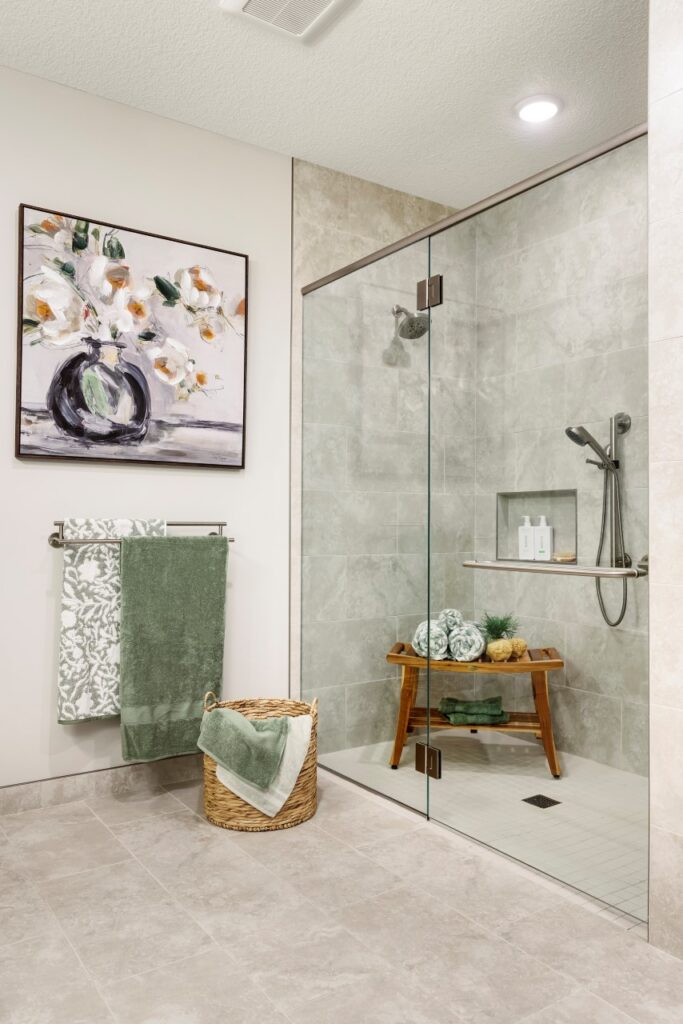
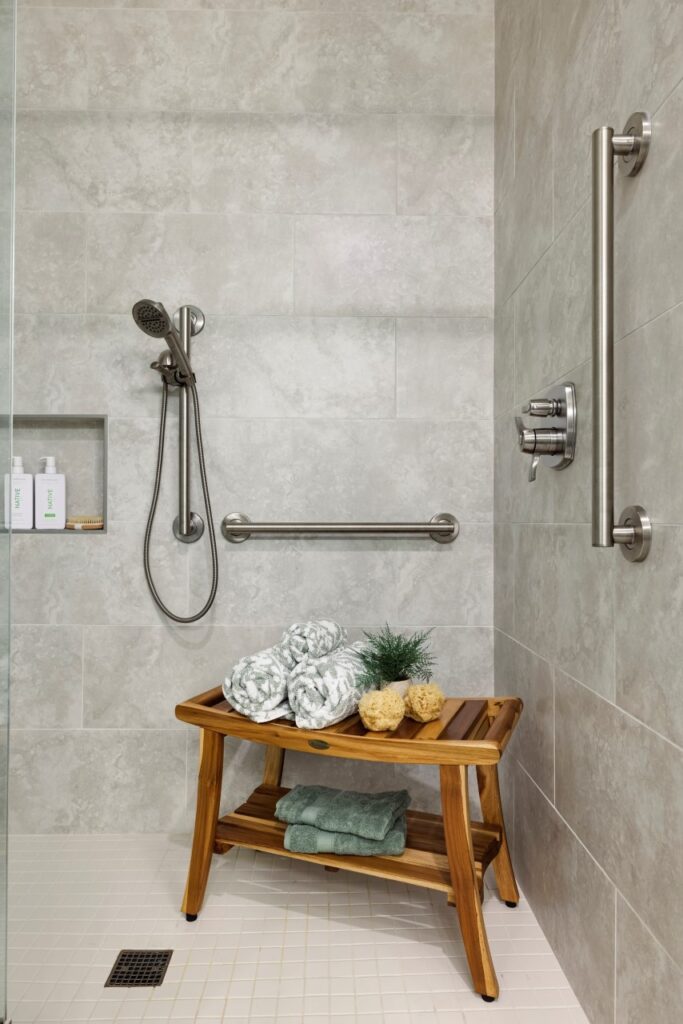
Custom Vanity
A custom-built vanity offers incredible flexibility and addresses the needs of both homeowners. One side of the vanity is set lower and left intentionally open underneath to accommodate the wheelchair when needed. Taller toe-kicks clear any obstacle for the wheelchair. Functionally, creating a solution that covered the sink plumbing under the vanity took some thought. Ultimately, a removable cover became the solution.
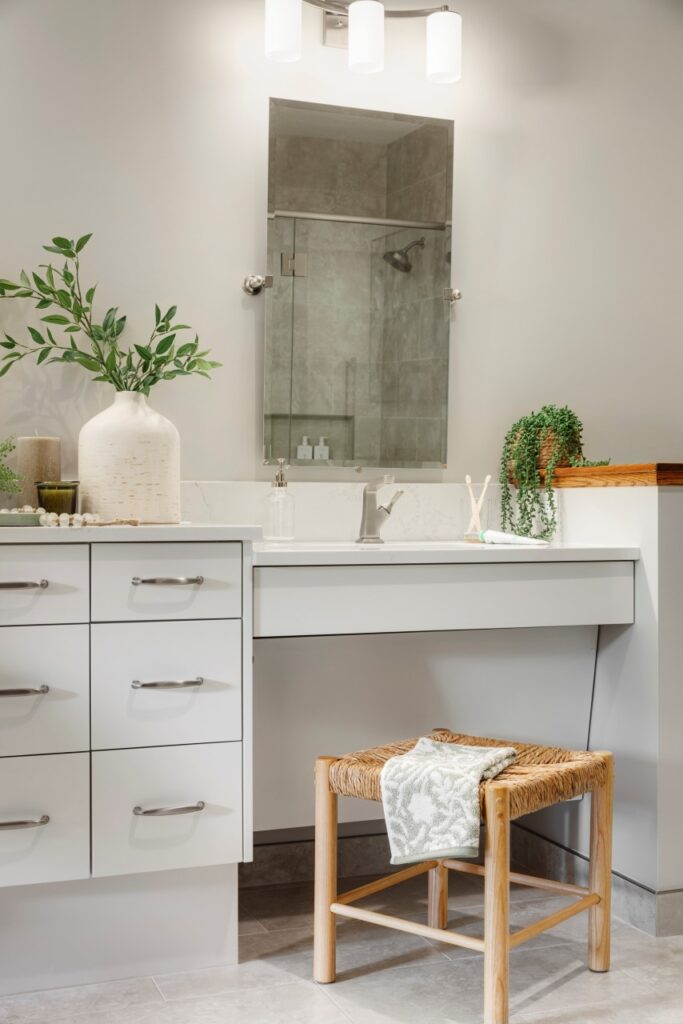

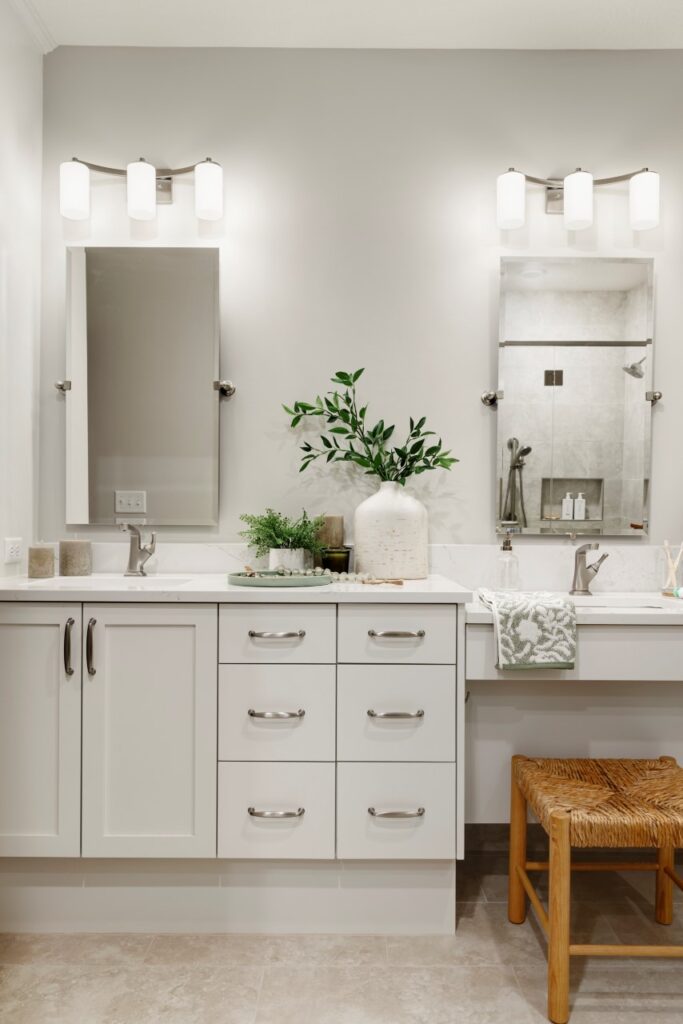
Doorways
Doorway openings are wider than traditional doorways at 36” and pocket doors replace swinging doors. This singular design choice makes a dramatic impact on the flow of the room.
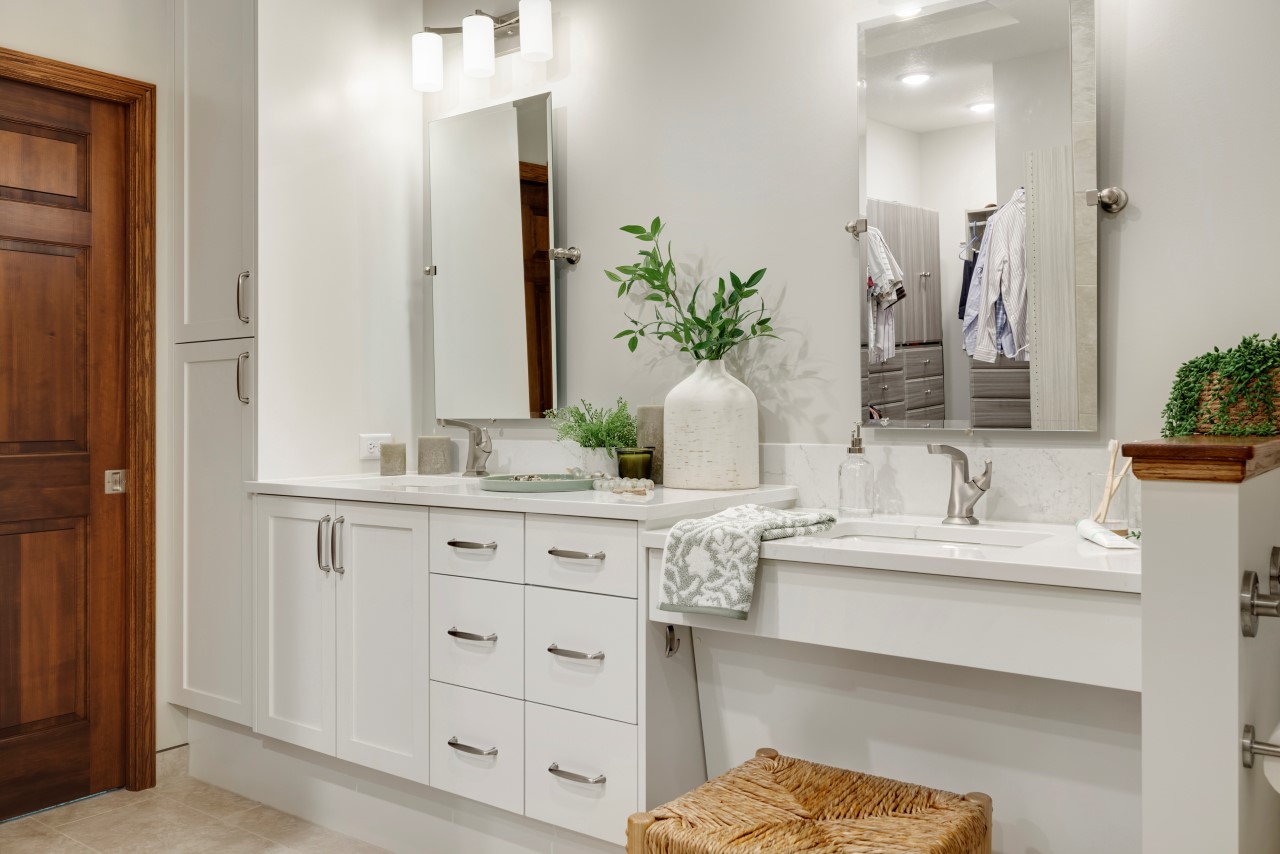
Timeless Classic Appeal
Visually, the project shines just as bright with white shaker-style cabinetry balanced by warm tones found elsewhere. Oversized warm gray porcelain wall tile partners beautifully with a diminutive square tile on the shower floor, while brushed nickel hardware and quartz countertops complete a timeless, classic appeal.
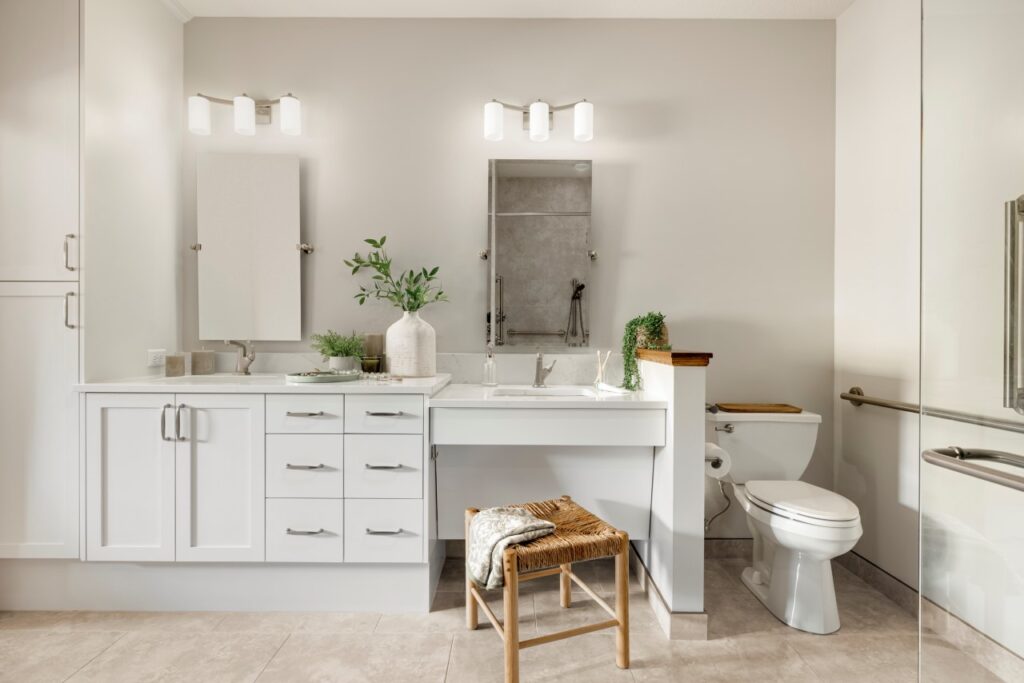
Smart Design Changes Lives
The nuanced amenities in this bathroom showcase how intentional design practices can positively impact the day-to-day life of a homeowner. We were so grateful to be part of the project. Work like this continues to inspire us to do what we do and to refine our services even further.
Che Bella Interiors offers full-service interior design and remodeling services from the Universal Design work displayed here to traditional kitchen remodels, as well as basement finishing, home additions and bathroom remodels. Our design work encompasses new construction design consultation, design layout and planning, materials selection and more. If we can be of service to you, please reach out. Here’s to making your home beautifully yours together!







