Before & After Stories — Living Room e-Design
Earlier this summer Che Bella Interiors launched our virtual design service, ‘A Bit of Bella,’ which provides a beautifully designed plan for a selected room in your home, virtually! Room packages include bedrooms, living rooms , dining rooms and home offices. Additional add-ons include 3D renderings, wall elevations, paint or bookcase consultation. This service is for homeowners who want a professionally designed space yet are not looking for our full-service interior design options. ‘A Bit of Bella’ is a design-only service provided by our wonderful Minneapolis team of interior designers. No remodeling or construction services are recommended or provided.
With the virtual service up and running, we want to share a completed design plan with you to explain the deliverables that come with the e-design interior design packages. Come along to see how ‘A Bit of Bella’ recommends transforming this Lakeville, MN living room!
The ‘Before’
The homeowners whose living room is featured here had recently moved into their home and had a baby on the way. The living room area had a unique (read as ‘difficult’) layout with an angled partition near the stairway. Space planning was tricky due to the layout, and after having tried to solve it on their own several times, they turned to Che Bella Interiors. ‘A Bit of Bella’ was ideal for them as they didn’t have the time to invest in a full-scale interior design or remodeling project.
In addition to assistance with the layout, our homeowners sought recommendations for furnishings and accessories appropriate for their growing family.
To help the designers get to know the space and their style, the homeowners provided Che Bella with the measurements and layout of the room, along with a completed design questionnaire, which included photos.
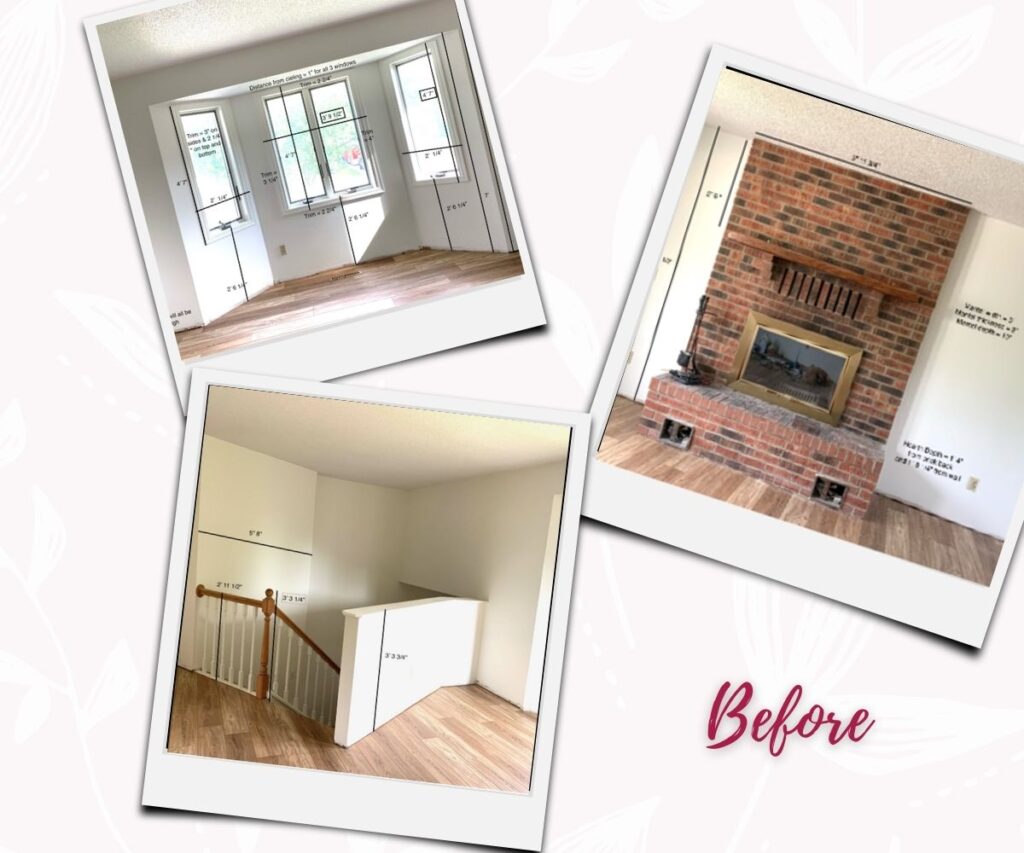
The ‘After’
The Che Bella design team went to work creating a customized design plan after reviewing the layout and design questionnaire. (Patience is the hard part during this portion of the process as it typically takes 4-6 weeks to create the plan, depending on the project.) All virtual design packages come with the following deliverables. The specific design plan for the living room is found below.
- 1 floor plan
- 1 color palette w/paint suggestions (Not chosen for the living room project as the homeowners had recently painted the main floor.)
- Furniture and accessories mood board
- A clickable shopping Link with recommended pieces
Floor Plan
The room came to life when the homeowners saw the recommended layout. The fireplace became the focal point of the room and the ‘difficult’ partitioned wall became an asset in the space acting as the backdrop for the newly created seating area. The intimate setting, which includes matching armchairs and a sofa tucked under the bay windows, establishes an intentional conversation space and separation from the dining room.
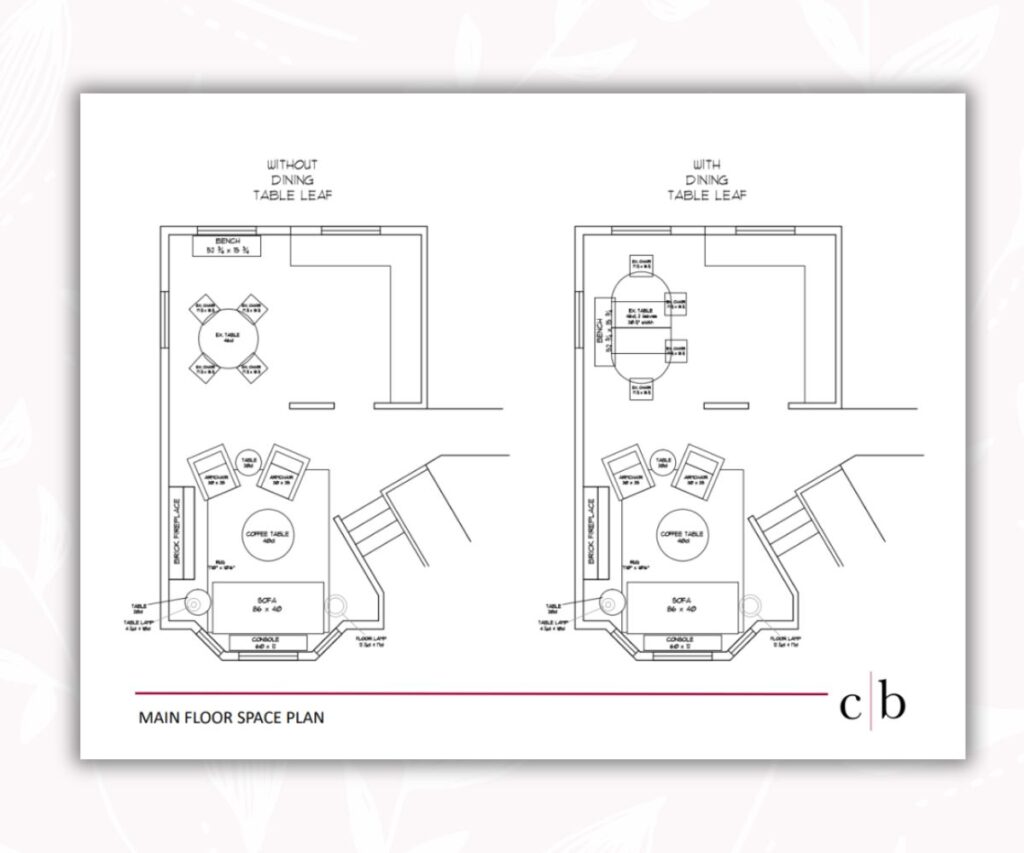

Furniture and Accessory Mood Board
The mood board adds depth to the design by detailing the recommended furnishings and accessories. In this case, layers of neutral fabrics and natural-toned woods are punctuated by a subtle blue accent color. All fabrics are highly durable due to the age of the family. The dining room features the homeowner’s existing dining table at their request.
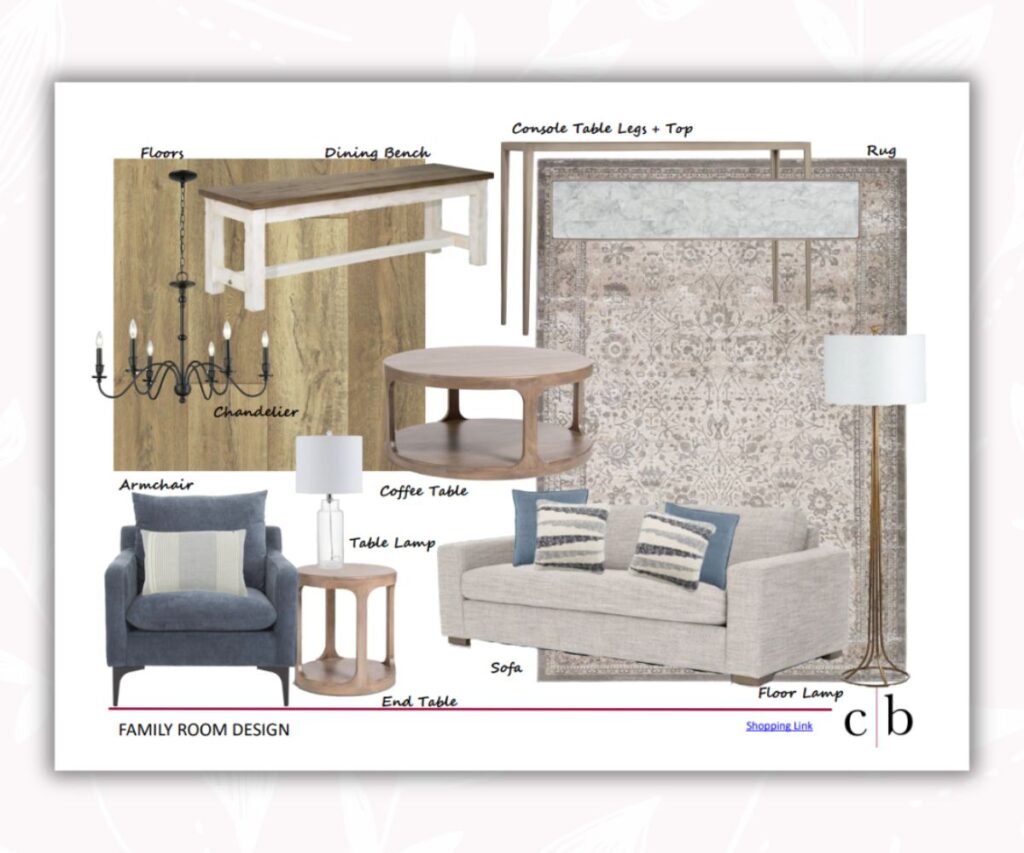

Customized Shopping Link
A clickable shopping link is provided with the mood board. It details each piece that is recommended by the designer, product availability and pricing. From here it’s up to the homeowner to decide which pieces to bring into their home.
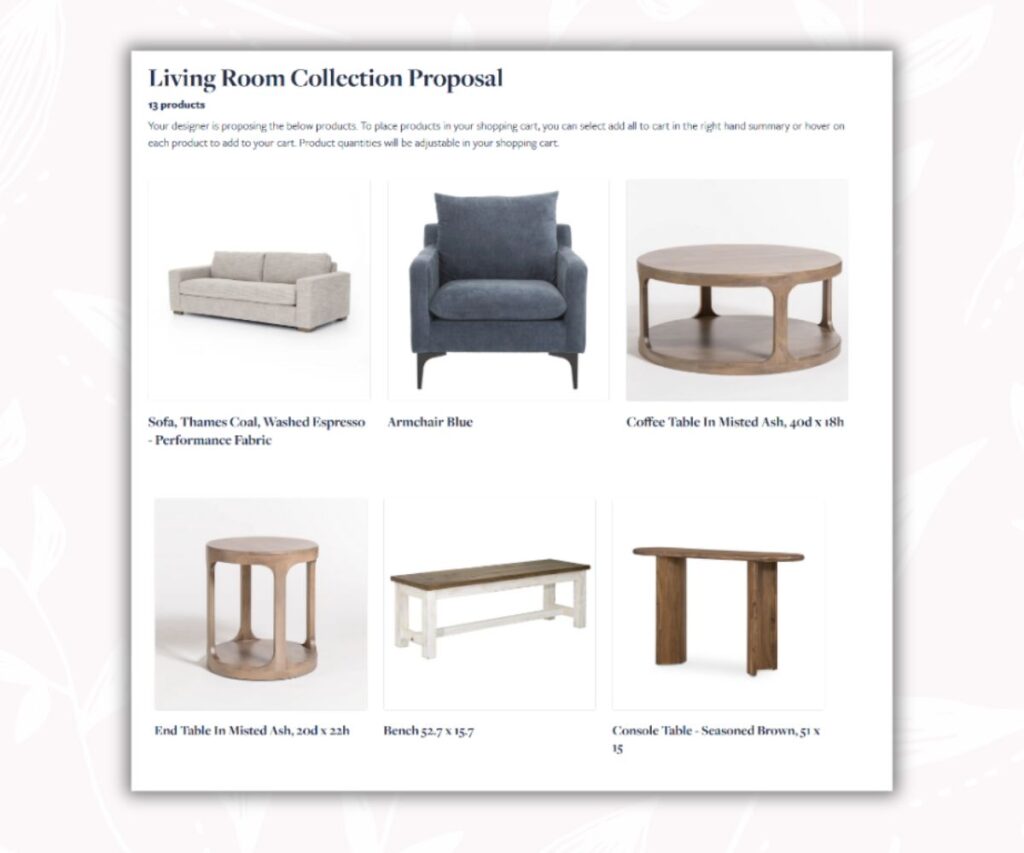



3D Renderings – Optional Package Inclusion
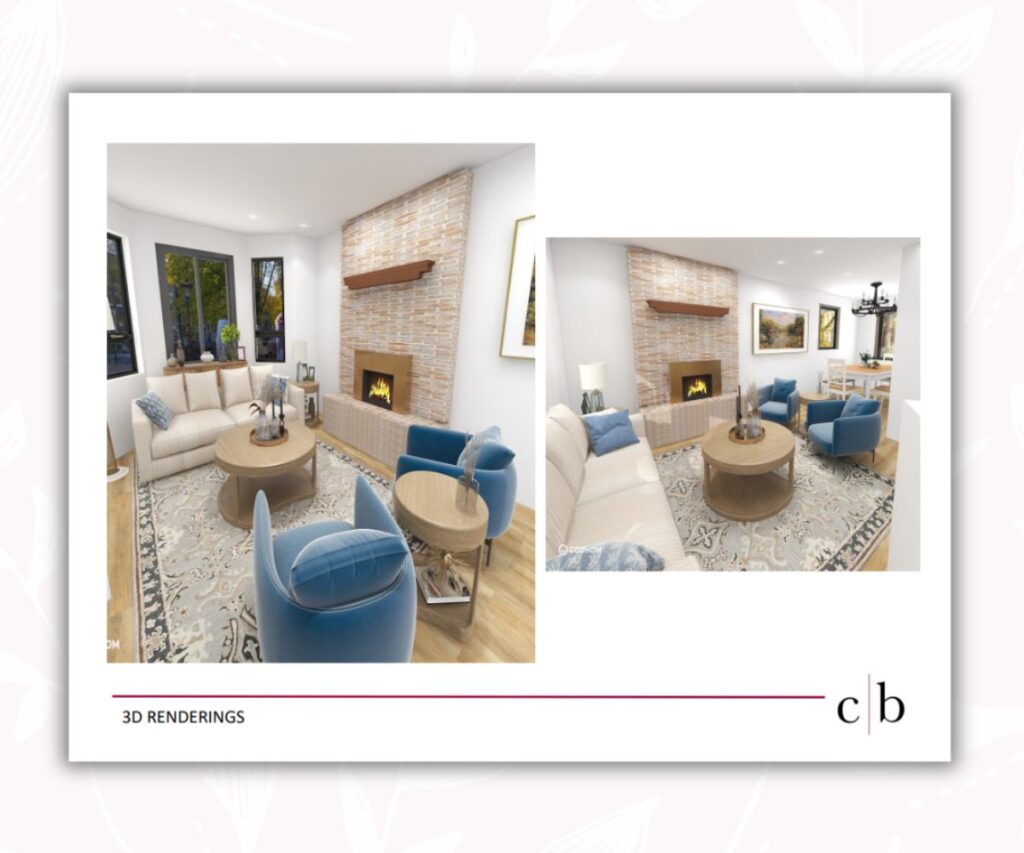




Art Wall Elevation – Optional Package Inclusion
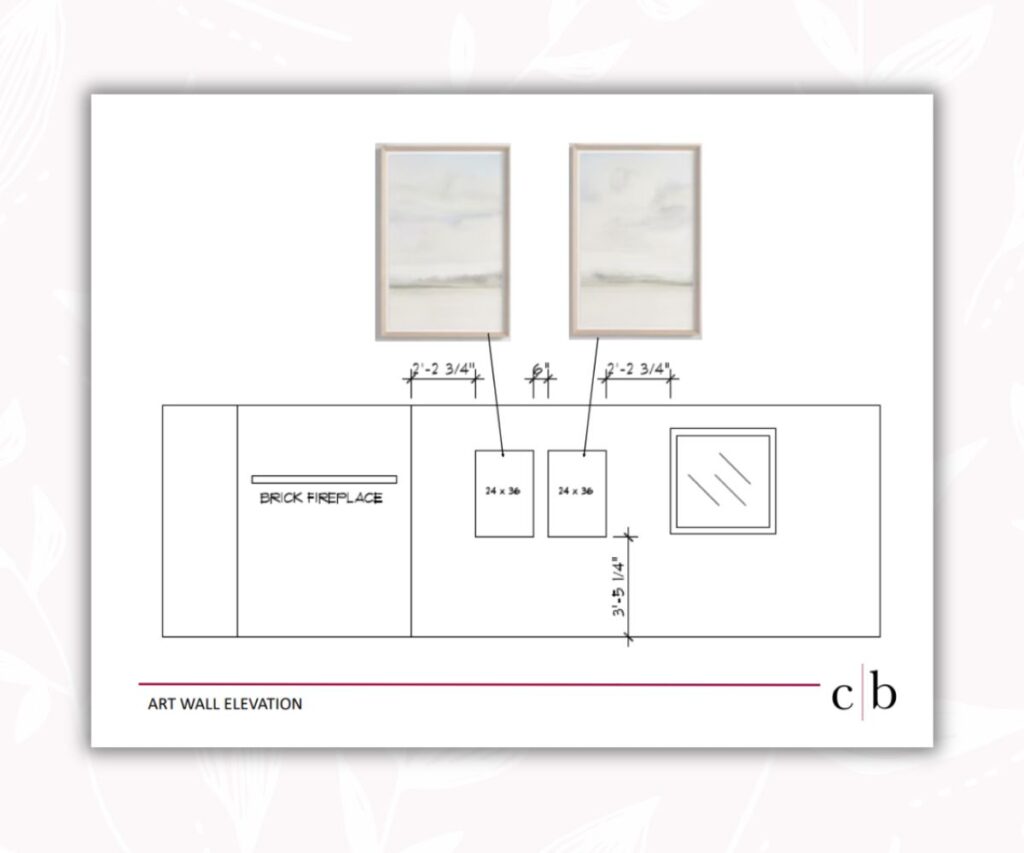

Virtually Beautiful!
This virtual design project showcases how ‘A Bit of Bella’ gave these homeowners guidance to create a functional, and beautiful living room for their growing family. If you’re looking for just a ‘bit’ of design inspiration for your home, reach out to the Twin Cities Che Bella Interiors team to learn more about our virtual design services.
If a more involved project is on your mind, know that Che Bella provides full-service interior design services including design, layout and space planning and custom home furnishings. In addition, our remodeling services include kitchen remodels, as well as basement finishing, home additions, bathroom remodels, new construction design consultation and more. Making your home beautifully yours from concept to completion is what we do – contact us today!







