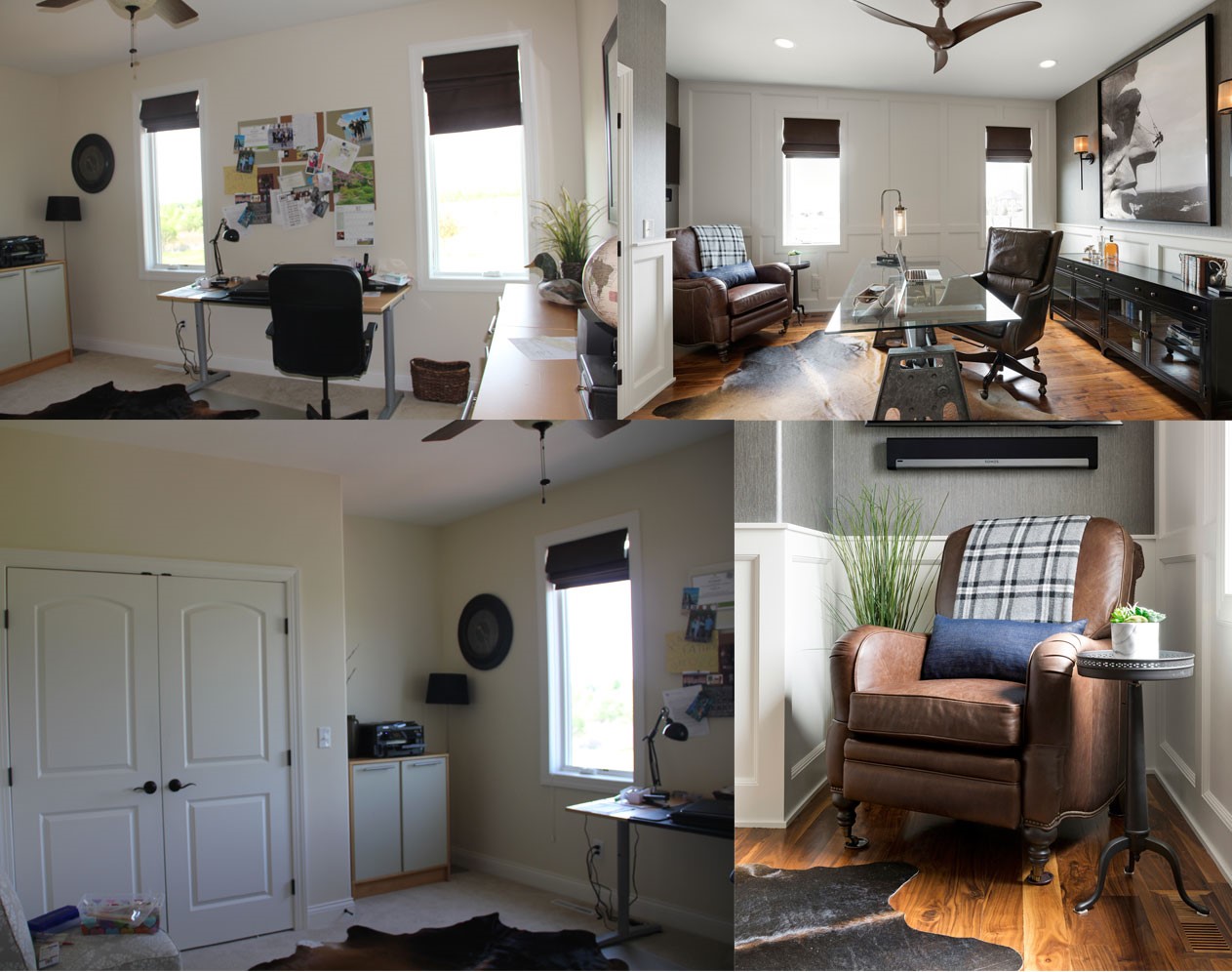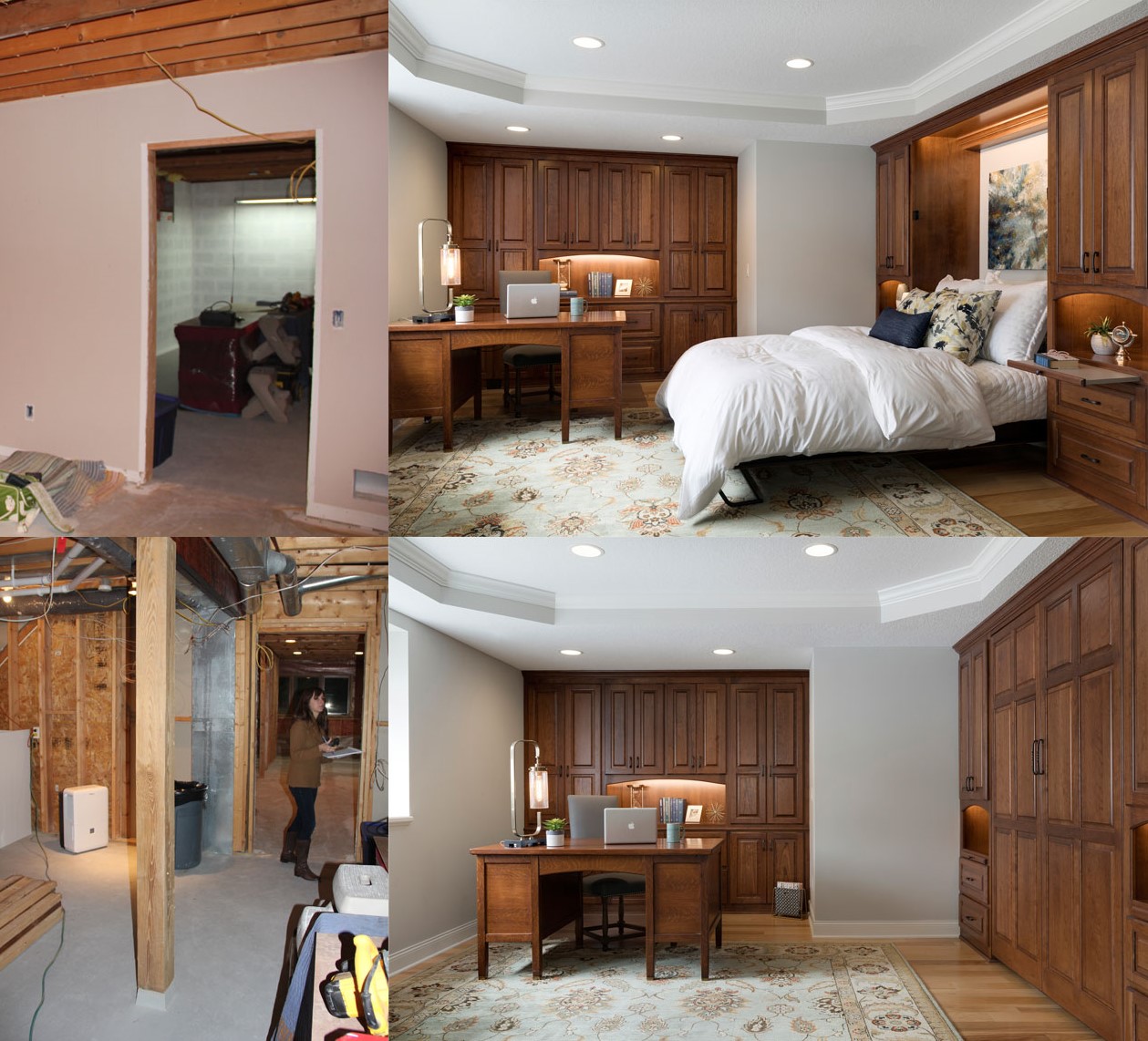Before & After Stories: Home Office Renovations
Welcome back to our Before & After Stories feature. Our goal with this series is to show you that even with restrictions or reuse of specific components, big transformations can still happen. In our continuation of the series, we’re putting a spotlight on home offices, this month featuring the story of two very different flexible office renovations below.
Did you miss our first two posts in the series? Click here to learn more about the stories behind the kitchen remodels that featured little to no structural modifications.
HOME OFFICE REMODEL – PRIOR LAKE, MN
Having shifted to working from home, our clients came to us looking to utilize an unused bedroom for their home office. While needing the office space, they did not want the room to strictly function as an office. Instead, they wanted a design that would allow them to utilize the room as a bedroom in the future for resale purposes. The transformation of this space is quite stunning, incorporating the goals our client requested while also honoring their request to keep the majority of the footprint ‘as-is’.

Main functional issues:
- Removing carpet to provide smooth service for easier chair roll
- Lots of southern exposure through windows resulting in an overheated room too often
Main client requests:
- Incorporate a desk and storage without it being permanent
- Incorporate their cow-skin rug for added layering
- Have a masculine overall feel with touches of softness
- Incorporate their Mount Rushmore art piece as well as several other pieces of client art
- Comfortable space for phone calls during work, as well as TV to watch the market and news
- Add visual interest and depth
Improvements incorporated in design plan:
- Added several electrical items including a floor outlet to avoid tripping hazard when a laptop is plugged in, an outlet in the closet to hide printer, a fan to help with air movement on southern side of home, sconces for interest on art wall over the console
- Crank style desk allows for an adjustable height desk surface
- Added paneling details throughout space with textured wallpaper above
- Extended hardwood flooring on main level to include in this room
Visit our project portfolio to see more photos of this beautiful Prior Lake, MN home office renovation and see the additional custom art that was added to their home.
FLEXIBLE HOME OFFICE REMODEL – BURNSVILLE, MN
Our clients came to us wanting help with a lower level redesign. As part of the design, we were asked to incorporate a space for a home office, but the clients didn’t want to sacrifice the option of another guest bedroom. The previous lower level layout featured a large storage area that was unfinished. Through creative engineering to remove a post and re-route duct work, we created the perfect location for a home office with a Murphy Bed to allow for flexibility.

Main functional issues:
- Lots of duct work and plumbing to reroute so that we didn’t lose the feeling of a high ceiling
- Support post was in the way of a cohesive plan
Main client requests:
- Incorporate a place for the clients desk, printer, and paperwork
- Allow for a guest bed
- Create a functional ceiling design to add interest and function for re-routing of mechanicals
- Keep functional access to nearby mechanical room and living area
Improvements incorporated in design plan:
- Incorporation of a Murphy Bed into the design to allow for maximum flexibility
- Built in cabinetry includes storage for office items as well as pull-out trays for nightstands
- Accent lighting to create softness
Visit the project portfolio to see more photos of this beautiful Burnsville, MN lower level renovation.
Beautiful Changes Don’t Have to Come in Big Packages – Let Che Bella Interiors Help You Navigate Your Home Office Renovation Project.
Home offices are quickly becoming the new must-have. If you are thinking about a full-on remodel or just a refresh for your Burnsville, Prior Lake, or greater Twin Cities Minnesota home, there really is no ‘set’ path. Each home and each homeowner is unique, and your solution should be unique as well. At Che Bella Interiors, we know the right questions to ask and the right steps to take. Team up with our experienced designers, and we’ll guide you through the entire renovation process, taking into account any restrictions or requests you bring to the table, all without sacrificing aesthetics! Contact us today and let YOUR story become the next beautiful space we help create!







