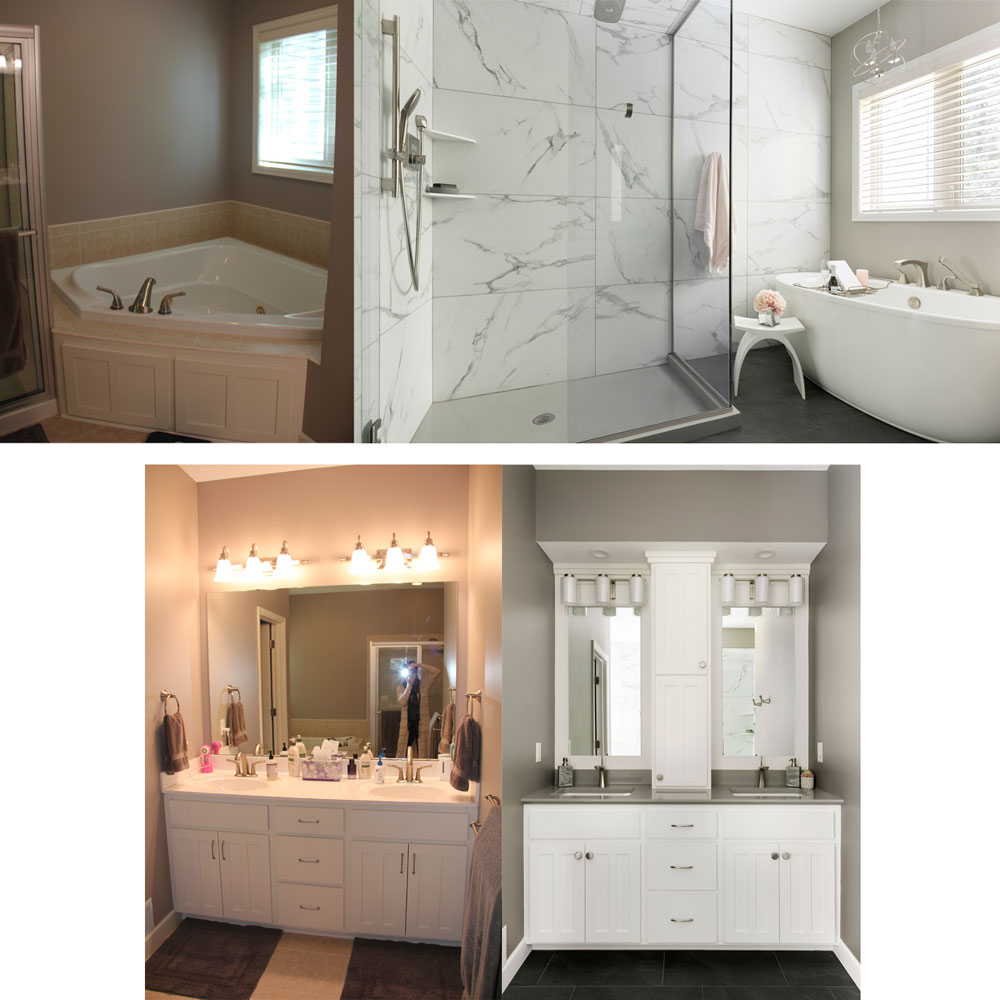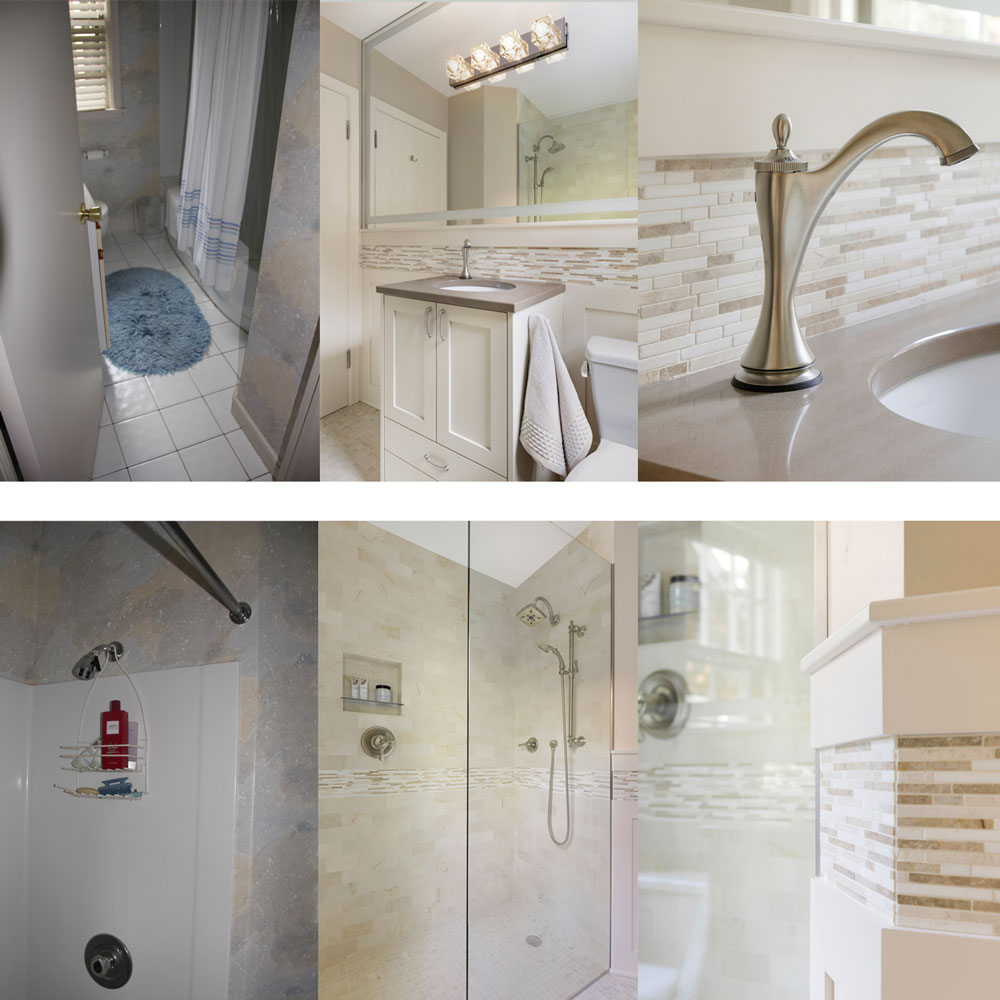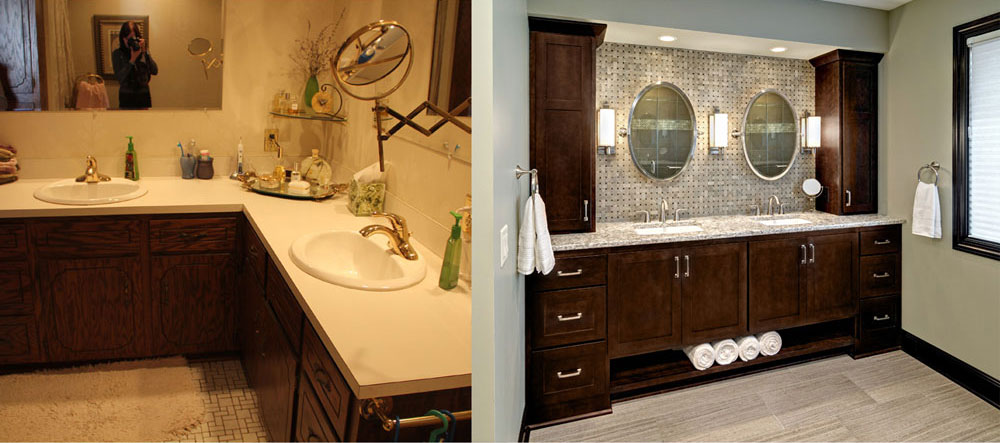Before & After Stories: Bathroom Renovations
Welcome back to our Before & After Stories feature. Our goal with this series is to show you that even with restrictions or reuse of specific components, big transformations can still happen.
In our continuation of the series, we’re shifting the spotlight over to bathrooms. We’ll feature the story of three very different bathroom renovations below.
Did you miss our first two kitchen posts in the series? Click here to learn more about the stories behind the kitchen remodels that featured little to no structural modifications.
MASTER BATHROOM REMODEL – PRIOR LAKE, MN
Our clients built their home in Prior Lake in the year 2000 and, for the most part, still enjoyed it except for a few spaces. One of those spaces was the Master Bathroom, which featured a large corner jetted tub that sat mostly unused. This is something we hear often with bathroom renovations. After using the tub once when they move in and perhaps a second time for a fun kid’s bath, these tubs have a tendency to sit unused and taking up space. Our clients decided it was time to move on from the space-hogging corner tub and enlisted our help to renovate with a few stipulations in place.

The transformation of this bathroom is quite stunning, incorporating the goals our client requested while also honoring their request to reuse the existing vanity and keep within the existing footprint.
Main functional issues:
- Corner tub that was unused for years
- Smaller shower
- Cabinetry without a lot of storage
Main client requests:
- Reuse existing vanity and keep walls in same location (separate toilet room and adjoining walk-in closet space)
- Incorporate larger shower
- Fit in a freestanding bathtub
- Add visual interest & depth
Improvements incorporated in design plan:
- Sourced a comfortable freestanding tub, positioned under the window to allow for a longer shower
- Added soffits over shower and vanity wall for emphasis due to tall ceilings
- Added layers of lighting at vanity and throughout the remainder of the bathroom
- Added functional storage with a vanity tower with his/hers cabinet door swings
- Sourced a strong contrast floor with oversized wall tile feature that connected the shower and bathtub areas
Visit our project portfolio to see more photos of this beautiful Prior Lake, MN bathroom renovation along with several other updates made to the main level of their home.
SMALL BATHROOM REMODEL – SOUTH MINNEAPOLIS, MN
This charming 1940’s home in South Minneapolis recently received main floor updates, but the main level bathroom was yet to be remodeled. This bathroom used by guests and the homeowner was a little tight, featured a tiny vanity and bathtub, and still retained a dated feel.

We set about planning a transformation that would leave the walls, plumbing, and vanity light untouched while providing a more open feel, increased function, and new life to the small space.
Main functional issues:
- Tight entry with door, vanity, and tub encroachment
- A shower was preferred over the step over concept of a tub
Main client requests:
- Incorporate a shower without a curb
- Keep plumbing locations
- Walls to remain untouched
- Reuse original vanity light
- Have space flow with the remainder of the main level, which featured a tone-on-tone style
Improvements incorporated in design plan:
- Smaller than typical depth to vanity with standard sink and faucet off to the side to gain floorspace
- Wainscotting detail with tile inset that brought a connection between vanity backsplash into the shower area
- Touchless faucet to avoid obstacles with handles in a tight space
- Reused existing vanity light on new full wall mirror with etched detail
- Easy to access shower valve for shower entry
Visit the project portfolio to see more photos of this beautiful South Minneapolis, MN bathroom renovation.
AGING IN PLACE BATHROOM REMODEL – HUTCHINSON, MN
Our lovely clients had a bathroom that was not functional by any standard. The vanity jutted into the main entrance of the bathroom with a clearance of less than 24″ making passage tight in normal circumstances. However, when the homeowner had knee surgery, they realized it was time to take the step to making the bathroom more functional for aging in place.

Besides the functional issues, our client had other aspects of the bathroom they wished to change.
Main functional issues:
- Tight entry with cabinet that jutted into the main entrance path
- Bathroom was shared between Master Bedroom & Hallway Bedroom
- A shower was preferred over the step over concept of a tub for stepping over
- Clients were completing this bathroom remodel as part of a larger Master Suite renovation allowing the bathroom to be a part of the Master Suite and not the public space
Main client requests:
- Incorporate a shower
- Keep in mind aging in place with potential second knee surgery in future
- Increase function of overall space and storage where possible
- Keep windows in existing location as front of the home was brick
- Design space to have a ’boutique hotel’ feel
Improvements incorporated in design plan:
- Re-positioned vanity, toilet, and entrance to bathroom to allow for a functional layout with proper clearances
- Replaced tub with shower (incorporated a bench and backing for future grab bars)
- Created a separate toilet room for clients
- Created a coffee bar for morning coffee upon client request
- Added soffit detail over vanity for layered lighting and vignette feel
Visit the project portfolio to see more photos of this beautiful Hutchinson, MN bathroom renovation.
Beautiful Changes Don’t Have to Come in Big Packages – Let Che Bella Interiors Help You Navigate Your Bathroom Renovations Project.
Bathrooms are one of the most used spaces within a home. If you are thinking about a full-on bathroom remodel or just a refresh for your Minnetonka, Prior Lake, or greater Twin Cities Minnesota home, there really is no ‘set’ path. Each home and each homeowner is unique, and your solution should be unique as well. At Che Bella Interiors, we know the right questions to ask and the right steps to take. Team up with our experienced designers, and we’ll guide you through the entire bathroom renovations process, taking into account any restrictions or requests you bring to the table, all without sacrificing aesthetics! Contact us today and let YOUR story become the next happy ending we help create!







