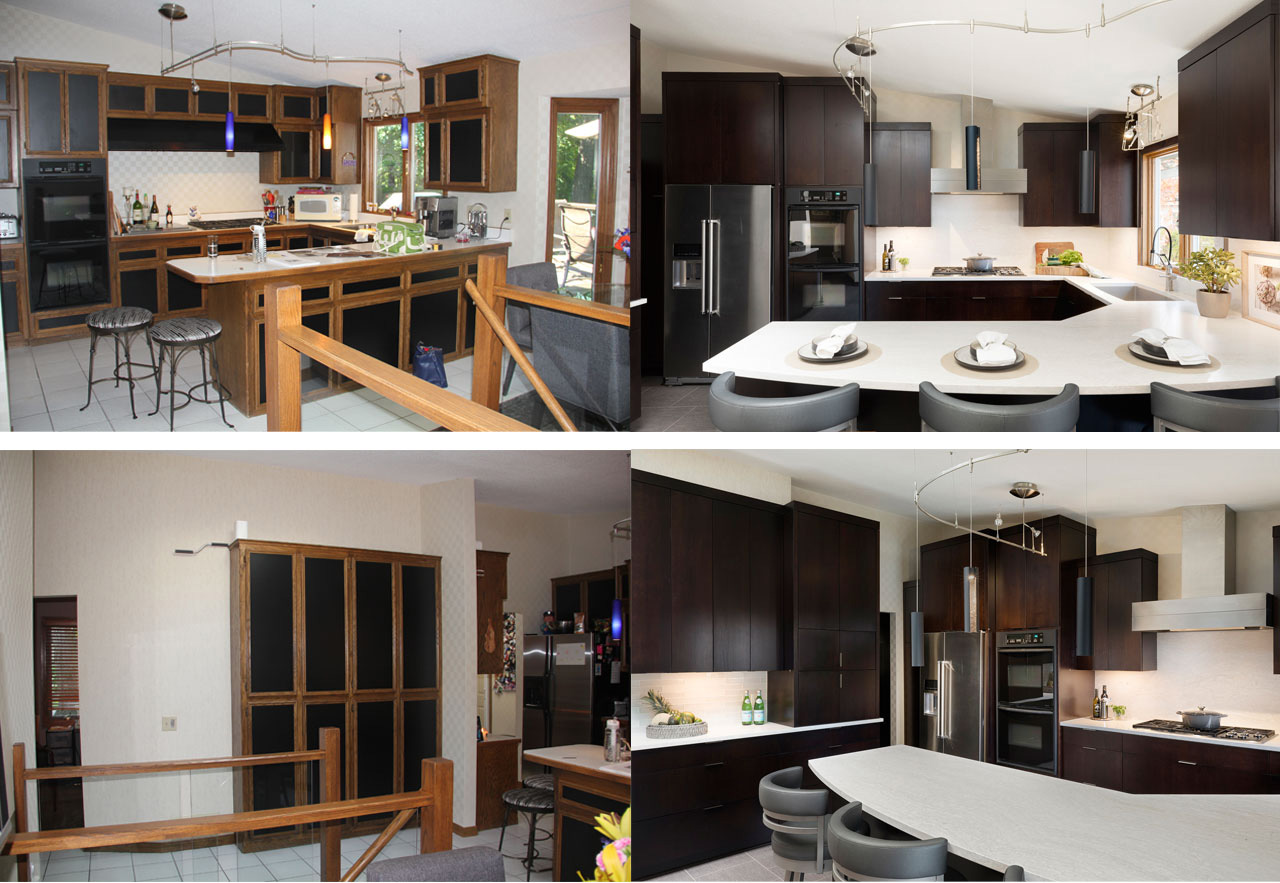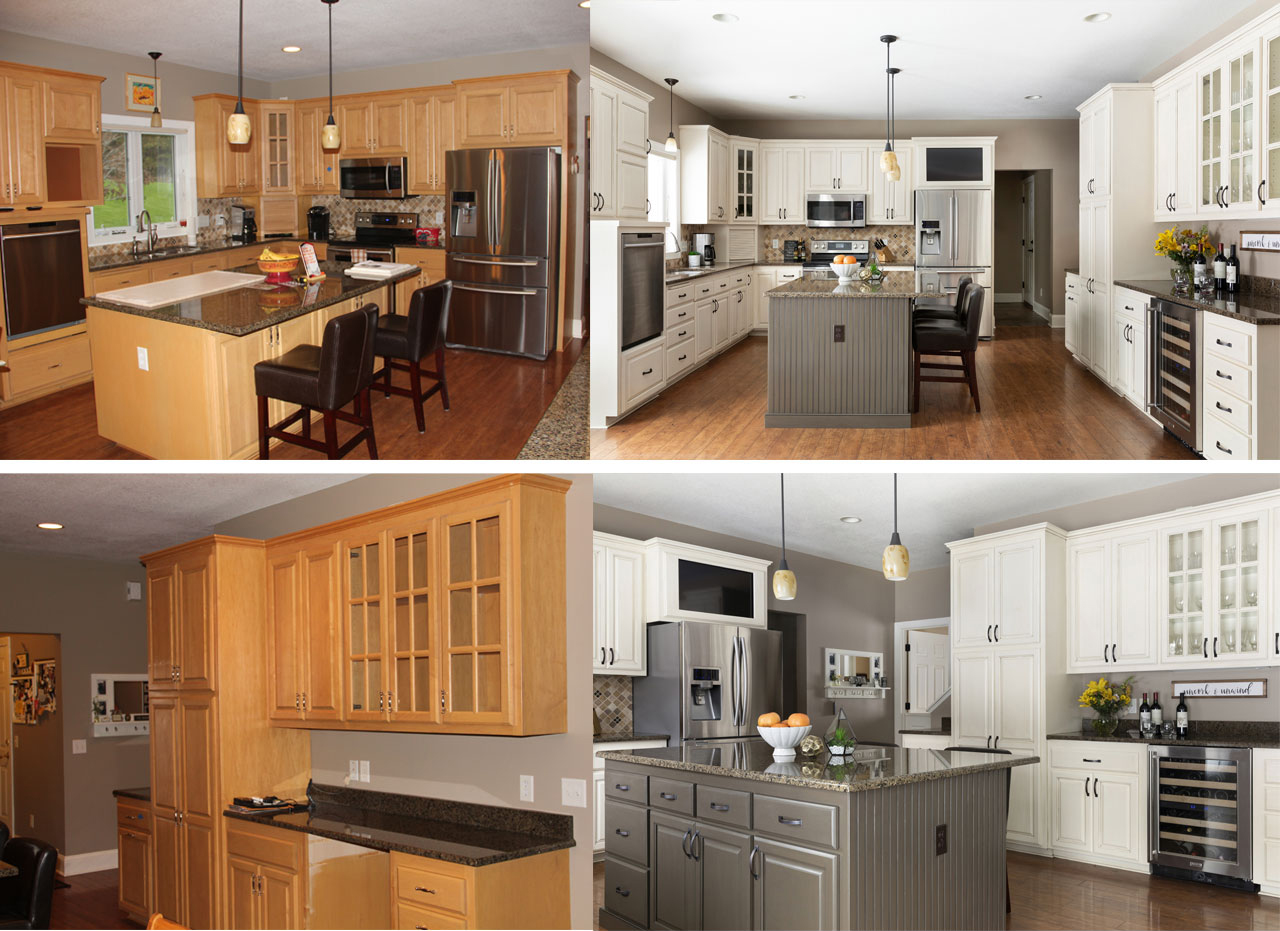Before & After Stories: Kitchen Renovations
Welcome to our Before & After Stories: kitchen remodel before and after feature. There’s something so satisfying about a drastic transformation. Whether you need a small kitchen remodel or total kitchen makeover, a kitchen remodel may be more practical than you might think.
We’re here to bust the interior design myth that you need to make significant structural changes for your kitchen remodel ideas to make a difference. No remodeling project is too small for our team. Restrictions challenge the Che Bella team to get creative with our kitchen design ideas, and we’re definitely up for it! Our goal with this series is to show you that even with restrictions or reuse of specific components, your old kitchen will be totally transformed.
To kick off the series, we’re showcasing two kitchen remodel before and after projects. These kitchen remodel projects kept and reused several components of the original kitchen, but still transformed the room.
CONTEMPORARY KITCHEN RENOVATION – EDEN PRAIRIE, MN
Located on a lake, this wonderful home had an interesting layout and a contemporary vibe. The Che Bella team got creative with this kitchen makeover to improve the functionality of the space and make the most of the square footage.

Main functional issues:
- Not enough functional storage & organization options in the existing kitchen
- Seating for only two at a breakfast bar inconveniently located in the walkway from the garage/mud area into the home
- Kitchen desk area not needed/utilized due to an office elsewhere in the home
- Shallow pantry along wall provided awkward storage
Main client requests:
- Lighting locations had to remain
- Some appliances to be reused
- Venting, gas, and plumbing locations to remain
- Wallpaper to remain as it was throughout the majority of the main level
Improvements incorporated in kitchen design plan:
- Removal of a small wall allowing the cabinets to wrap and replace the desk area
- New kitchen layout to make room for seating for their large family, out of the walking path
- Lots of organization and improved function within new cabinets, taking advantage of the ceiling height in upper cabinets
- Matte quartz countertops and full height backsplash to reduce glare and add a bit of visual softness in the contrasting kitchen
- Hidden coffee bar to minimize clutter and increase counter space on new countertops
- Client removed tile floors and demolished existing cabinets
Visit our project portfolio to see more photos of this beautiful Eden Prairie, MN kitchen renovation.
TRADITIONAL KITCHEN REMODEL – LAKEVILLE, MN
Located in the outskirts of Lakeville, MN, this client wanted to update their maple wood cabinets for more of a classic yet modern kitchen remodel feel. We developed kitchen remodel ideas to bring character and energy in the room. The kitchen cabinets were in great shape, and the layout worked perfectly for the client.
Bright white cabinets and a dark granite countertop brighten up the room and add flattering contrast to this kitchen makeover. This kitchen remodeling project was all about small improvements with a big impact!

Main functional issues:
- TV located in the upper cabinet by the sink, taking away from functional space
- Kitchen island used daily but in need of a refresh
- Hardwood floor needed an upgrade (new laminate to protect the floor from scratch marks from several large dogs)
Main client requests:
- Appliances to be reused
- Light fixtures to remain
- Backsplash and countertops to remain
- Lighten up the kitchen space to better blend with the rest of the house featuring painted millwork
Improvements incorporated in design plan:
- Moved TV over the fridge, utilizing unused storage space
- Added bead board and furniture wrap detail to the island for added depth and interest
- Professionally painted all white cabinetry became a key focal point, great for reflecting natural light
- Replaced kitchen cabinet hardware
- New kitchen aesthetic flows with the rest of the house to present an ‘original’ look
Visit the project portfolio to see more photos of this beautiful Lakeville, MN kitchen renovation.
Beautiful Changes Don’t Have to Come in Big Packages – Let Che Bella Interiors Help You Navigate Your Kitchen Renovation Project.
Kitchens are one of the most used spaces within a home. If you are thinking about a full-on kitchen remodel or just a refresh for your Lakeville, Eden Prairie, or greater Twin Cities Minnesota home, there really is no ‘set’ path. Each home and each homeowner is unique, and your solution should be unique as well.
Looking to remodel another part of your home, such as the living room, dining room, bedroom, or bathroom? At Che Bella Interiors, we know the right questions to ask and the right steps to take. Team up with our experienced interior designers, and we’ll guide you through the entire home renovation and remodeling process, taking into account any restrictions or requests you bring to the table, all without sacrificing aesthetics! Contact us today and let YOUR story become the next happy ending we help create!







