NKBA Design Competition Winners!
We are happy to say that we placed in the NKBA Design Competition! The Glamorous project won first place in the Other Rooms category and received an honorable mention in the Large Bath category. Look for us in the November issue of Midwest Home Magazine!
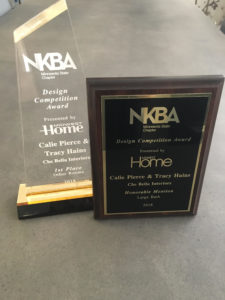
Our clients were looking to remodel their lower level to better suit their needs. We worked with them to design a more functional layout that would utilize a previously unused portion of their lower level. The main area of the lower level was designed to be more open for entertaining, which meant the removal of a bedroom to function as a larger space.
In turn, we needed to make sure that the room we were finishing off would have the option to be a bedroom should the need arise. The clients also requested a space to work from home that was organized and full of closed storage
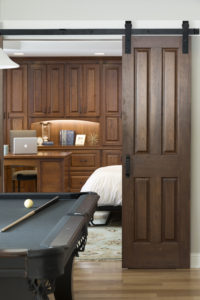 .
.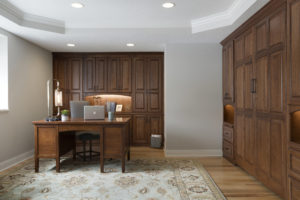
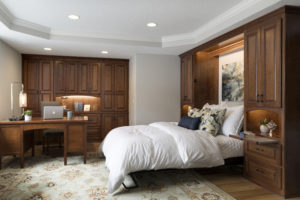
Through careful planning, we created a soffit design detail to allow for the mechanical to be housed behind a soffit detail designed to give visual height to the room. In addition, we created two hubs for the room. The first hub was custom cabinetry behind the desk for file and printer storage and it disguises the angled wall that is behind the cabinets. The second hub is a custom cabinet with a pull-out murphy bed. The cabinet is designed to allow for hanging storage to the left and the right of the bed, and it also features pull out trays to mimic nightstands when guests are getting ready for bed.
Part of the lower level remodel included a bathroom in need of a new layout. The previous bathroom layout left much to be desired and was filled with a lot of empty and underutilized space between the vanity, toilet and shower. An important part of the restructuring of the lower level included the request for a larger bathroom with increased storage, a steam shower, and a new functional layout!
We utilized space from an adjoining walk-in closet to change the footprint of the bathroom and use the obstacles as part of the design solution. We added to the transite heat run and moved it to the toe-kick of the cabinet and we used custom cabinetry to hide the pitched duct work. We also relocated the toilet within the adjoining closet space to increase the footprint of the bathroom and allow us to have a full wall of cabinets for extra storage. A frameless glass surround set up for the steam shower option in addition to light materials allows this bathroom to feel bright and big even though there is no natural light.
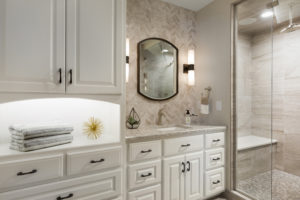
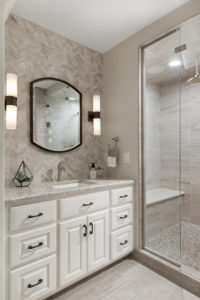
Our clients are incredibly happy with the function of their remodeled bathroom and lower level. This was the first time that they have worked with a professional designer and they were blown away at how a professional can really change the function of a space and work with all obstacles given! We are very thankful for the opportunity to work with these amazing homeowners and special thanks to NKBA!
Cambria via Innovative Surfaces
Remaining trades contracted by homeowner






