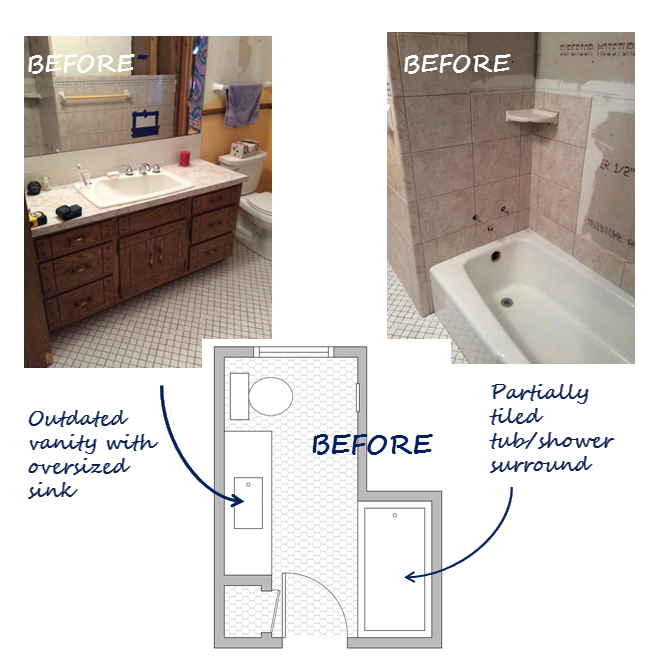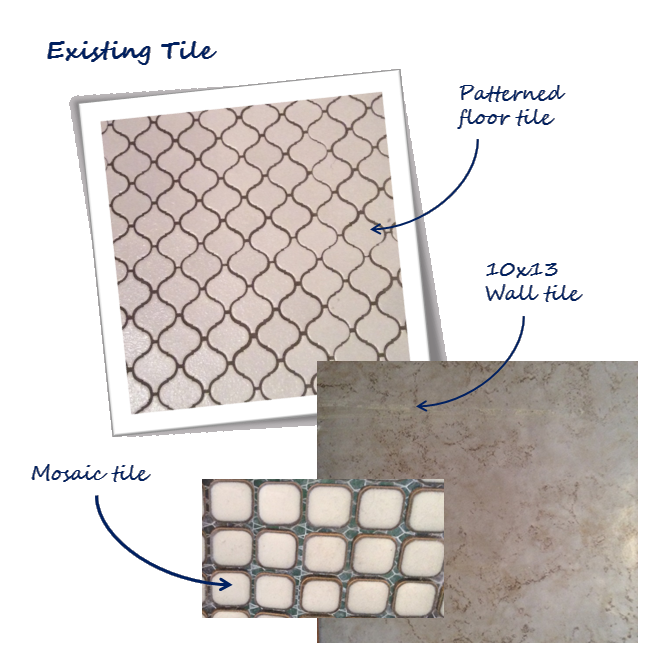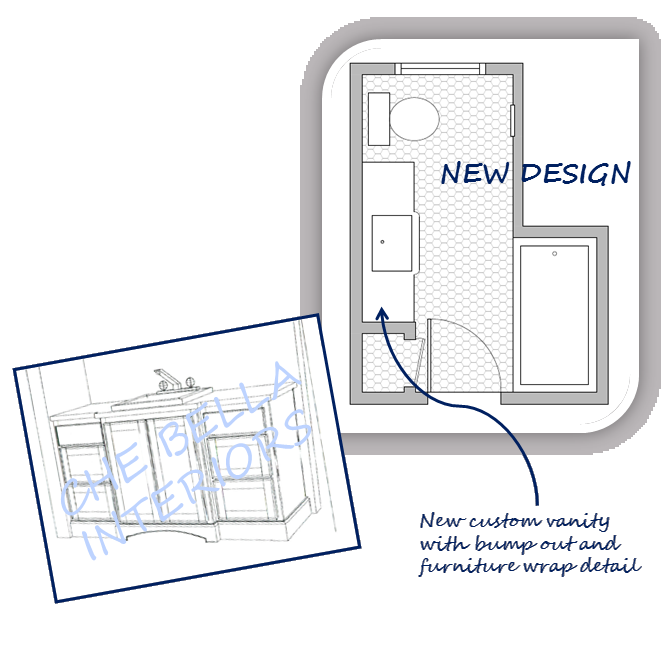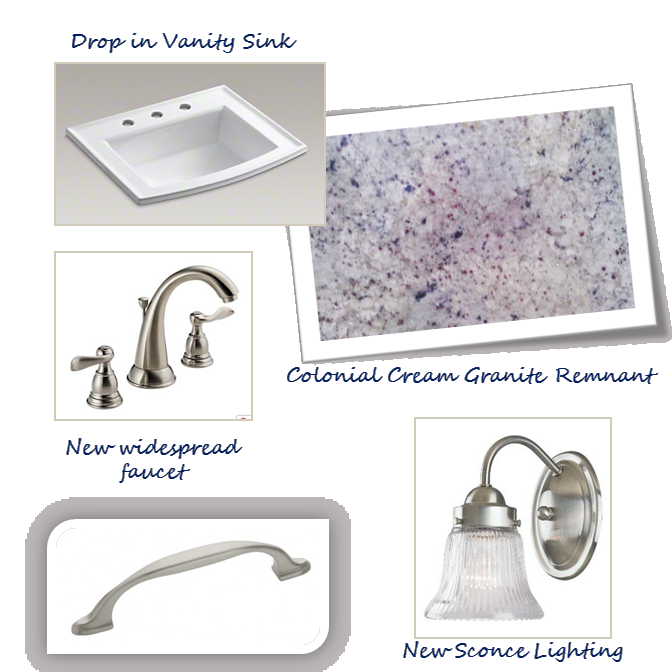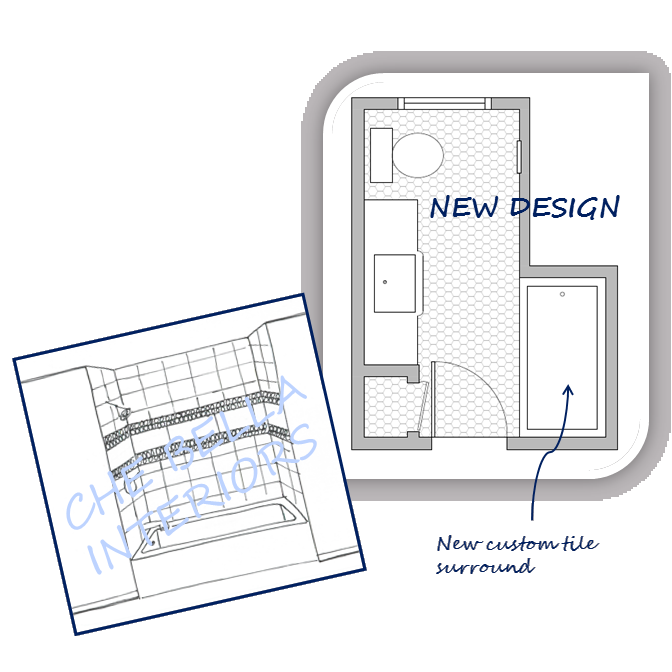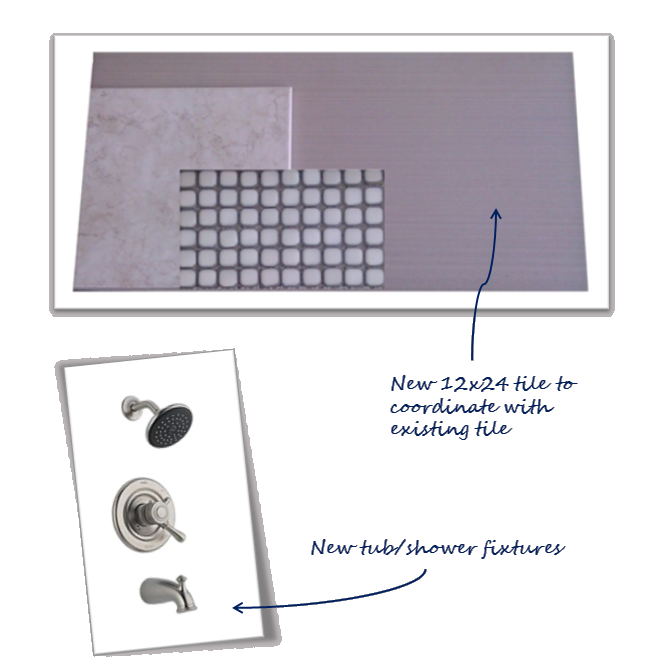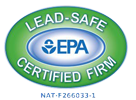Bathroom Remodel Project
We have officially started a bathroom remodel project for a client in New Brighton. This is a very unique project because we were brought to the table in a ‘make it right’ type of situation. This project started years ago when the client was experiencing very bad ice dams in the corner of her roof that is in the main hallway bathroom. Water was leaking down through the ceiling and wall. As we Minnesotans are all too familiar with, winter can bring nasty affects to our homes because of the constant heating/cooling and winter weather conditions. The homeowner had hired a contractor through Angie’s List, checked references, and had paid him 50% of his fee to assess the ice dam issue and re-tile her tub/shower surround. Half-way through the tile installation he stopped work, went M.I.A, and left her completely stranded. Being a single woman with a demanding full time job, she didn’t have the time, energy, or resources to deal with the situation and was unsure of where to start again. Plus, the tile work completed thus far was not very good quality and would need to be re-done. Feeling completely overwhelmed, she turned to us at Che Bella to finally make the situation right again. We brought our contractor and trades to the table and developed a plan to fix her ice dam issue and put together a beautiful master plan that will finally make her main hallway bathroom usable again. We have just completed demo and are excited to move forward as we work to give the homeowner back her bathroom. Check back to see how this project unfolds!
The original vanity was from the 70’s and the homeowner did not like the style of the doors and outdated hardware. The large sink was ‘salon’ sized and taking up valuable countertop space. The existing mirror was plain and did not add anything special to the space. The tile work in the tub/shower surround was sub-par- and not even level between the wall and mosaic tile. Plus the tile extended along the side wall- something we removed to give the bathroom a more updated feel.
We absolutely LOVE the existing floor tile in the bathroom- with it’s unique curved shape and dark contrasting grout. Since the work stopped mid-tile installation, there were boxes of brand new tile left over. To keep the budget in check, we incorporated all of the left over tile into the new design. I made a special trip to the Tile Shop to buy the remaining 5 sheets of the discontinued mosaic- something they still had sitting in the warehouse after 5 years.
The original foot print of the space is functional for the homeowner, so we decided not to change any plumbing. This also helped us stay well within the bathroom budget. To update the space, we designed a new custom vanity that features a bump out to accentuate a new drop in sink. We added a furniture wrap detail to the bottom of the vanity cabinet to make the vanity feel more like it was part of the original home.
While under mount sinks are still the most typical sink chosen for most designs, we decided to choose a a drop in sink to play off of the more traditional elements elsewhere in the home. The updated lines of the new sink will be a fresh update where an under mound style would have been too modern with the traditional floor and existing tub. We chose Colonial Cream granite for the vanity top, and selected a remnant slab at one of our resources to cut costs. We also modified the bathroom lighting to include new wall sconces to add more traditional flair to the bathroom. We also added a new exhaust unit in the ceiling to create proper ventilation.
Since there wasn’t enough of the left over tile alone to re tile the tub/shower surround, we designed a horizontal accent band with new 12×24 tile that was purchased. This allowed us to use all of the left over tile. Using the left over tile was especially important to the homeowner because she really likes the original tile and had already purchased it so she didn’t want it to go to waste. Since there was not enough bullnose to re tile, we will incorporate a schluter edge in the same brushed nickel finish of the fixtures to finish off the tile edges at the shower opening.
The 12×24 tile coordinates seamlessly with the left over original tile and helps pull the whole design together. Updated tub/shower fixtures give the homeowner the luxurious large shower head she has been wanting.

